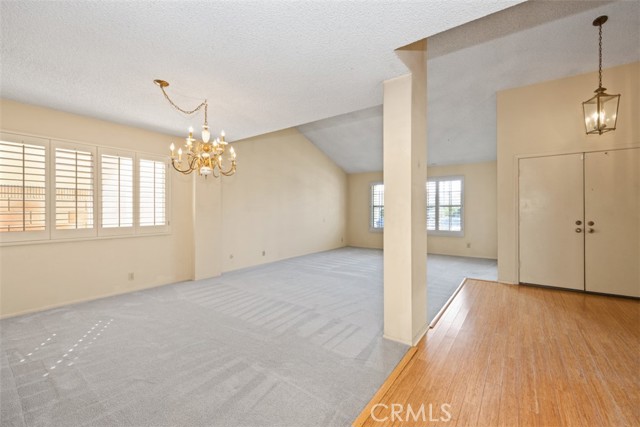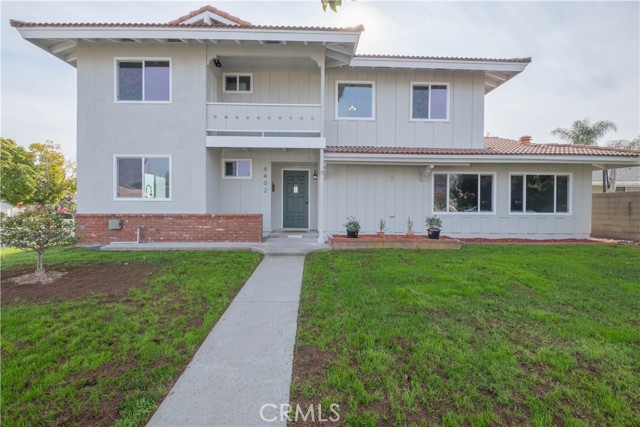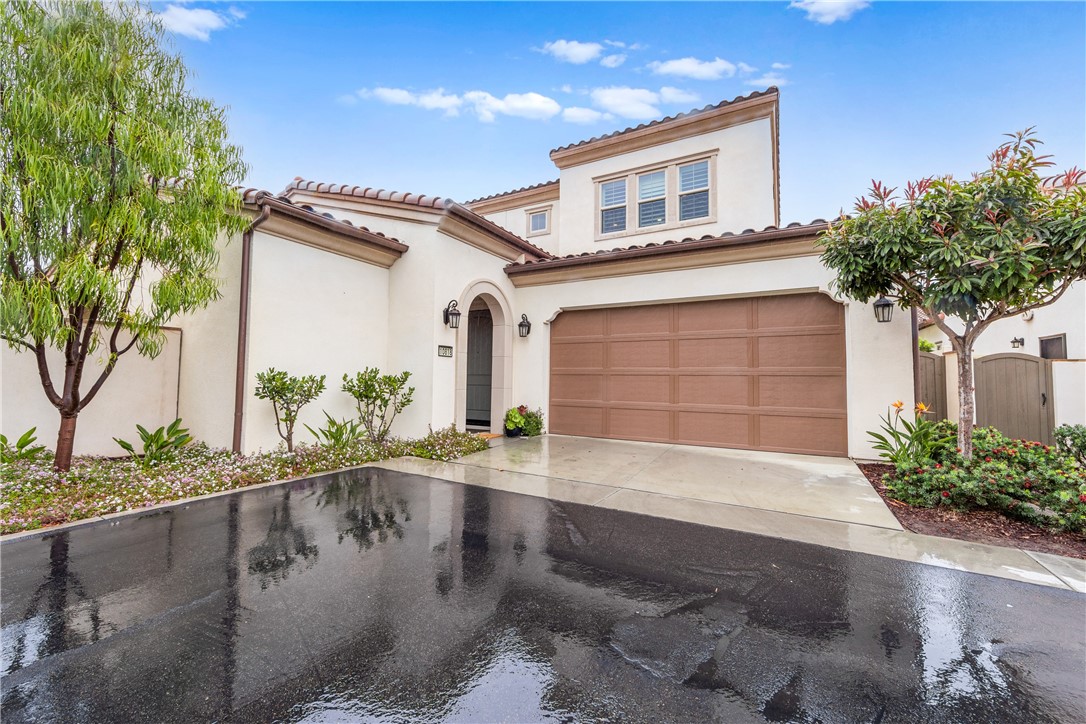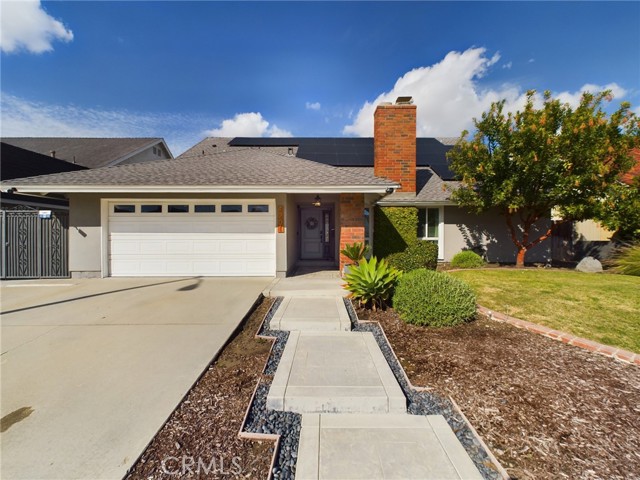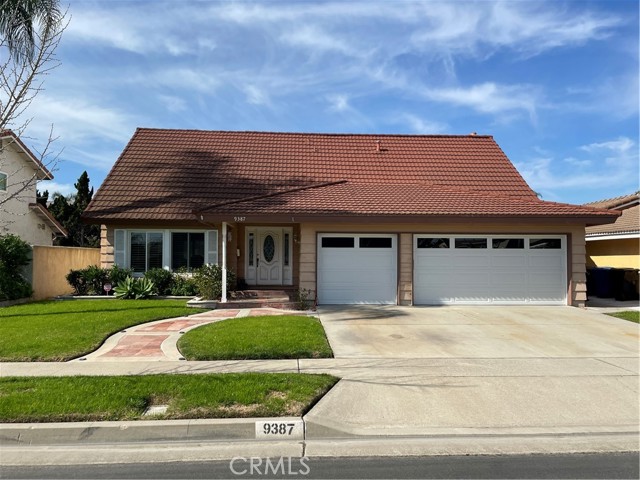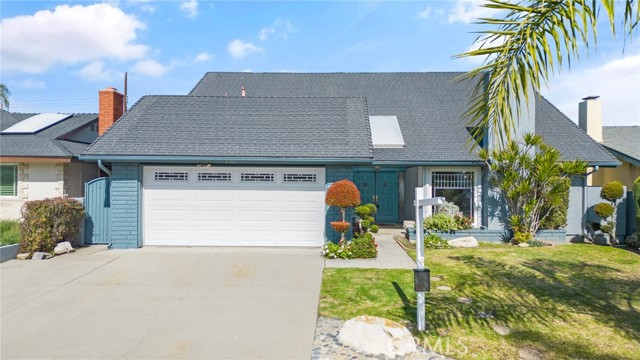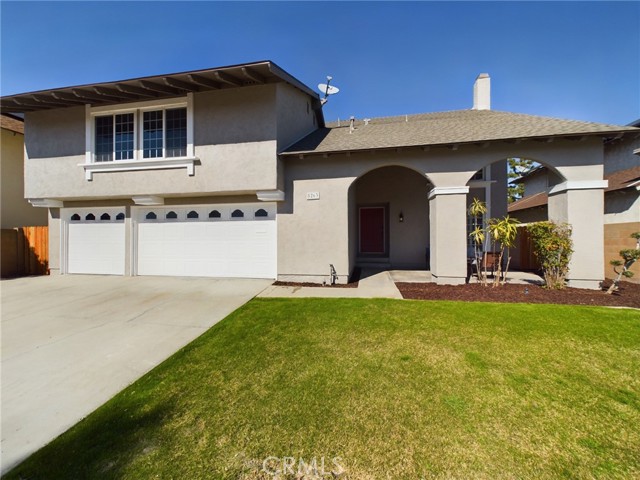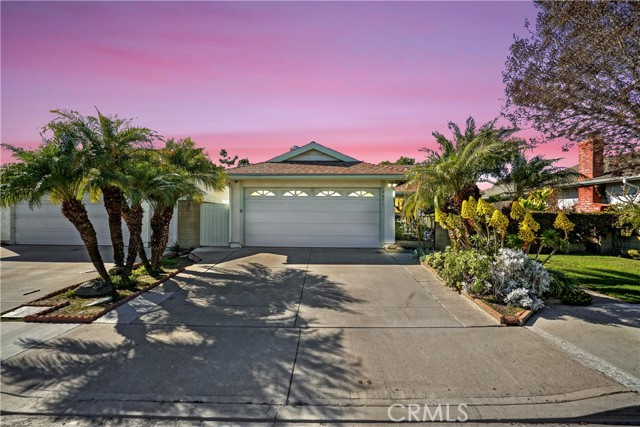5450 Lindsey Lane, Cypress, CA
Property Detail
- Pending
Property Description
Picture Perfect Home located in the highly sought after Gated community, ‘Walker Heights,’ in Cypress. This stunning home features 4 bedrooms, 3 full bathrooms, a large den area that can be used as an office, playroom, or an entertainment room. Upon entering, you immediately notice the open floor plan concept, Cathedral ceilings, plantation shutter, recessed lights, hardwood flooring, and many upgrades throughout. The first level features a spacious living room, a bedroom with a closet which can be used as an office or a guest bedroom, and a full bathroom. Family room has a beautifully remodeled fireplace and can be used as a formal dining area for family/friends gatherings. Kitchen highlights granite countertops, plenty of cabinetry, and an additional breakfast nook area. There is direct access to the two car garage from the kitchen which makes grocery shopping much easier. Garage door motor was recently replaced with a Lift Master which makes almost no noise. Driveway is big enough for three cars. On the second level sits the spacious master bedroom complete with a beautifully upgraded bathroom featuring dual vanities, glass shower, large soaking tub and a walk-in closet. The upstairs also features a cozy den, two bedrooms and a fully remodeled full bathroom. The backyard is ready for a pool party! Backyard landscaping is beautifully maintained and has plenty of space for family bbq and seating area. Pool heater, saltless water softener, HVAC unit were recently installed. Solar Panel is owned and fully paid off. Side yard boasts a water saving artificial grass area which is good for a playground or patio furniture. This home is sure to go quick! Centrally located to all award winning schools including Oxford Academy (7th-12th), shopping, dining, and entertaining! Schedule your tour today! **More Photos to Come!**
Property Features
- Dishwasher
- Gas Oven
- Gas Range
- Gas Water Heater
- Water Softener
- Dishwasher
- Gas Oven
- Gas Range
- Gas Water Heater
- Water Softener
- Central Air Cooling
- Fireplace Family Room
- Central Heat
- Central Heat
- Cathedral Ceiling(s)
- Granite Counters
- High Ceilings
- Open Floorplan
- Recessed Lighting
- Direct Garage Access
- Driveway
- Guest
- Private Pool
- Public Sewer Sewer
- Pool View
- Public Water

