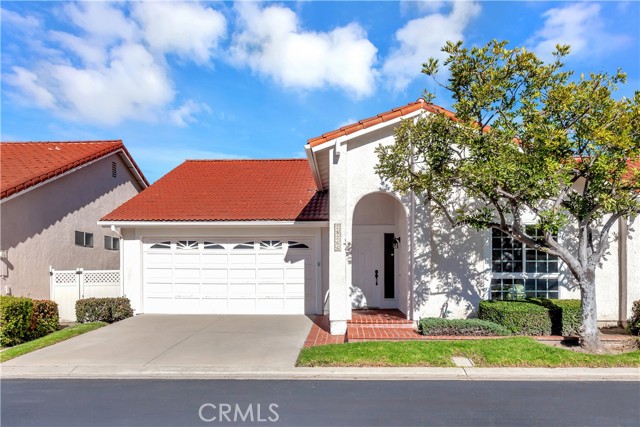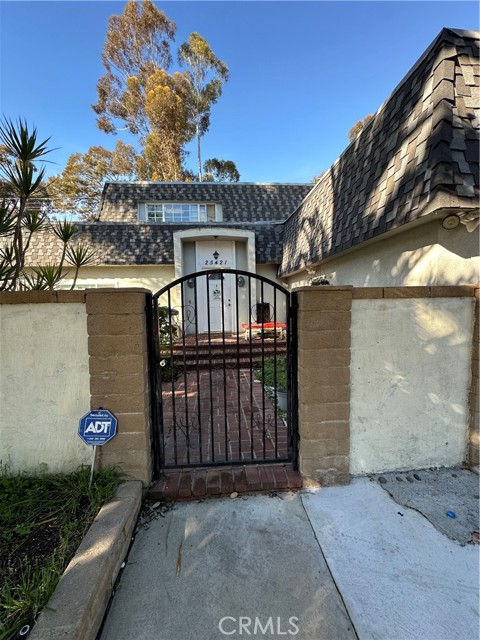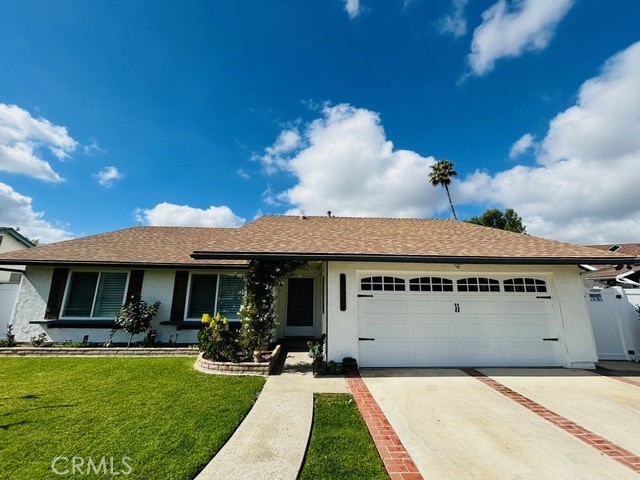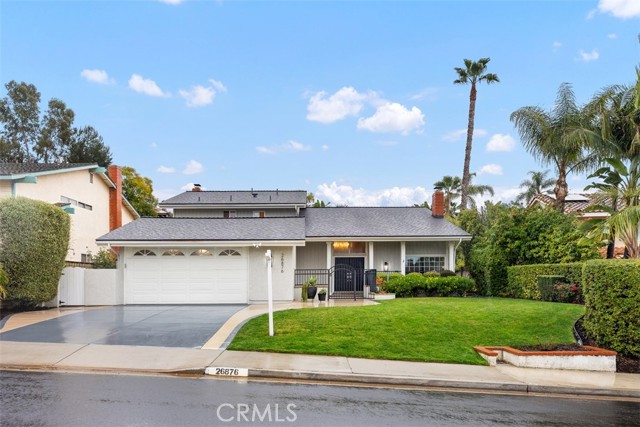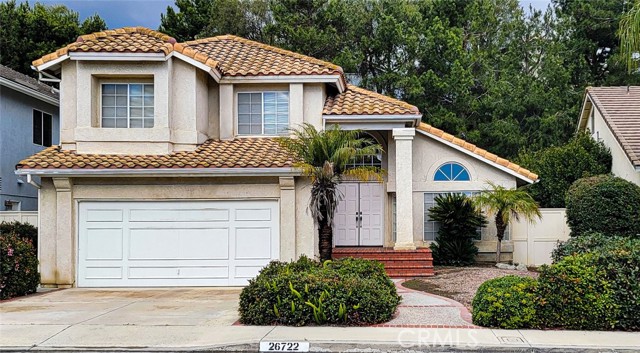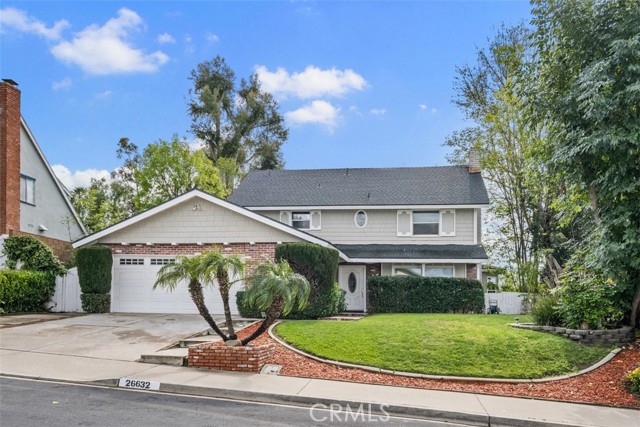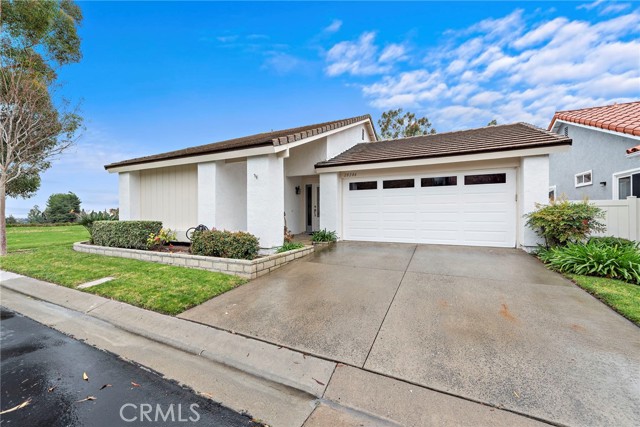22741 Via Santiago Mission Viejo, CA
Property Detail
- Sold
Property Description
Located on a quiet single loaded street, neighborhood vistas and distant city views await in this tastefully appointed 3 bedroom, 2 bath home. The interior has been painted and is bright and fresh, and has vinyl windows and sliding glass doors. The open floor plan offers a graceful flow from the entry which opens onto the living room and kitchen beyond. The living room has recessed lighting and a beautiful gas fireplace with upgraded stone veneer. The bathrooms have new wall lighting, new mirrors and newer fixtures. The kitchen has recessed lights is bathed in natural light and is nicely appointed with a new stainless steel refrigerator, gas range and above-range microwave. A sliding glass door off the kitchen leads to a pleasant patio area and backyard. Just perfect for everyday living and entertaining. A laundry room is conveniently located off the hall and connects to the garage. The bedrooms offer new carpeting, window blinds or shades, recessed lighting and ceiling fans. A bright and spacious master bedroom offers new carpeting, sliding glass door, recessed lighting, ceiling fan and an en-suite bath with a walk-in closet with shelving. The home is complete with central air for comfort. Lake Mission Viejo Association offers recreation, entertainment and lake activities. This lovely home is close to parks, schools, shopping and outdoor activities. Make it yours now!
Property Features
- Dishwasher
- Disposal
- Gas Range
- Microwave
- Refrigerator
- Dishwasher
- Disposal
- Gas Range
- Microwave
- Refrigerator
- Contemporary Style
- Central Air Cooling
- Stucco Exterior
- Wood Siding Exterior
- Masonry Fence
- Wrought Iron Fence
- Fireplace Gas
- Carpet Floors
- Laminate Floors
- Tile Floors
- Slab
- Central Heat
- Central Heat
- Cathedral Ceiling(s)
- Open Floorplan
- Recessed Lighting
- Direct Garage Access
- Paved
- Driveway Up Slope From Street
- Garage - Single Door
- Garage Door Opener
- Patio Patio
- Porch Patio
- Asphalt Roof
- Public Sewer Sewer
- City Lights View
- Neighborhood View
- Park/Greenbelt View
- Trees/Woods View
- Public Water


