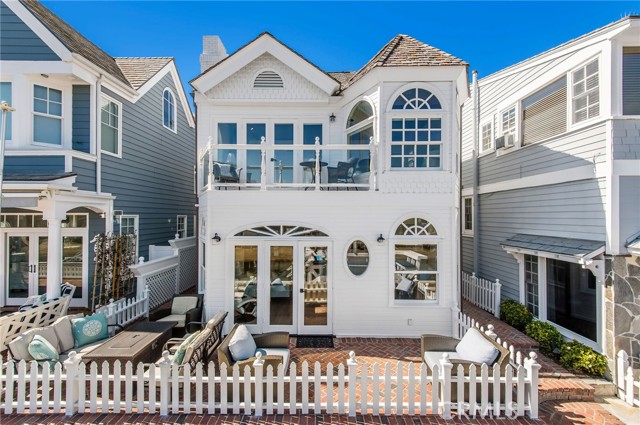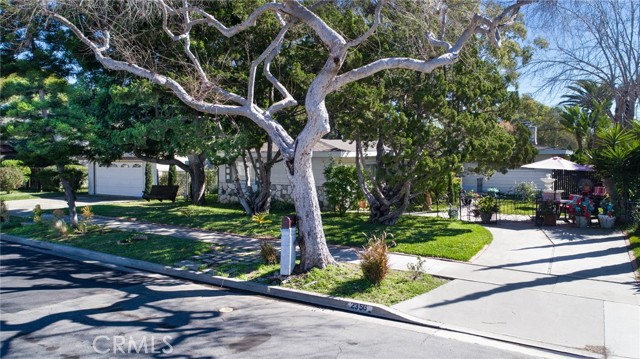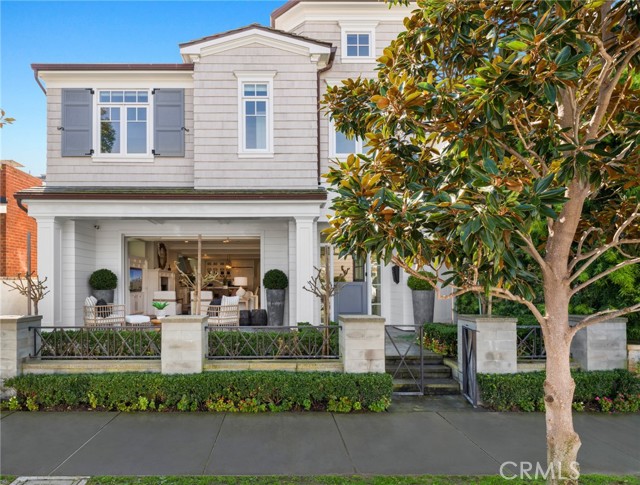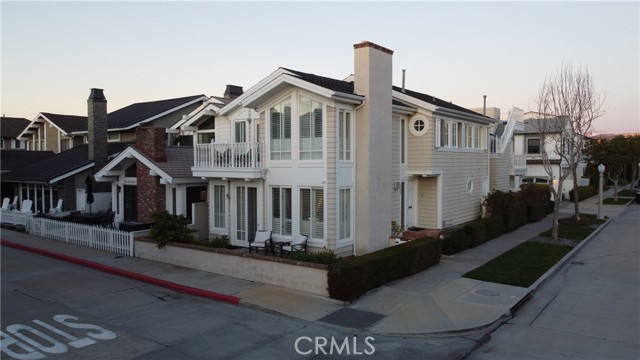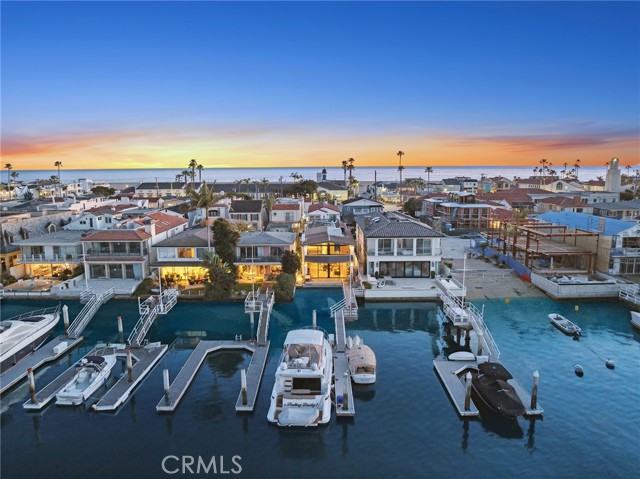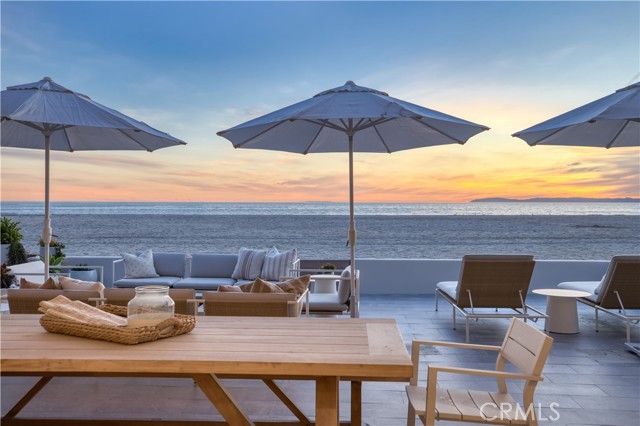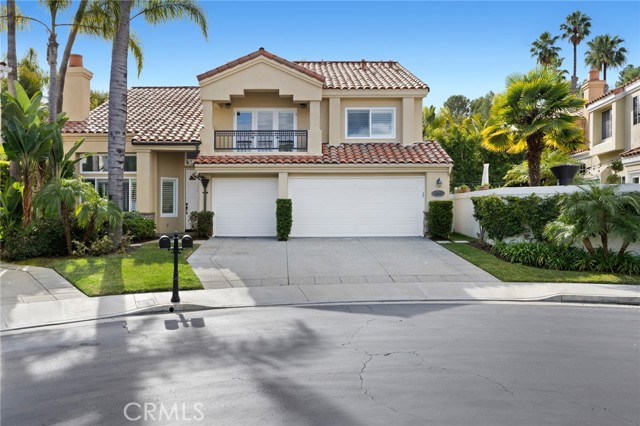1836 Port Manleigh Place, Newport Beach, CA
Property Detail
- Active
Property Description
Built in 2017, this spectacular Cape Cod inspired home is one of the finest to become available in the coveted Port Streets community. Situated on an oversized lot of 8,190 square feet, this property is a true rarity as it is also located just steps to the greenbelt in the desirable “inner loop” location. Curated with meticulous attention to detail and stylish finishes throughout, the residence encompasses 6 bedrooms, 6.5 baths, and an impressive gym, which could also be used as a home office. A charming front porch welcomes all that visit with a swinging loveseat, providing a leisurely spot to enjoy Newport's famed climate. Through the Dutch door entry, an open floor plan presents multiple entertaining spaces, which include a living and dining room, an exquisite gourmet kitchen and elegant family room looking onto the serene rear yard, creating a seamless flow for entertaining. Large glass pocket doors open to the expansive patio, complete with private pool, spa, built-in bbq, and outdoor living room and large play area. A conveniently located downstairs bedroom and gym complete the main level of this lovely home. Upstairs, the four additional spacious en-suite bedrooms join the luxurious master suite, boasting a vaulted ceiling, fireplace, large walk-in closet, and soaking tub. Ideally located near award-winning Andersen Elementary, the resort-style pool & clubhouse, and greenbelts, enjoy all this spectacular home and the coveted Port Streets have to offer.
Property Features
- 6 Burner Stove
- Dishwasher
- Double Oven
- Freezer
- Disposal
- Gas Range
- Microwave
- Range Hood
- Refrigerator
- Warming Drawer
- 6 Burner Stove
- Dishwasher
- Double Oven
- Freezer
- Disposal
- Gas Range
- Microwave
- Range Hood
- Refrigerator
- Warming Drawer
- Cape Cod Style
- Central Air Cooling
- Fireplace Family Room
- Fireplace Living Room
- Fireplace Master Bedroom
- Fireplace Outside
- Carpet Floors
- Wood Floors
- Central Heat
- Central Heat
- Built-in Features
- Coffered Ceiling(s)
- Crown Molding
- High Ceilings
- Open Floorplan
- Recessed Lighting
- Wainscoting
- Direct Garage Access
- Driveway
- Private Pool
- Association Pool
- Public Sewer Sewer
- Private Spa
- Public Water

