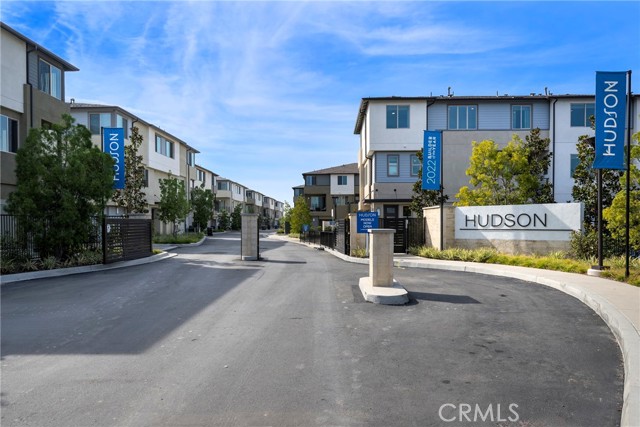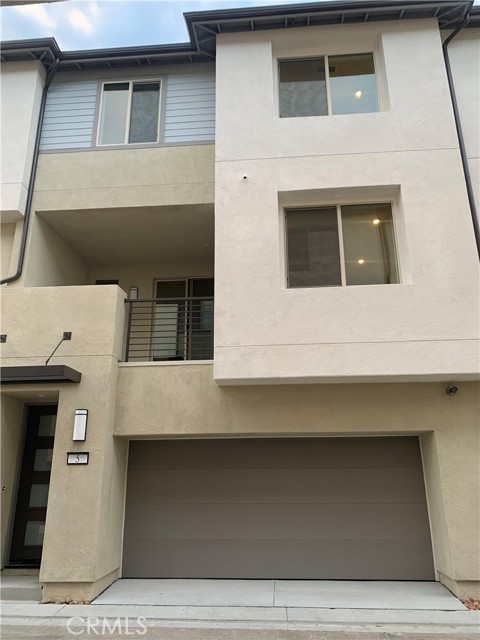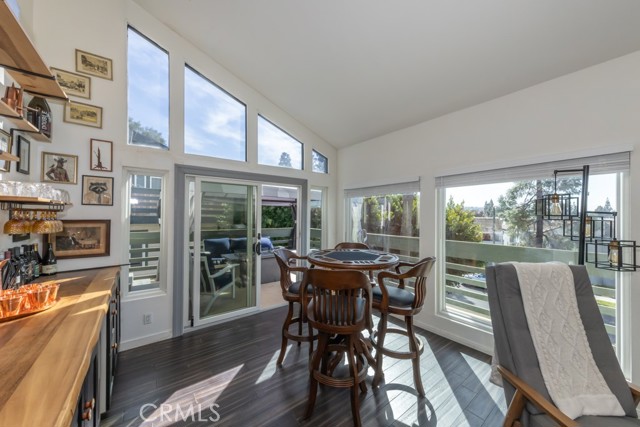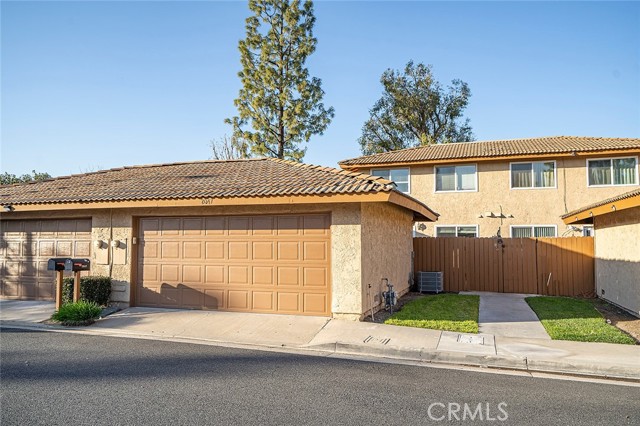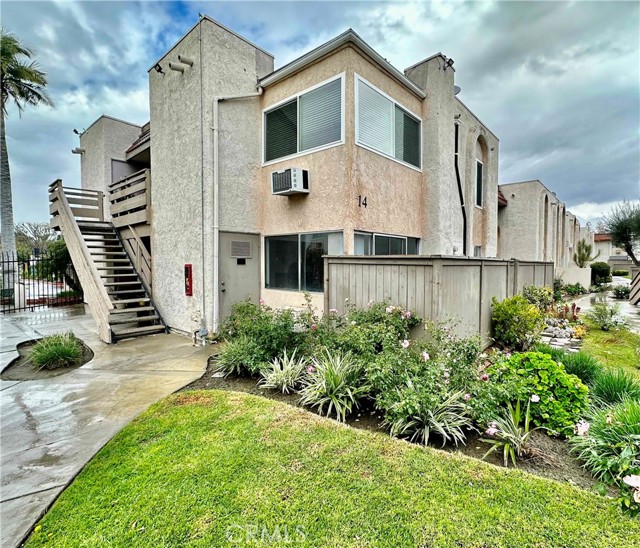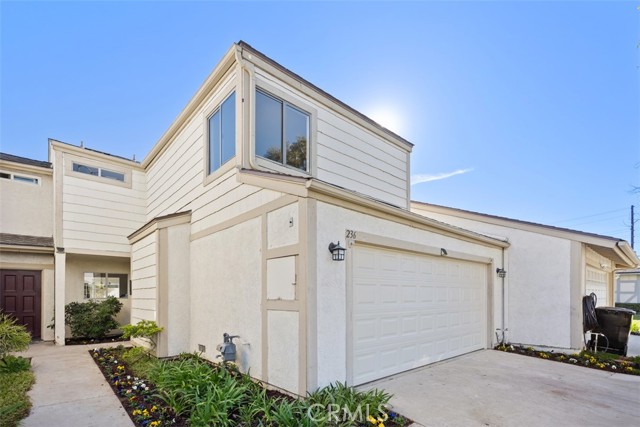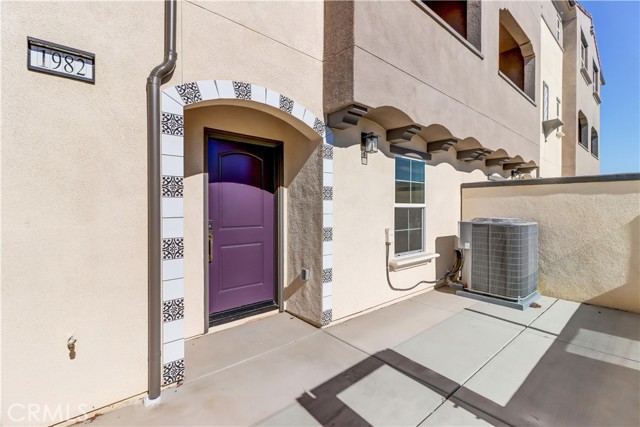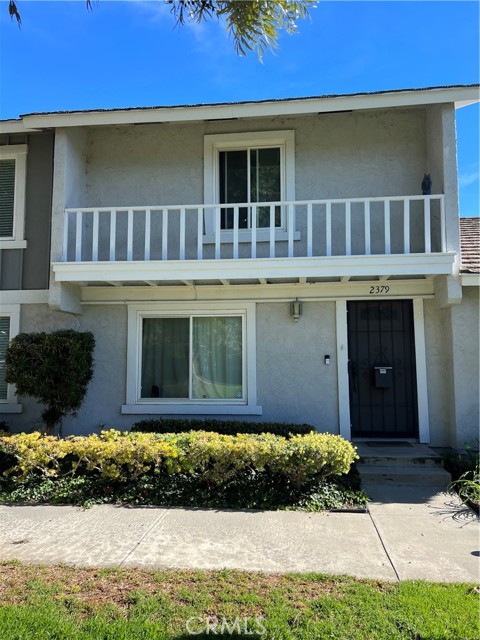330 Georgia Circle, Placentia, CA
Property Detail
- Active
Property Description
Gorgeous home boasting open spaces and a welcoming feel that will make it feel like your own personal sanctuary. This particular model backs to a gorgeous Greenbelt. The lot is 4,756 Square feet which makes it one of the largest lots in this community. This property's living space walls are detached even though it is a town-home. Only the fence walls connect on both sides. The backyard space has an amazing un-obstructed views. This gives you an unparalleled level of privacy. Property Association has all of the amenities imaginable like Pool, Spa, Tennis Courts, Cable Internet and Club House. This home definitely reflects pride in ownership. The backyard area can be your own private getaway within the house with an elevated wood deck that overlooks a gorgeous greenbelt and mature trees. Owner has also planted fruit trees in the Backyard. This home is centrally located within the heart of Orange County. You have access to world renown entertainment hubs available only minutes away from driving distance such as Angels Stadium, Honda Center, Disneyland, and Brea Mall. Recently installed high end sliding glass door in the back of the house make this home an ideal place to live in harmony. Four bedrooms throughout and 3 full baths make it ideal for a large family or a single person who loves to entertain guests.
Property Features
- Dishwasher
- Gas Oven
- Gas Water Heater
- Water Heater
- Dishwasher
- Gas Oven
- Gas Water Heater
- Water Heater
- English Style
- Central Air Cooling
- Sliding Doors
- Drywall Walls Exterior
- Stucco Exterior
- Stucco Wall Fence
- Fireplace Living Room
- Permanent
- Central Heat
- Central Heat
- In-Law Floorplan
- Ceiling Fan(s)
- Crown Molding
- High Ceilings
- Pantry
- Storage
- Sunken Living Room
- Tile Counters
- Driveway
- Concrete
- Garage
- Garage Faces Front
- Garage - Single Door
- Parking Space
- Uncovered
- Concrete Patio
- Deck Patio
- Patio Patio
- Wood Patio
- Community Pool
- Spanish Tile Roof
- Public Sewer Sewer
- Community Spa
- Park/Greenbelt View
- Public Water
- Double Pane Windows

