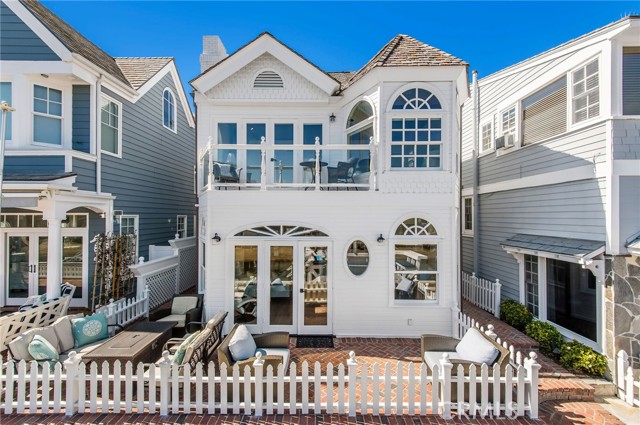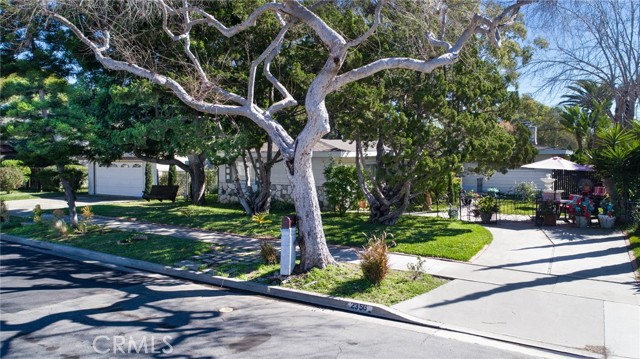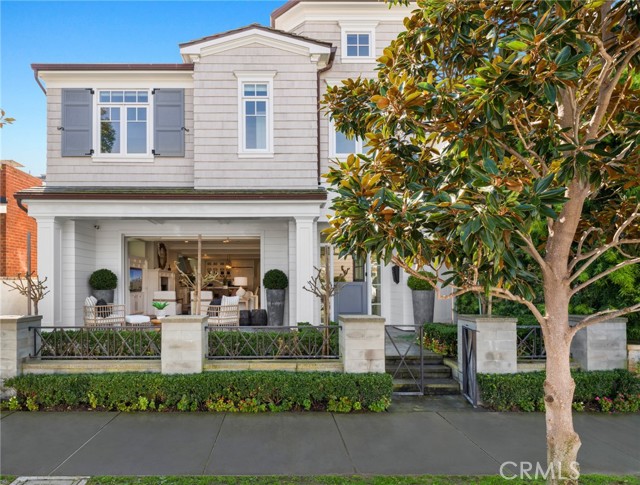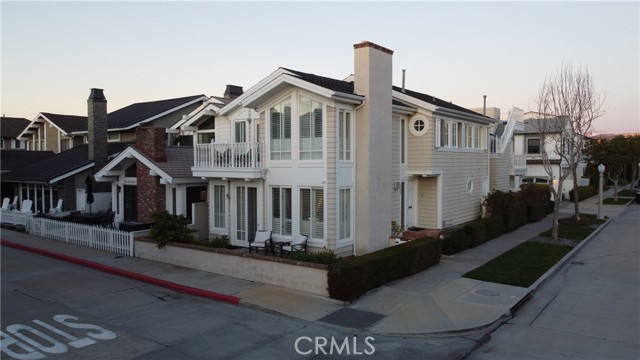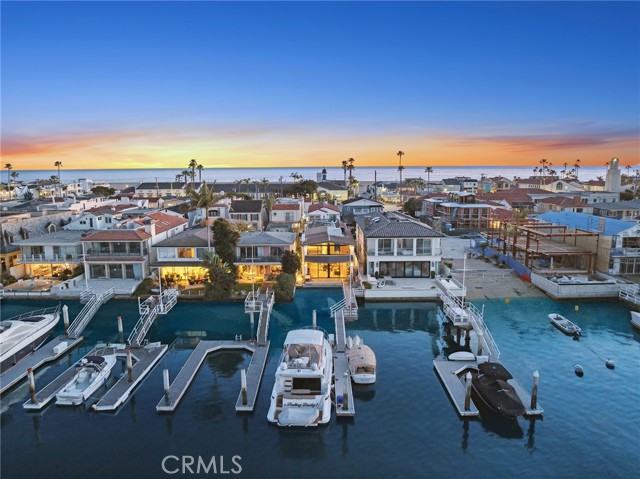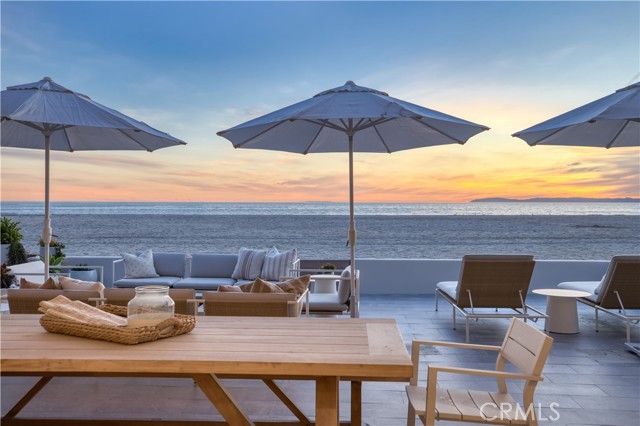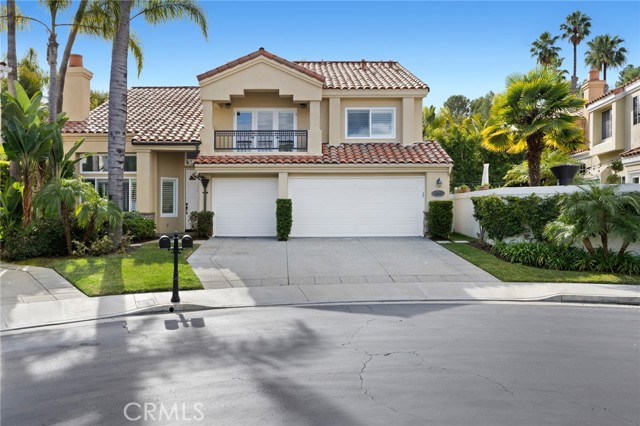14 Gleneagles Drive, Newport Beach, CA
Property Detail
- Active
Property Description
Located in the guard gated community of One Ford Road, this Providence Plan 2 residence is located on a private cul de sac on one of the best lots in the community. Upon entering, you are immediately welcomed by an abundance of natural light and 12-foot ceiling in the foyer. Off the formal living and dining room you will find a nice sized office with custom built-ins and French doors that lead to a private patio. The large open kitchen features a top of the line stainless steel appliances, island, pantry, and opens up to the family room with a cozy custom stone fireplace. The private and secluded backyard is an entertainers dream with in ground spa, outdoor fireplace, and built in Viking BBQ. Upstairs are 3 bedrooms that all have en-suite bathrooms, loft, and an impressive Master retreat boasting sitting room with fireplace, his and her closets, bonus space, and large open bathroom. A laundry room with utility sink and tandem 3 car garage complete this impressive home. One Ford Road amenities include 24 hour guarded gates, two swimming pools, putting green, fitness center, and parks. Close proximity to top rated schools, world class beaches, and all the shopping and dining option Fashion Island Has to offer!
Property Features
- 6 Burner Stove
- Dishwasher
- Double Oven
- Microwave
- Refrigerator
- 6 Burner Stove
- Dishwasher
- Double Oven
- Microwave
- Refrigerator
- Central Air Cooling
- Fireplace Family Room
- Fireplace Living Room
- Fireplace Master Bedroom
- Carpet Floors
- Tile Floors
- Central Heat
- Central Heat
- Balcony
- Crown Molding
- High Ceilings
- Pantry
- Recessed Lighting
- Garage
- Association Pool
- Community Pool
- Public Sewer Sewer
- Private Spa
- Public Water
- Double Pane Windows

