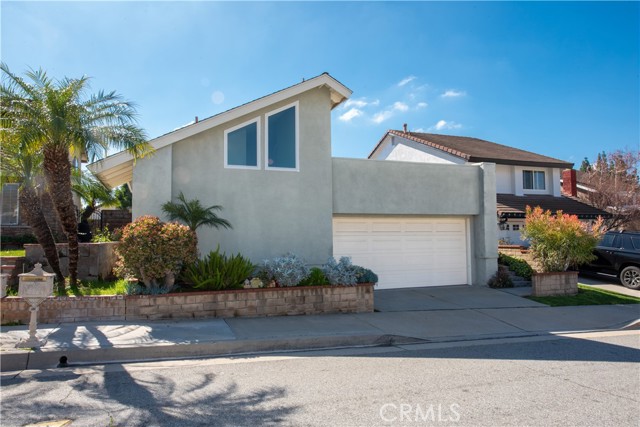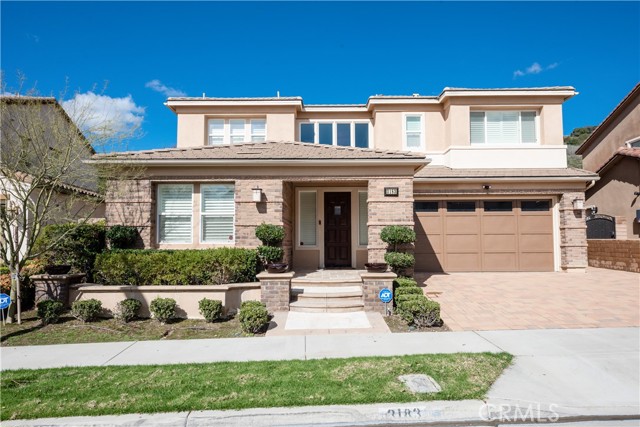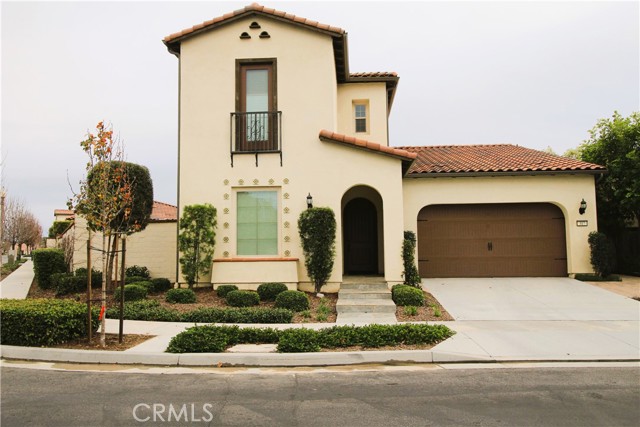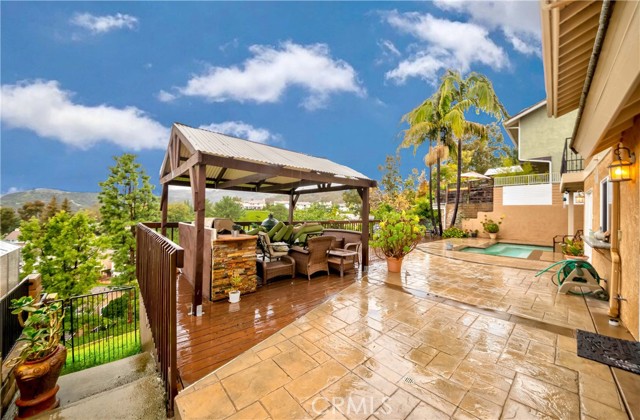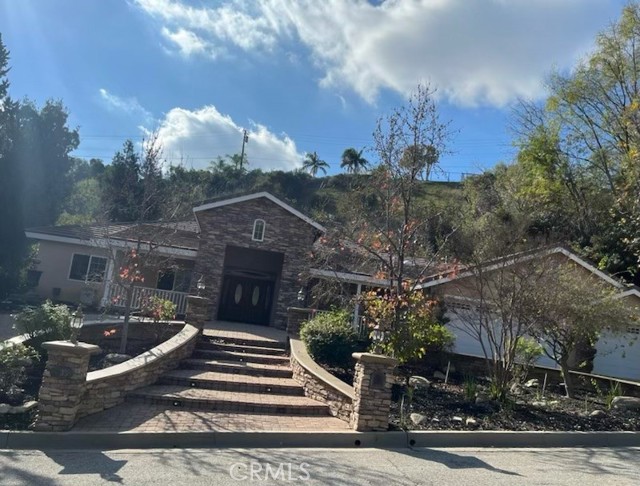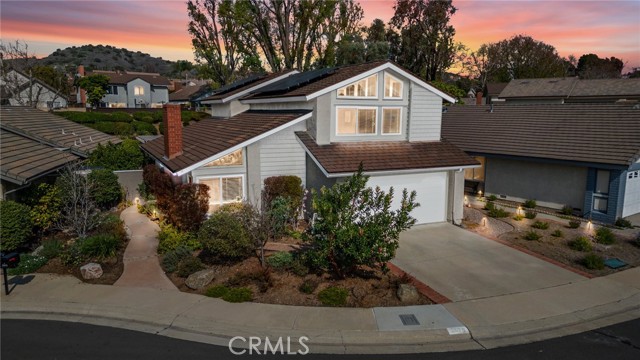214 Hilltop Lane, Brea, CA
Property Detail
- Active
Property Description
Looking for your forever home? Start here at this treasured Country Hills Home. This property has been loved and well maintained inside and out. As you walk the path to the door, you can see the beauty in the front yard. Once you enter this superb home, you find high ceilings, lots of large beautiful windows & a gorgeous fireplace to gather around with your family and friends. The house shows understated elegance every where you look from the walls lined with wainscoting to the beauty of rich wood floors with vintage design. The stylish White Kitchen is timeless and opens to the family room, perfect for causal dining and entertaining. Off the kitchen is a formal dining room complete with chandelier, large windows that allows natural light in & gives view of the peaceful backyard. Walk outside to a white open beam patio with a brick floor, flower beds and several trees that bring a feeling of peace & calm as you enjoy the space with your morning coffee or evening BBQ. The garage is lined with built in storage cabinets, a work bench and laundry area. The upstairs is equally impressive...the bonus room is open for your imagination as a theater, billiard room, extra bedroom, or maybe a study. The Master suite is a private & relaxing space with walk in closet & master bath. The other two bedrooms are just down the hall with a full bathroom. A well very functional floor plan with lots of space to make family traditions & memories. Just a wonderful place to call home.
Property Features
- Dishwasher
- Disposal
- Gas Range
- Microwave
- Dishwasher
- Disposal
- Gas Range
- Microwave
- Traditional Style
- Central Air Cooling
- Fireplace Family Room
- Fireplace Living Room
- Carpet Floors
- Tile Floors
- Wood Floors
- Central Heat
- Central Heat
- Cathedral Ceiling(s)
- Crown Molding
- Wainscoting
- Garage
- Garage Door Opener
- Brick Patio
- Patio Open Patio
- Public Sewer Sewer
- Public Water

