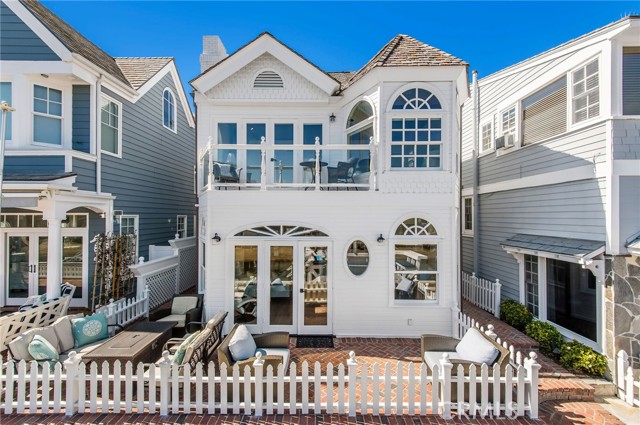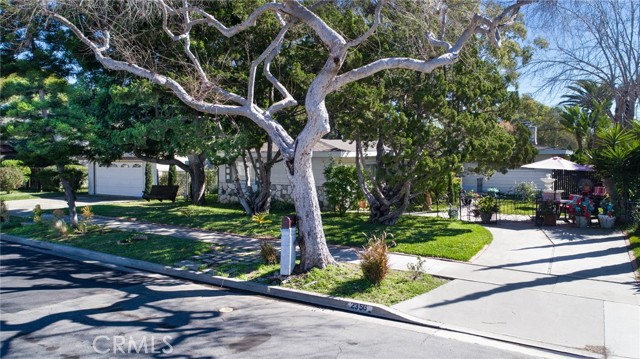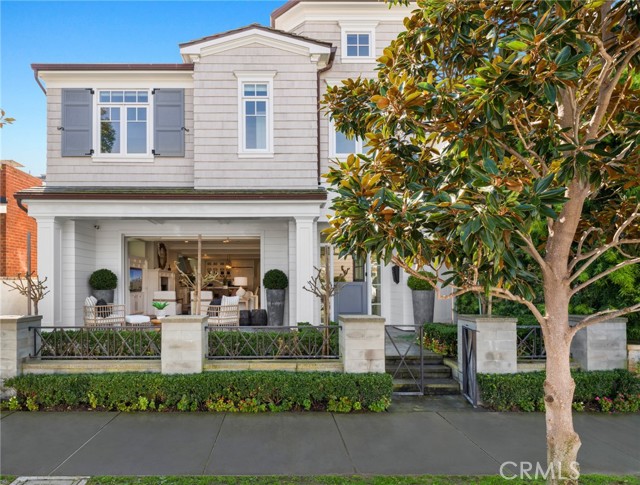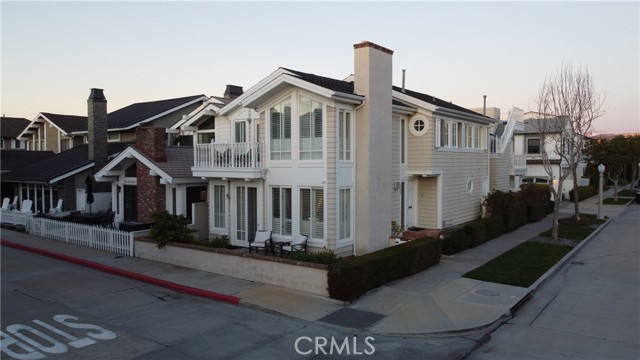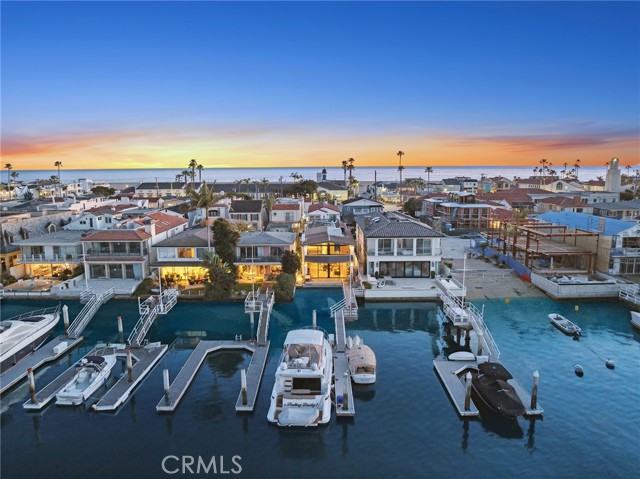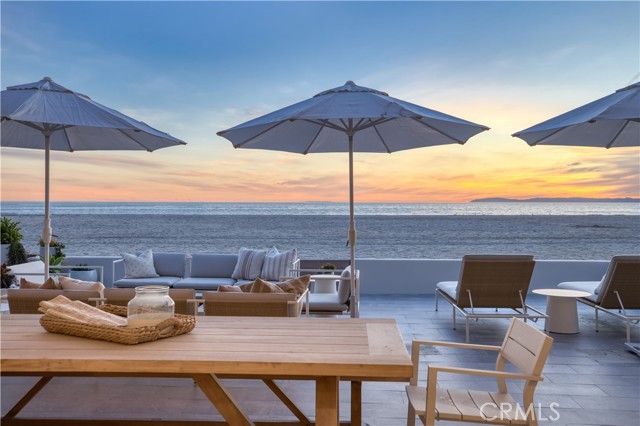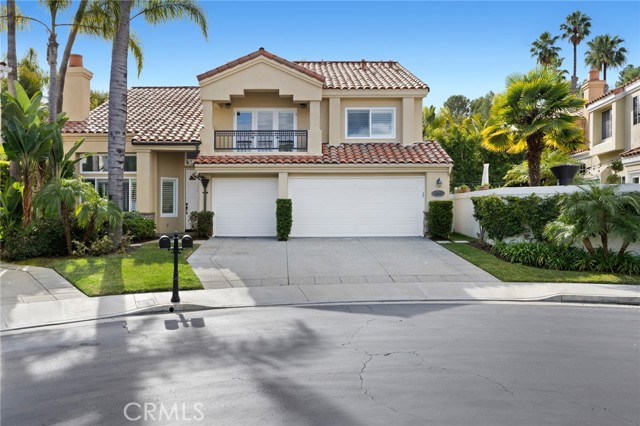1418 Sea Ridge Drive, Newport Beach, CA
Property Detail
- Active
Property Description
Don't Miss This Incredible Opportunity to Own a Beautiful Home in the Exclusive 24 hour Guard Gated Community Known as Harbor Cove, Located In Fabulous Newport Beach! This Home Offers 3 Bedrooms Plus a Bonus/ Loft Area With Built-Ins, & Downstairs Office. Upon First Impression of this Beautiful property you are Welcomed by Well Maintained lawns, shrubs, and Gorgeous Flowers! Through the Front Door you are Greeted by a Formal Living Room & Dining Area, Beautiful Marble Flooring throughout the Downstairs, & Soaring Ceilings. Plantation Shutters, & Downstairs Office. A Two Sided Fireplace Warms Both the Living Room & Family Room Areas. The Kitchen Features a Large Breakfast Nook, Island Seating, Granite Counter tops, & Stainless Steel Appliances... Open to the Family Room with built-in Entertaining Center & Wall Shelving. Rear Door Leads to Outdoors W/ Covered Patio Area, Perfect for Entertaining & Nicely Landscaped with Lots of Shrubs, Flowers, Stone Hardscape, Private with No Homes behind! Upstairs you'll find the Large Master Suite with Large Closet Complete with Mirror Doors & built-Ins. His & Her Sinks, Separate Vanity Area, Large Soaking Tub, Separate Shower, & Walk in Closet with Built-Ins. Two Additional Bedrooms Upstairs Share a Jack & Jill Bathroom with Dual Sinks. Two Car Attached Garage Complete with Epoxy Floor Coating and Plenty Of Storage. You'll find this Home To Be Light & Bright! Close to Fashion Island, Fantastic Restaurants, Beaches, Walking & Biking Trails, Walking Distance To The Community Pool, Spa, BBQ Area. Call me for Your Private Showing! Professional Photo's to follow.
Property Features
- Dishwasher
- Double Oven
- Disposal
- Gas Cooktop
- Ice Maker
- Microwave
- Dishwasher
- Double Oven
- Disposal
- Gas Cooktop
- Ice Maker
- Microwave
- Traditional Style
- Central Air Cooling
- Mirror Closet Door(s)
- Plaster Exterior
- Stucco Exterior
- Stone Fence
- Fireplace Family Room
- Fireplace Living Room
- Carpet Floors
- Stone Floors
- Central Heat
- Central Heat
- Block Walls
- Cathedral Ceiling(s)
- Granite Counters
- Open Floorplan
- Pantry
- Built-In Storage
- Direct Garage Access
- Driveway
- Garage Faces Front
- Garage Door Opener
- Covered Patio
- Stone Patio
- Association Pool
- Spanish Tile Roof
- Public Sewer Sewer
- Hills View
- Neighborhood View
- Trees/Woods View
- Public Water
- Double Pane Windows
- Plantation Shutters

