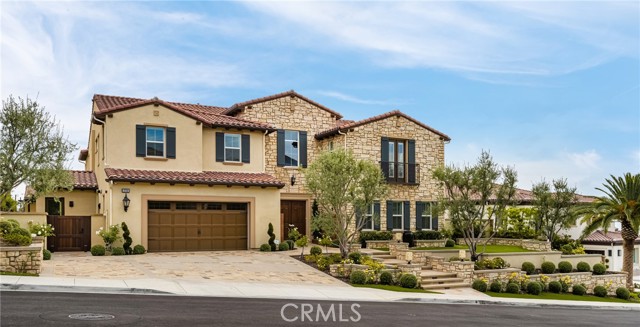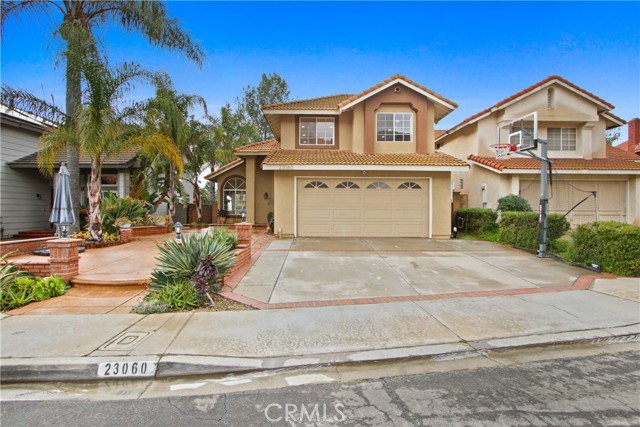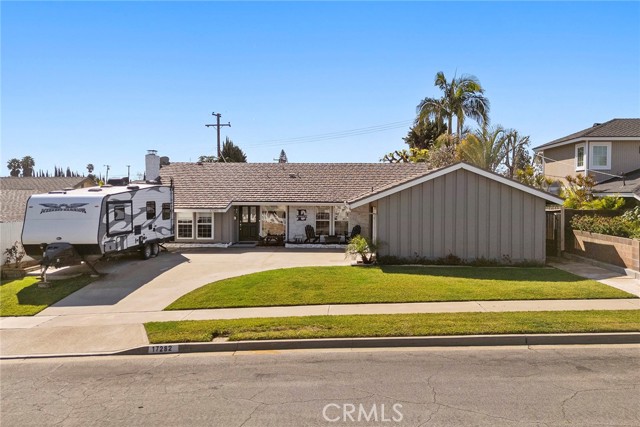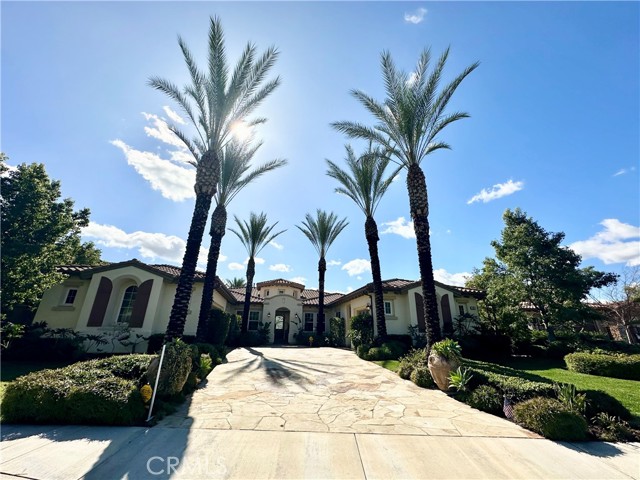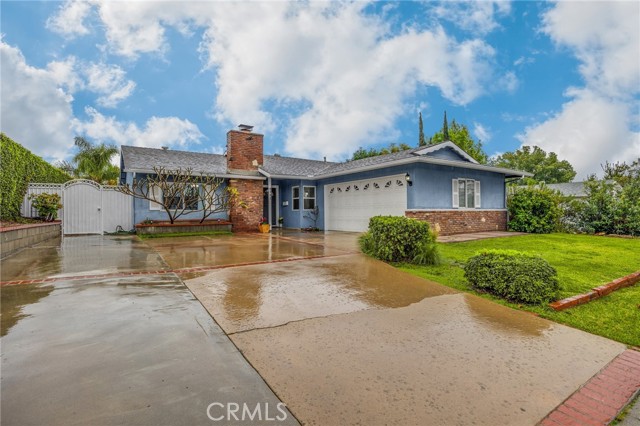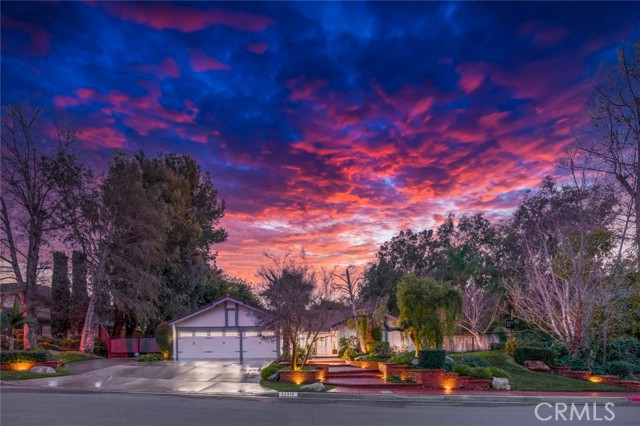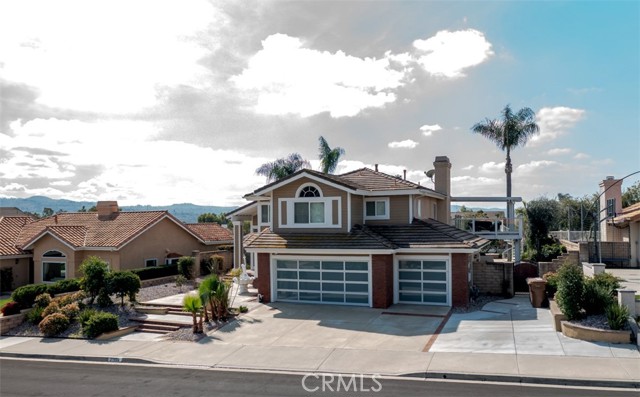5806 Casson Drive, Yorba Linda, CA
Property Detail
- Active
Property Description
Amazing single-story view home on a quiet cul-de-sac in a great neighborhood "Hidden Ridge" in Yorba Linda. Only 14 Luxury Homes in this beautiful community. This home features an open floor plan with 3 bedrooms, 2 bathrooms and an office/den. It has a large open floor plan with 10 foot ceilings and beautiful real hardwood floor throughout. The master bedroom is spacious and the bathroom has an oversized soaking tub, separate shower room, dual vanities and huge walk-in closet. Large family room is great for family to hang out and relax in, that looks out to the backyard and city lights. Beautiful open kitchen with a large island, granite counter tops and tons of cabinet space as well as a large walk-in pantry. A really nice stone paver front patio is perfect for relaxing with a glass of wine. Front 2-car garage with direct access. No Mello Roos Tax - $165/mo HOA Dues - Award-Winning Placentia-Yorba Linda School District: Van Buren Elm, Kraemer Middle school & Valencia High school.
Property Features
- Dishwasher
- Disposal
- Gas Oven
- Gas Cooktop
- Microwave
- Water Heater
- Dishwasher
- Disposal
- Gas Oven
- Gas Cooktop
- Microwave
- Water Heater
- Traditional Style
- Central Air Cooling
- Mirror Closet Door(s)
- Panel Doors
- Block Exterior
- Stucco Exterior
- Block Fence
- Wrought Iron Fence
- Fireplace Family Room
- Fireplace Gas
- Wood Floors
- Central Heat
- Central Heat
- Block Walls
- Granite Counters
- High Ceilings
- Open Floorplan
- Pantry
- Recessed Lighting
- Driveway
- Concrete
- Driveway Level
- Garage
- Garage Faces Front
- Garage - Single Door
- Garage Door Opener
- Covered Patio
- Porch Patio
- Front Porch Patio
- Stone Patio
- Public Sewer Sewer
- Mountain(s) View
- Neighborhood View
- Public Water
- Blinds
- Shutters

