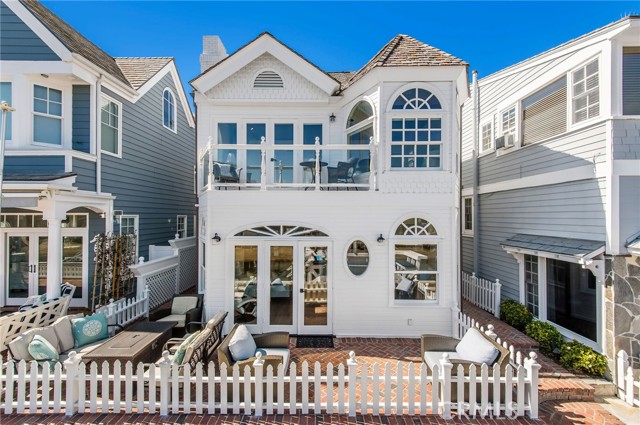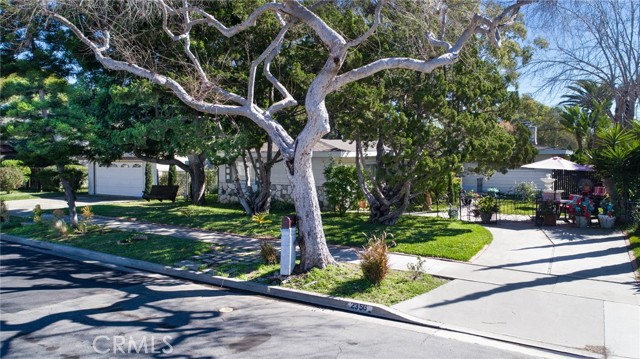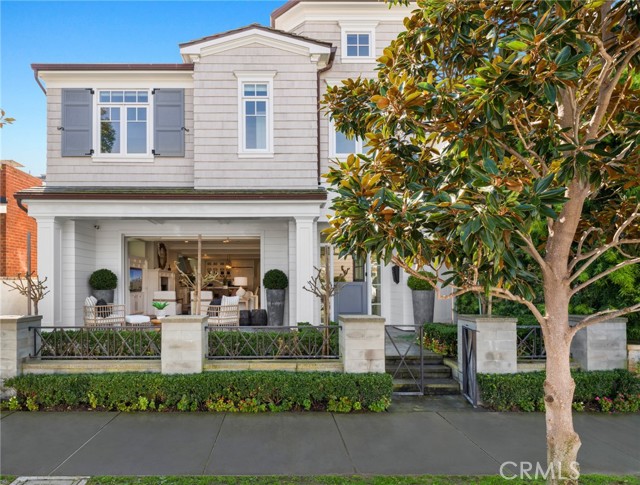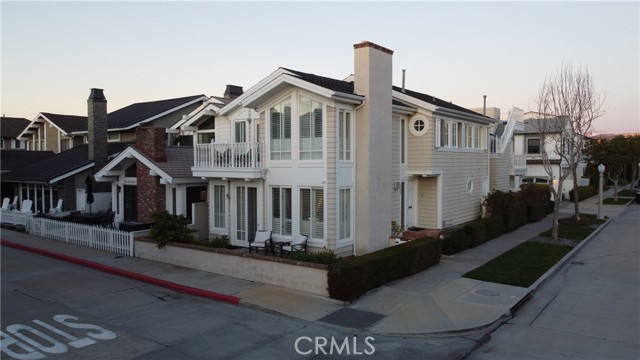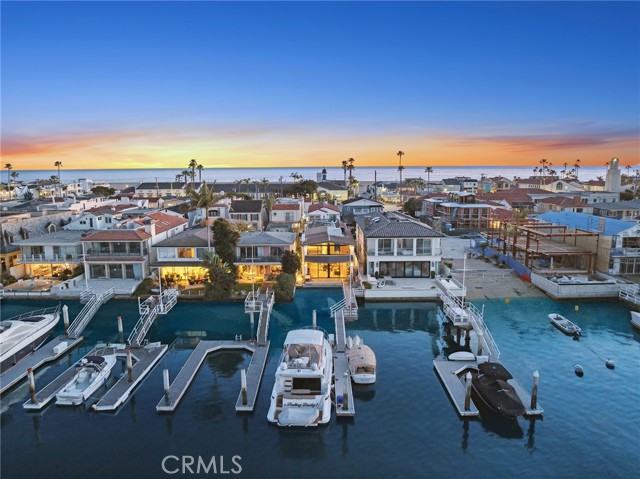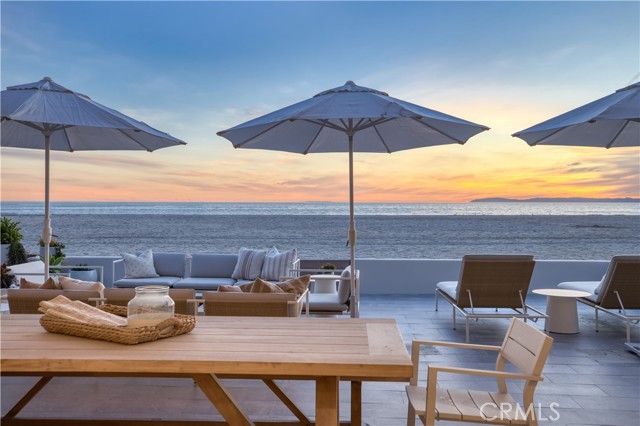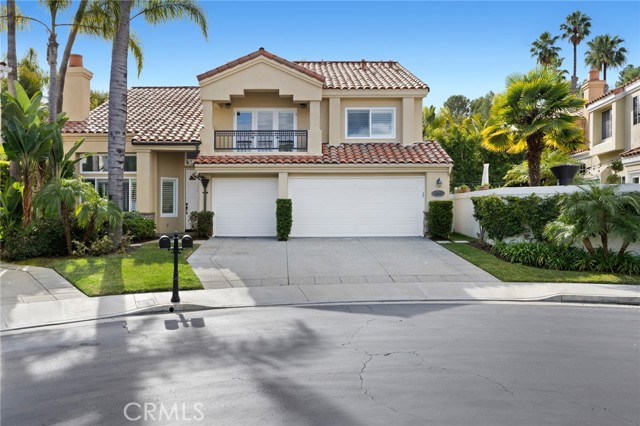20221 Orchid Street, Newport Beach, CA
Property Detail
- Active
Property Description
This charming modern farmhouse home is perfectly located in the equestrian neighborhood of Santa Ana Heights. The large front yard with gated white picket fence and cozy front porch makes this home so inviting. The open floorplan offers an upgraded kitchen with white shaker cabinetry, quartz countertops, new reverse osmosis, water purifier and high-end stainless steel appliances. The kitchen, dining and family room all flow together for perfect family dinners and entertaining. There is tons of storage in the hallway with a large wine refrigerator close to the kitchen and family room. The two guest bedrooms are of good size and have easy access to the remodeled hall bath with heated fan. The master bedroom has vaulted ceilings, fireplace, French doors to the backyard and two walk-in closets. The house has a new house fan, new a/c and heater unit, new window treatments throughout, wired for sound and internet, lutron lighting, wide planked hardwood floors and tankless water heater. The oversized backyard has a new pool/spa soon to be finished, turf grass yard and raised wood patio. On top of all these great amenities this home is located with award winning Newport schools, nearby restaurants, shopping, beaches, Back Bay Reserve, horse trails and hiking trails. Welcome home to the very best of what Newport living has to offer...
Property Features
- 6 Burner Stove
- Built-In Range
- Dishwasher
- Disposal
- Gas Range
- Microwave
- Range Hood
- Refrigerator
- Tankless Water Heater
- Water Purifier
- 6 Burner Stove
- Built-In Range
- Dishwasher
- Disposal
- Gas Range
- Microwave
- Range Hood
- Refrigerator
- Tankless Water Heater
- Water Purifier
- Modern Style
- Central Air Cooling
- Whole House Fan Cooling
- Wood Fence
- Fireplace Family Room
- Fireplace Master Bedroom
- Wood Floors
- Central Heat
- Central Heat
- Attic Fan
- Ceiling Fan(s)
- Copper Plumbing Full
- Open Floorplan
- Recessed Lighting
- Stone Counters
- Wired for Data
- Wired for Sound
- Direct Garage Access
- Driveway
- Garage
- Garage Door Opener
- Deck Patio
- Private Pool
- In Ground Pool
- Composition Roof
- Public Sewer Sewer
- In Ground Spa
- Public Water

