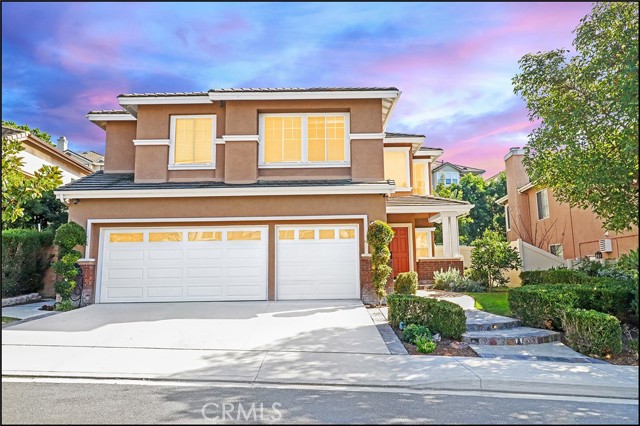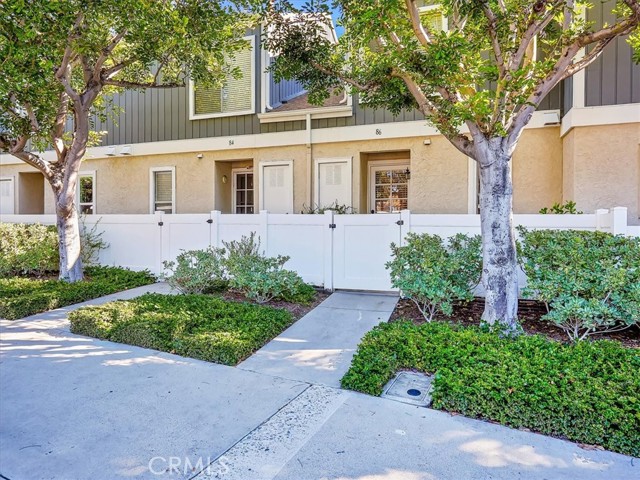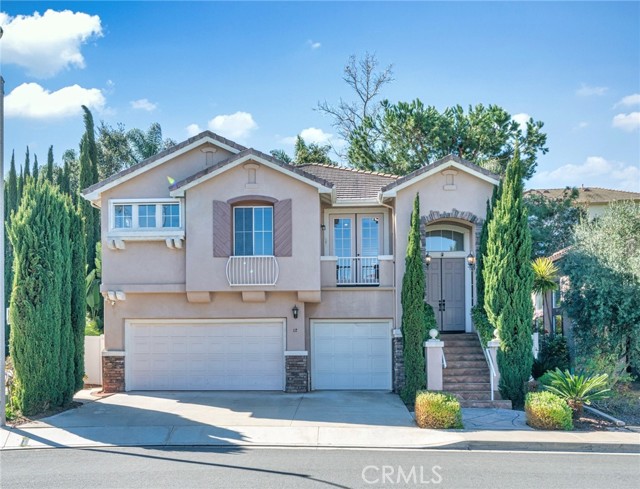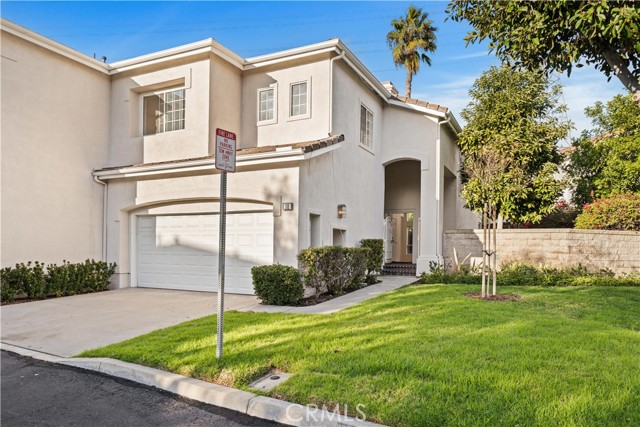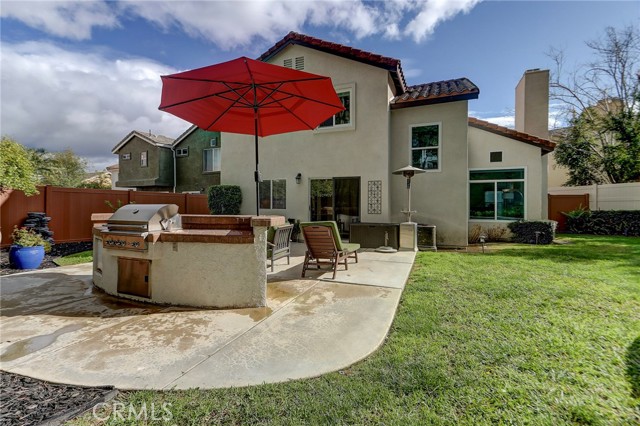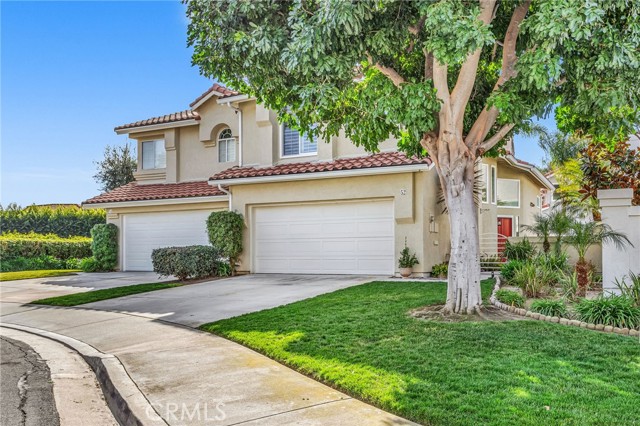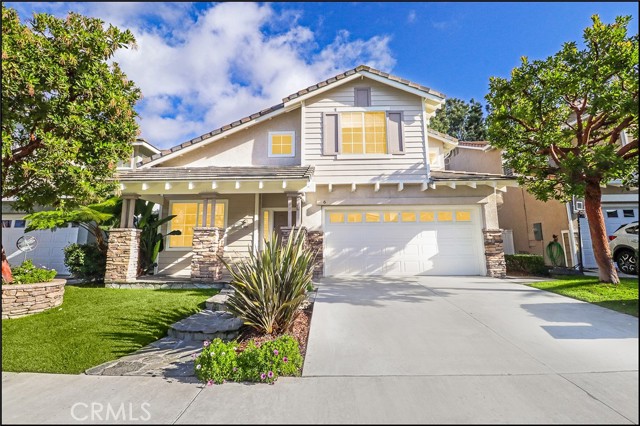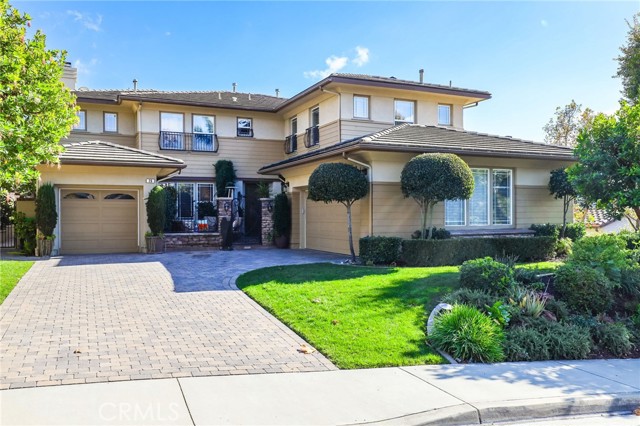26 Sunswept Mesa Aliso Viejo, CA
Property Detail
- Active
Property Description
This highly sought-after Plan 2 residence is the ideal layout offering 5 bedrooms, one main level, and 4.5 baths with an impressive media/entertainment room. Stunning designer touches throughout including rich wood flooring, custom built-in cabinetry and gorgeous crown molding. Enter the exquisite formal living room with stately fireplace as your gaze follows the grand sweeping staircase with rod-iron detail. Host gatherings in the formal dining room perfectly placed near the main living area. With something for everyone, the light infused, open concept kitchen and living space is sure to delight. Gourmet kitchen boasts a large island, granite counters, custom backsplash and ample white cabinetry. Cooking will be effortless with professional, top of the line stainless Viking stove with custom matching hood, double ovens and refrigerator. Designed for outdoor entertaining, one can step outside from this space to the lush yard with endless hill views, perfect for dining al fresco or evening sunsets. Main floor bedroom suite provides ideal flexibility for main level living or lovely guest suite. Light and bright this quiet space has a stylish full bath with white pedestal sink and shower.
Property Features
- Dishwasher
- Double Oven
- Disposal
- Gas Cooktop
- Microwave
- Range Hood
- Vented Exhaust Fan
- Water Heater
- Dishwasher
- Double Oven
- Disposal
- Gas Cooktop
- Microwave
- Range Hood
- Vented Exhaust Fan
- Water Heater
- Central Air Cooling
- Double Door Entry
- French Doors
- Mirror Closet Door(s)
- Panel Doors
- Sliding Doors
- Block Fence
- Wrought Iron Fence
- Fireplace Family Room
- Fireplace Living Room
- Fireplace Fire Pit
- Carpet Floors
- Tile Floors
- Wood Floors
- Central Heat
- Forced Air Heat
- Central Heat
- Forced Air Heat
- Balcony
- Built-in Features
- Ceiling Fan(s)
- Crown Molding
- High Ceilings
- Open Floorplan
- Recessed Lighting
- Storage
- Unfurnished
- Wired for Sound
- Direct Garage Access
- Driveway
- Garage
- Garage Faces Front
- Unassigned
- Spanish Tile Roof
- Public Sewer Sewer
- Canyon View
- Hills View
- Mountain(s) View
- Neighborhood View
- Trees/Woods View
- Public Water
- Blinds
- Screens

