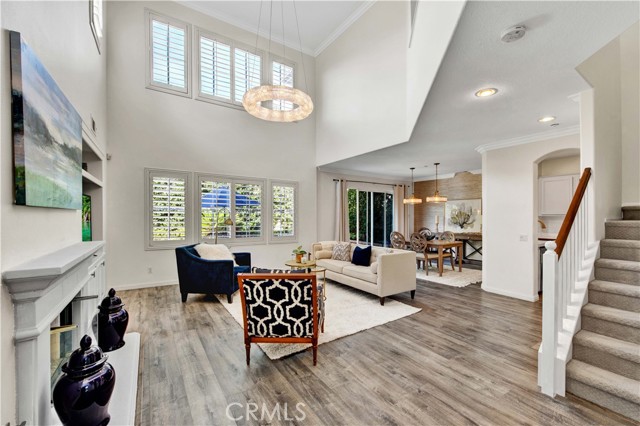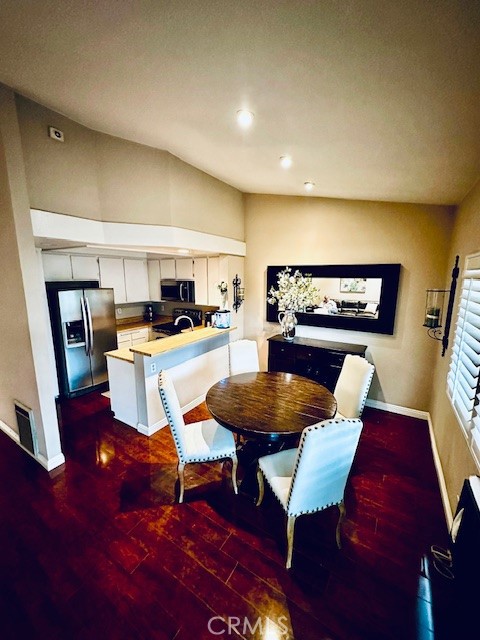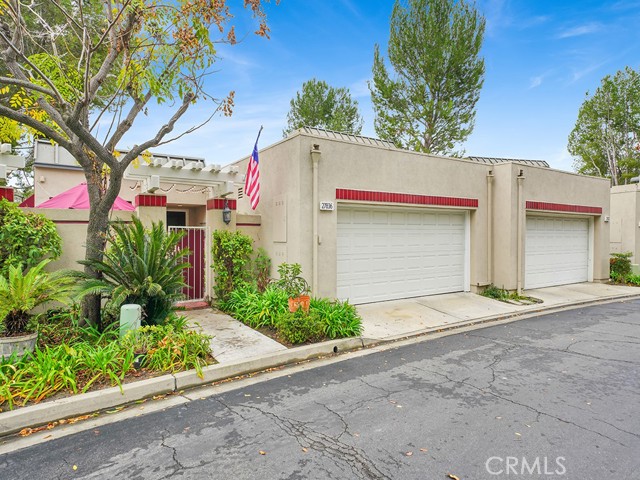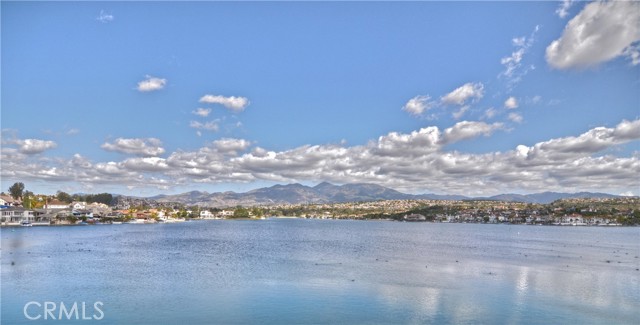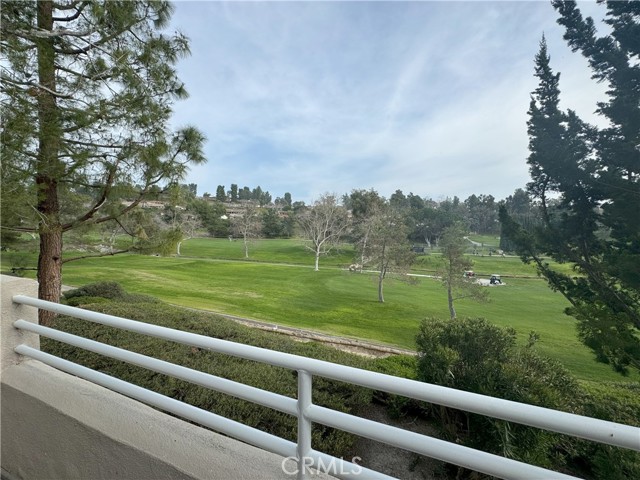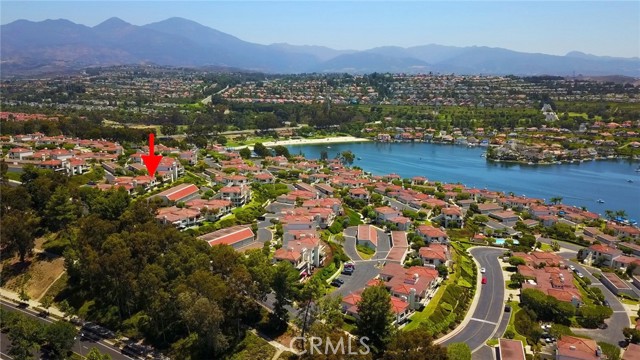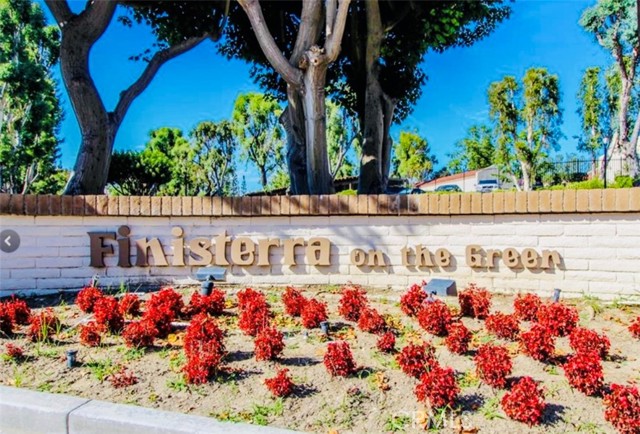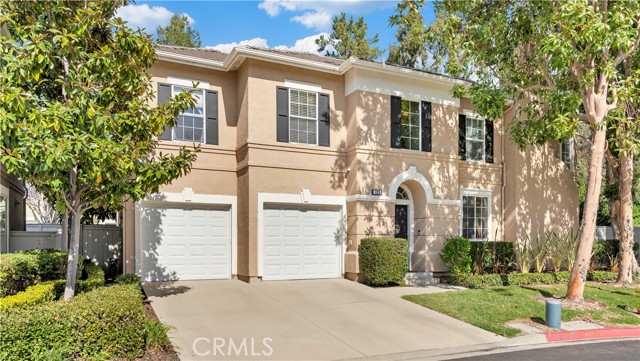26061 Blascos Mission Viejo, CA
Property Detail
- Active
Property Description
FANTASTIC PANORAMIC VIEW!!! Sits on top of the 12th green at Mission Viejo Country Club Golf Course with a view down the fairway back to the tee plus other fairways plus a view of the close surrounding hills. Additionally an upstairs Office has been added to the Loft that with a place to hang clothes, can easily be converted to a 3rd Bedroom. This home has been fully upgraded to make it very special. Recessed lighting has been added through out plus vinyl plank flooring has recently been installed in the entire 1st floor and stairs. The Kitchen is Beautiful! Custom made cabinetry has been added plus exotic granite countertops with a full splash. The exotic granite counter has been extended into the Dining Room for barstools. You have to see it to fully appreciate the craftsmanship.
Property Features
- Convection Oven
- Dishwasher
- Free-Standing Range
- Disposal
- Gas Oven
- Gas Range
- Gas Water Heater
- Microwave
- Self Cleaning Oven
- Water Line to Refrigerator
- Convection Oven
- Dishwasher
- Free-Standing Range
- Disposal
- Gas Oven
- Gas Range
- Gas Water Heater
- Microwave
- Self Cleaning Oven
- Water Line to Refrigerator
- Contemporary Style
- Central Air Cooling
- Electric Cooling
- Insulated Doors
- Mirror Closet Door(s)
- Panel Doors
- Sliding Doors
- Concrete Exterior
- Drywall Walls Exterior
- Plaster Exterior
- Stucco Exterior
- Block Fence
- Stucco Wall Fence
- Wrought Iron Fence
- Fireplace Living Room
- Fireplace Gas
- Stone Floors
- Vinyl Floors
- Central Heat
- Forced Air Heat
- Natural Gas Heat
- Central Heat
- Forced Air Heat
- Natural Gas Heat
- Balcony
- Built-in Features
- Cathedral Ceiling(s)
- Ceiling Fan(s)
- Granite Counters
- Open Floorplan
- Recessed Lighting
- Storage
- Detached Carport
- Garage
- Garage Faces Front
- Garage - Single Door
- Garage Door Opener
- Guest
- No Driveway
- On Site
- Patio Patio
- Patio Open Patio
- Front Porch Patio
- Tile Roof
- Public Sewer Sewer
- Association Spa
- Gunite Spa
- Heated Spa
- In Ground Spa
- City Lights View
- Golf Course View
- Hills View
- Panoramic View
- Trees/Woods View
- Public Water
- Blinds
- Plantation Shutters
- Screens
- Skylight(s)

