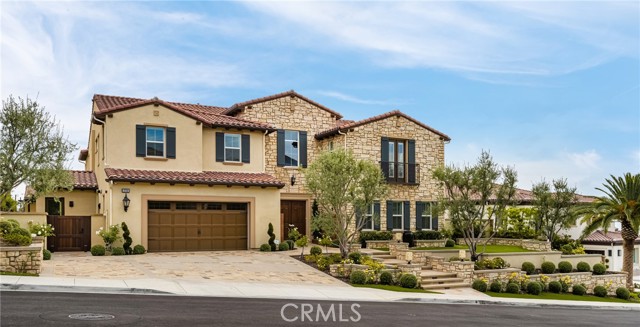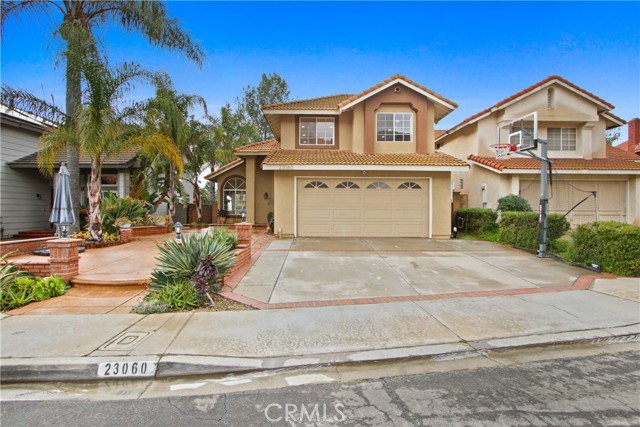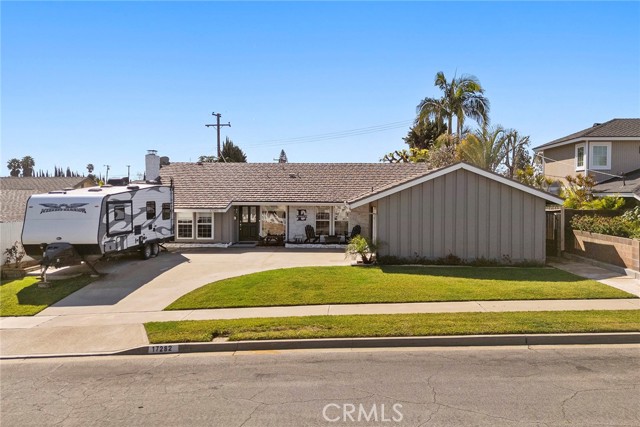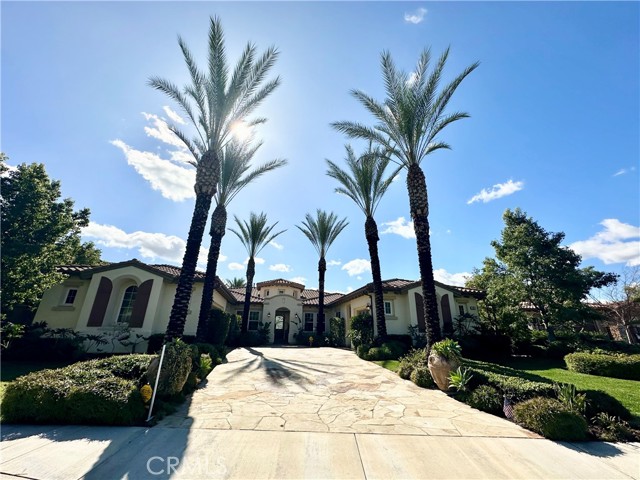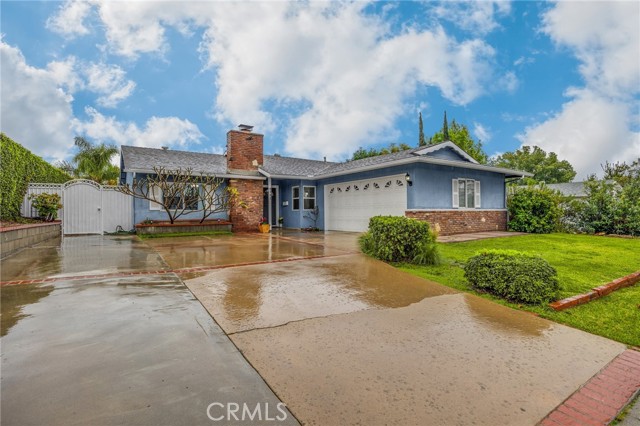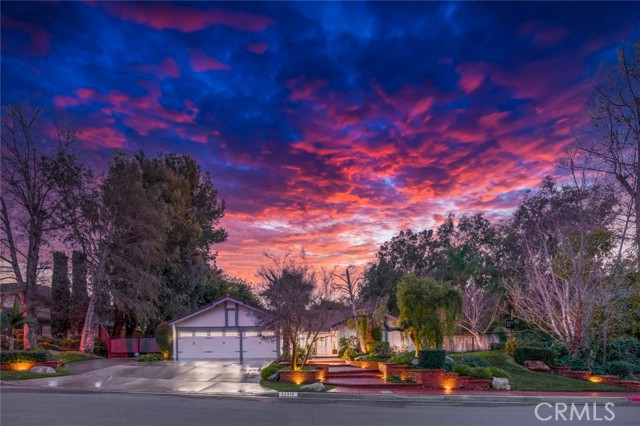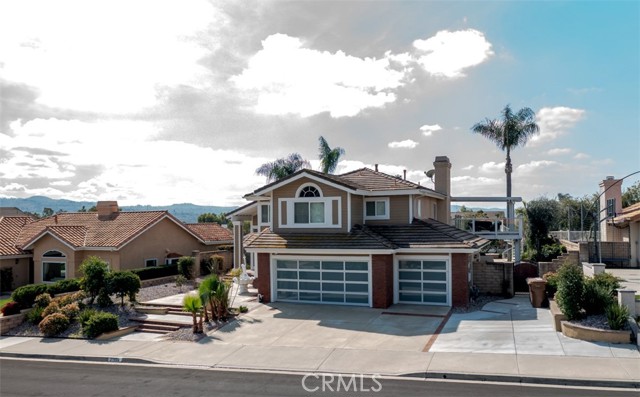5303 Highland Court, Yorba Linda, CA
Property Detail
- Active
Property Description
Looking for a modern, single story house located in west Yorba Linda? Look no more! This stunning estate was built in 2000 and is designed to fulfill the needs of a luxurious lifestyle with 3,800 square feet of open floor plan. This gorgeous home is the epitome of gracious living and fine craftsmanship. Meticulous details can be observed in the interior and exterior of the estate. The estate includes four bedrooms as well as a bonus room and 3.5 bathrooms. Upon walking through the front entrance, you are graced with a beautiful formal living room & dining room. Great room has elegant soaring ceilings with recessed lighting. The kitchen contains an oversized center island, granite countertops, bar seating, a pantry, and plenty of cabinet space. The kitchen opens to the family room with a fireplace that overlooks a tranquil, relaxing view of the city and surrounding hills. The backyard has a built-in BBQ and a water feature that is perfect for entertaining friends and family. The house offers an opportunity to escape the city while still living in it. Short distance to shopping, restaurants, schools, parks, golf courses and many more. Placentia-Yorba Linda Unified school district. Close to Freeways. Virtual Open House Link - https://youtu.be/tiVPQMe8kYY
Property Features
- Barbecue
- Dishwasher
- Gas Oven
- Gas Range
- Gas Water Heater
- Microwave
- Refrigerator
- Barbecue
- Dishwasher
- Gas Oven
- Gas Range
- Gas Water Heater
- Microwave
- Refrigerator
- Central Air Cooling
- Double Door Entry
- Wrought Iron Fence
- Fireplace Living Room
- Fireplace Master Bedroom
- Fireplace Great Room
- Stone Floors
- Wood Floors
- Central Heat
- Central Heat
- Dry Bar
- Granite Counters
- High Ceilings
- Garage - Three Door
- Private
- Covered Patio
- Patio Open Patio
- Stone Patio
- Clay Roof
- Public Sewer Sewer
- City Lights View
- Hills View
- Mountain(s) View
- Panoramic View
- Public Water

