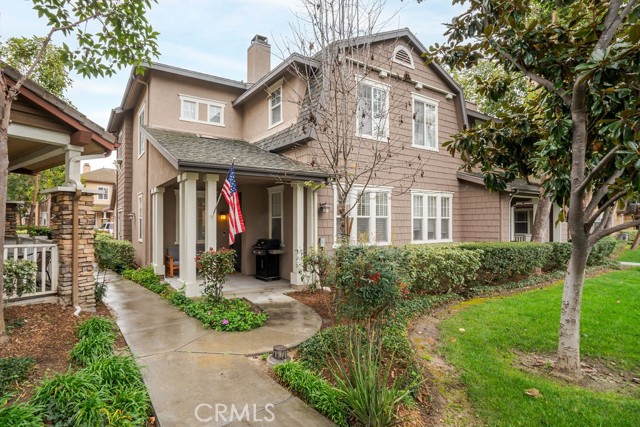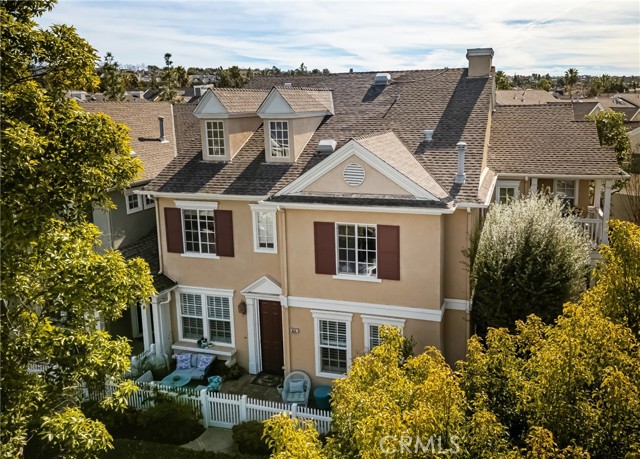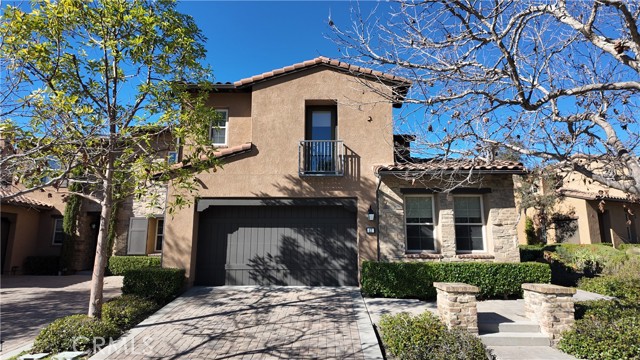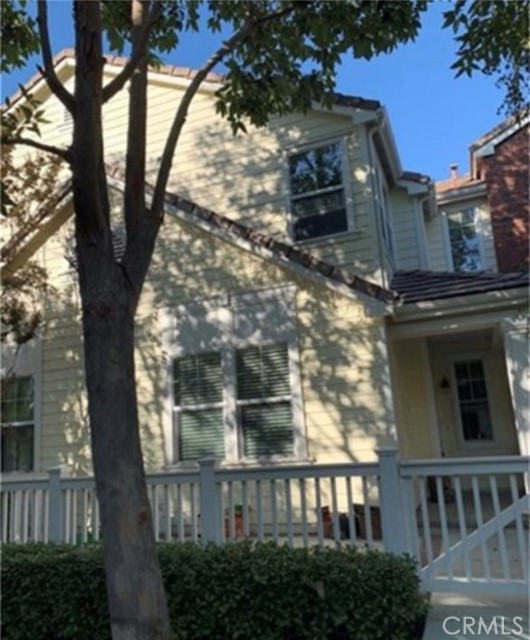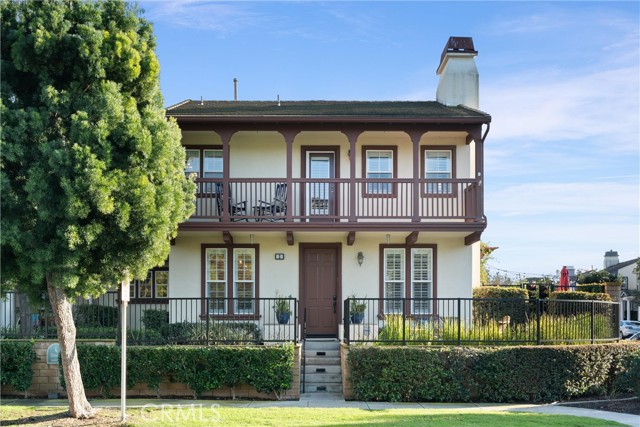82 Three Vines Court, Ladera Ranch, CA
Property Detail
- Active
Property Description
Take in the gorgeous hillside views of this Tudor-style home among white picket fences and an abundance of beautifully maintained landscaping. The first level hosts a bonus room, ideal for a home office, den, playroom or workout space. Stepping up to the main level, enjoy the abundance of natural light in an open floor plan featuring a spacious family room complimented by a cozy fireplace and an inviting private balcony, complete with plantation shutters and year round views. Windows on all three sides allow for refreshing breezes to flow throughout the home. The kitchen comes equipped with refrigerator, freestanding range, microwave, dishwasher and generous cabinet space adjacent to a charming breakfast nook. The large master suite includes dual closets, master bath and light-filled windows with tree-top views. A washer and dryer are conveniently located on the main level, and the home features a 2-car direct-access garage with additional built-in storage. This residence has only one shared wall, living much like a single-family home. Centrally located with easy access to shopping, restaurants and access to all Ladera Ranch has to offer such as award-winning schools, state-of-the-art community facilities, pools, parks, splash pads, dog park, skate park, walking trails and so much more!
Property Features
- Dishwasher
- Disposal
- Microwave
- Refrigerator
- Oven
- Range
- Dishwasher
- Disposal
- Microwave
- Refrigerator
- Oven
- Range
- Tudor Style
- Central Air Cooling
- Stucco Exterior
- Fireplace Gas
- Fireplace Family Room
- Tile Floors
- Carpet Floors
- Slab
- Central Heat
- Central Heat
- Ceiling Fan(s)
- Crown Molding
- Living Room Balcony
- Open Floorplan
- Direct Garage Access
- Garage - Two Door
- Association Pool
- Community Pool
- Composition Roof
- Shingle Roof
- Association Spa
- Community Spa
- Trees/Woods View
- Panoramic View
- Plantation Shutters

