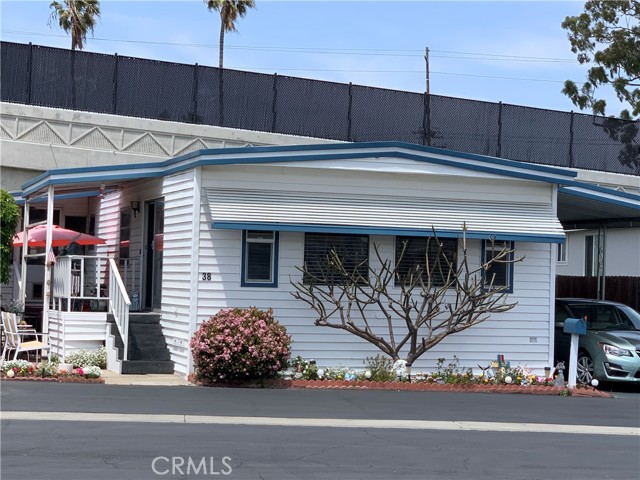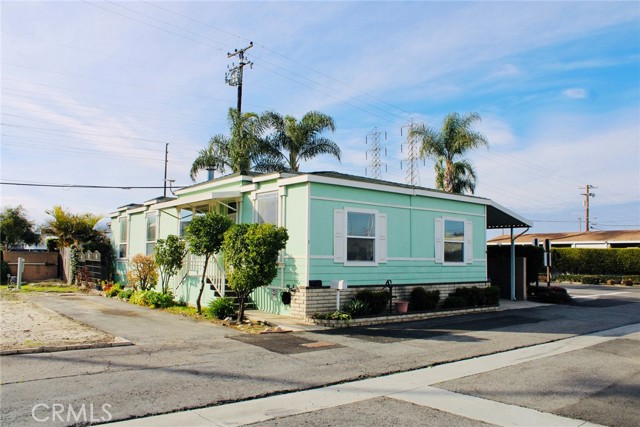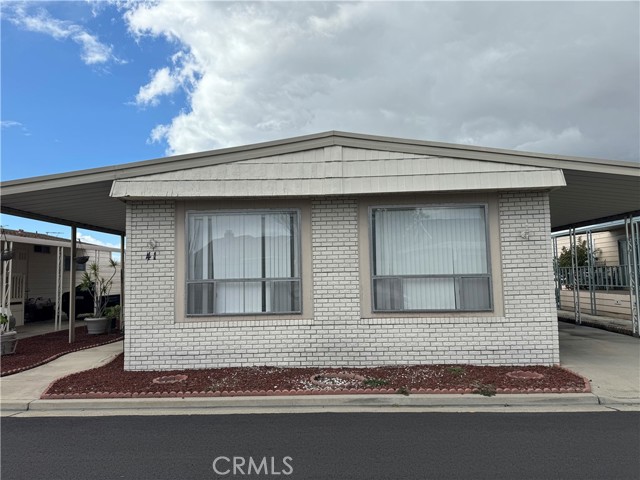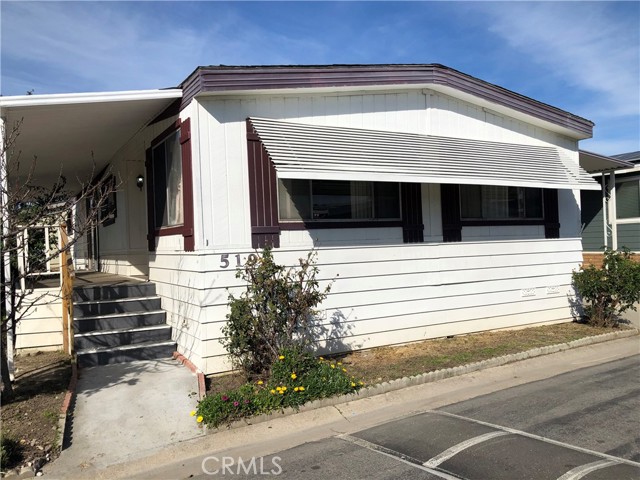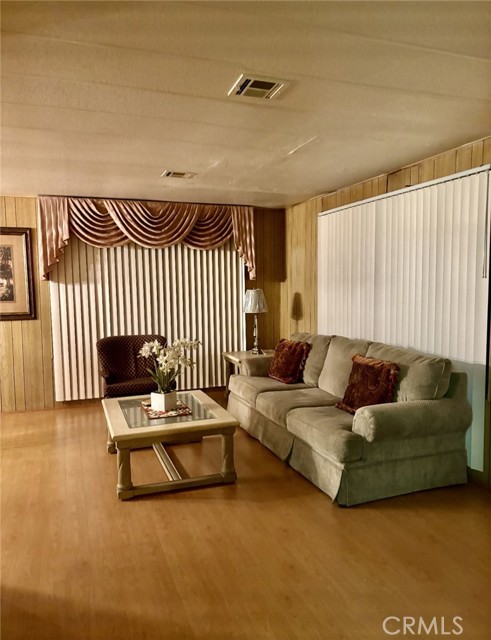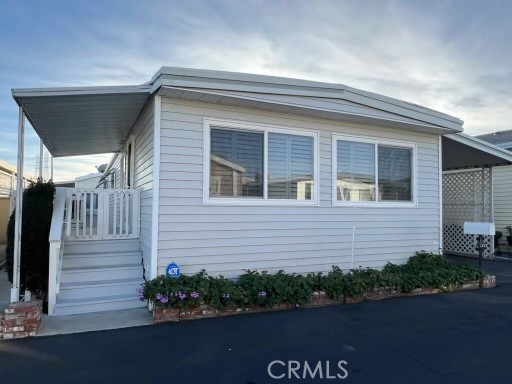13202 Hoover Street, Westminster, CA
Property Detail
- Active
Property Description
An absolute rare find! Remodeled with many upgraded features! Pride of Ownership at its finest! This home was remodeled to an open floor plan concept with an added kitchen island. Solid maple kitchen cabinets, top of line stainless steel dishwasher, Walk-in kitchen pantry, & a separate laundry room with plenty of space! The moment you walk in this home, the living room exhibits custom cabinetry, recessed lighting, Tray Ceilings with apx 9-10 ft ceilings throughout the home! Double pane windows that allow little/no noise inside along with custom window casings, Central air/heat (water heater <2 years old) and gorgeous laminate flooring are all part of the upgrades in this home. Added features from the original floor plan are: 2 additional windows, jack & jill sinks in master bathroom, shower in the master bathroom, custom built shed (under the carport) and kitchen island were all additions to this home! The deck out front of the home features waterproof decking along with new railing. A small maintenance free yard with beautiful fencing that was added around the yard! Custom Elfa Shelving included in the Master bedroom closet, pantry and laundry room! This home is a must see! It will not last long, in addition to it being gorgeous it also has one of the LOWEST lot rents in Orange County at $1350/month at West Grove Mobile Home Estates! Zoned for Westminster High School (Huntington Beach Unified School District). The park has a community pool/jacuzzi & onsite laundry facility.
Property Features
- Dishwasher
- Gas Range
- High Efficiency Water Heater
- Dishwasher
- Gas Range
- High Efficiency Water Heater
- Laminate Floors
- Central Air Cooling
- Central Heat
- Central Heat
- Unknown Sewer
- Public Water
- Attached Carport
- Guest
- Community Pool
- In Ground Pool
- Balcony
- Built-in Features
- Ceiling Fan(s)
- High Ceilings
- Open Floorplan
- Pantry
- Recessed Lighting
- Storage
- Tray Ceiling(s)
- Casement Windows
- Double Pane Windows

