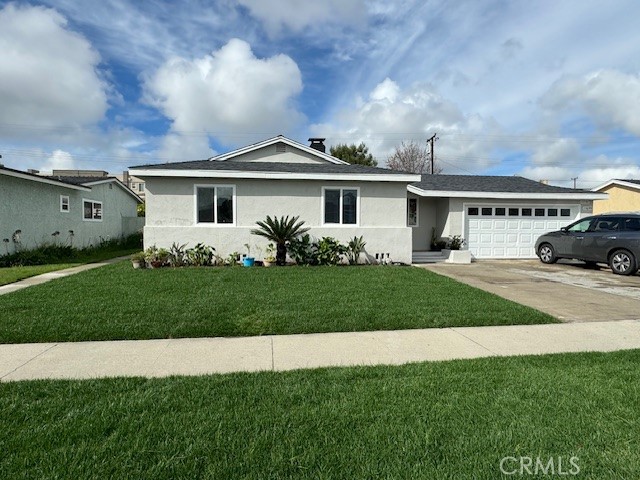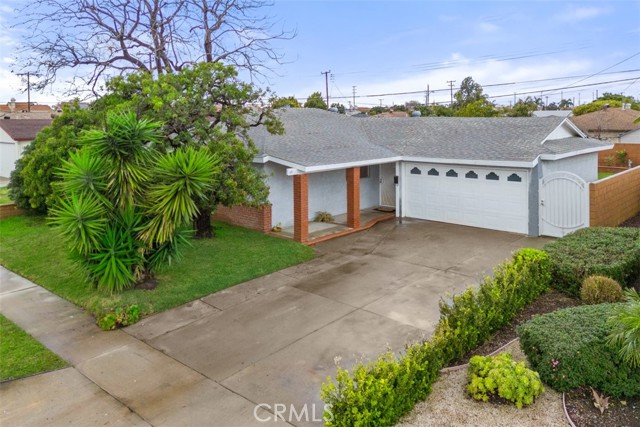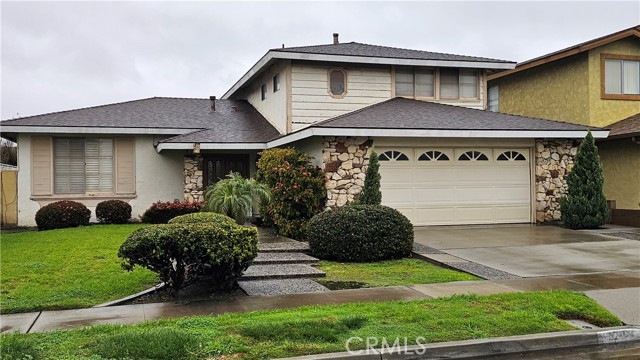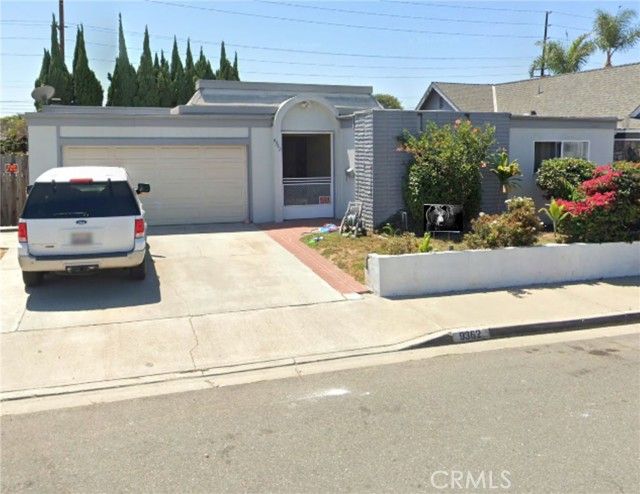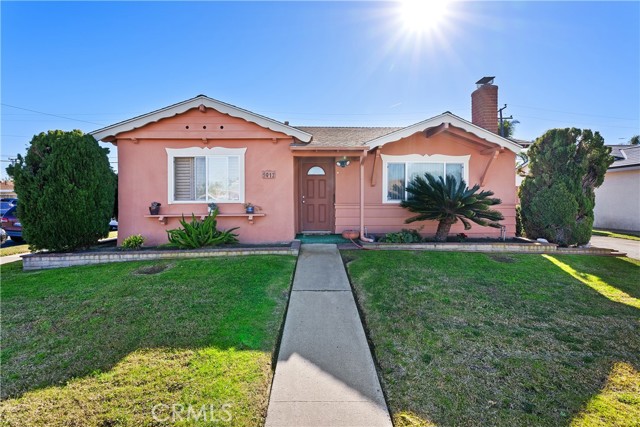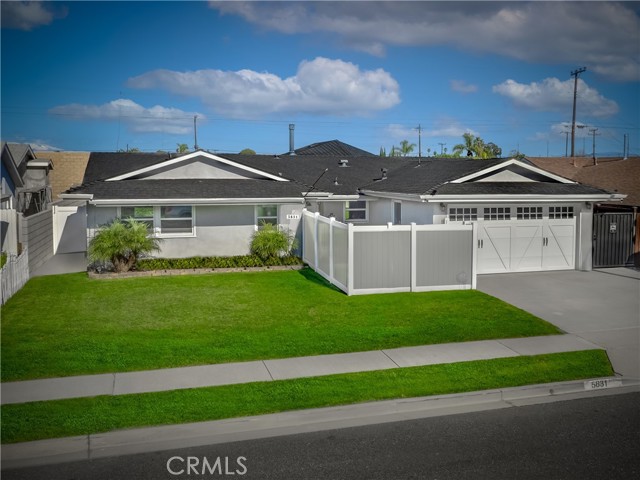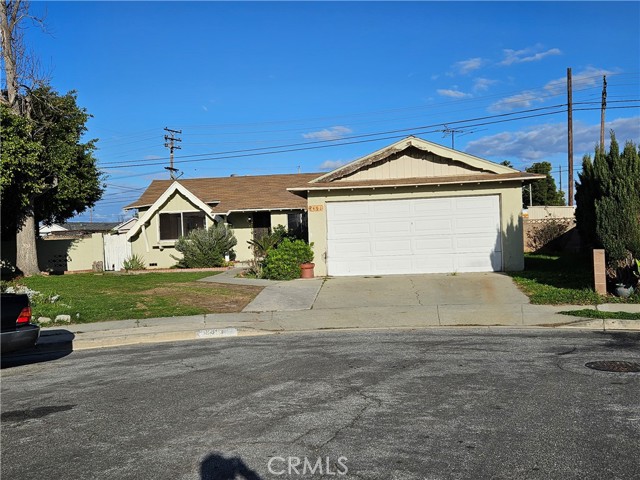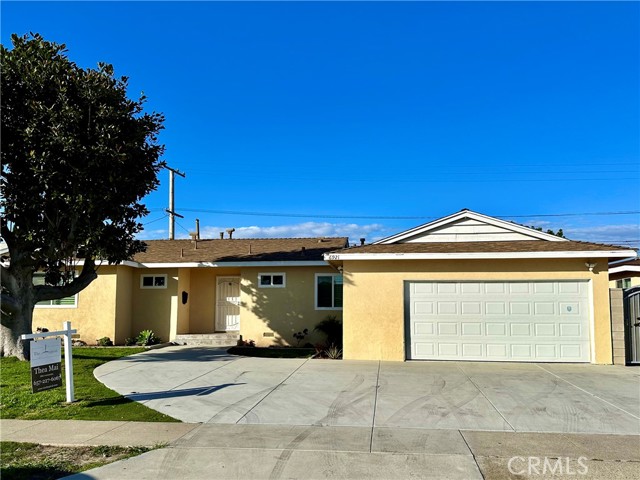8312 Furman Avenue, Westminster, CA
Property Detail
- Active
Property Description
Tri-level Elegant S. & S. home in Ocean View School District and Huntington Beach High School District in one of the most sought-after areas of Westminster. The double door entry to the home leads to a spacious living room with vaulted ceiling and custom fireplace. Step down to Family Room overlooking private pool and spa. Separate formal dining room with mirrored wall by updated kitchen with granite counters and new dual pane window and slider to large backyard ideal for relaxation and entertaining. Downstairs bedroom and ¾ bathroom are perfect for your guests or possibly your office or den area. Upstairs you have 3 large bedrooms including spacious master bedroom suite with two closets with mirrored doors and remodeled master bathroom with new vinyl plank flooring. Extra large Bonus room perfect for gym or playroom and 2nd full hallway bathroom completes this great upstairs area. Home features air conditioning, dual pane windows, custom pool and spa, tile and marble floors and much more. Home borders Fountain Valley & Huntington Beach and is conveniently located to freeways, schools and minutes to FV Mile Square Park and close proximity to Bella Terra Shopping Mall, restaurants and theatres. Termite work & fumigation completed 4/23/2020. This 2,482 SF (per tax rolls) home is a Super Buy!!!
Property Features
- Dishwasher
- Electric Range
- Disposal
- Gas Water Heater
- Refrigerator
- Dishwasher
- Electric Range
- Disposal
- Gas Water Heater
- Refrigerator
- Contemporary Style
- Central Air Cooling
- Double Door Entry
- Mirror Closet Door(s)
- Block Fence
- Grapestake Fence
- Fireplace Living Room
- Carpet Floors
- Tile Floors
- Central Heat
- Fireplace(s) Heat
- Central Heat
- Fireplace(s) Heat
- Cathedral Ceiling(s)
- Ceiling Fan(s)
- Granite Counters
- Recessed Lighting
- Direct Garage Access
- Driveway
- Concrete
- Garage Faces Front
- Concrete Patio
- Private Pool
- In Ground Pool
- Composition Roof
- Public Sewer Sewer
- Sewer Paid Sewer
- Private Spa
- In Ground Spa
- Public Water
- Double Pane Windows

