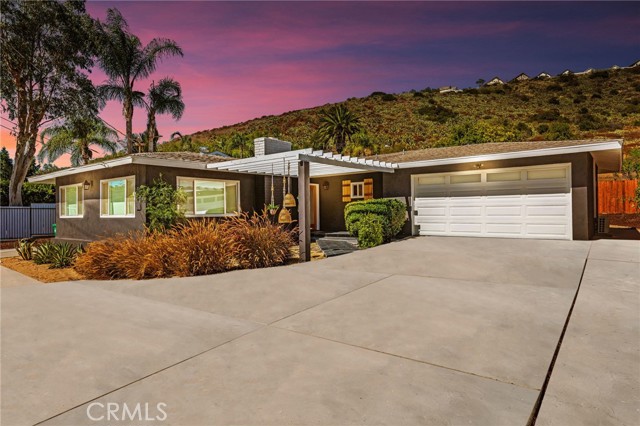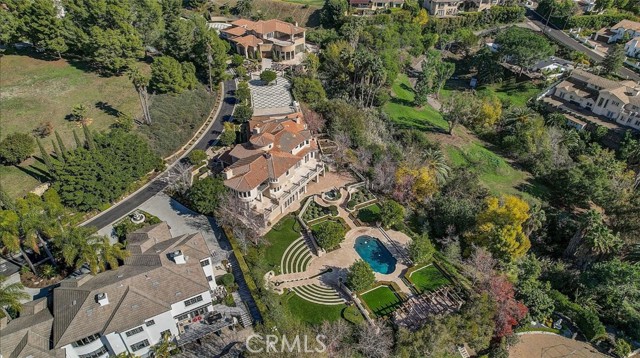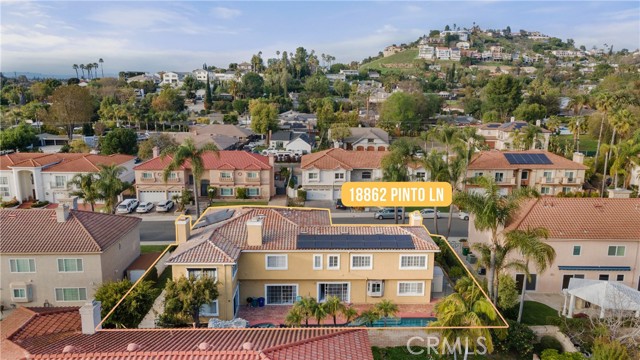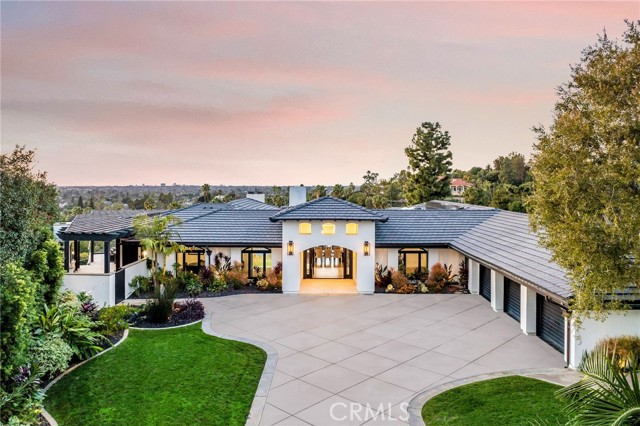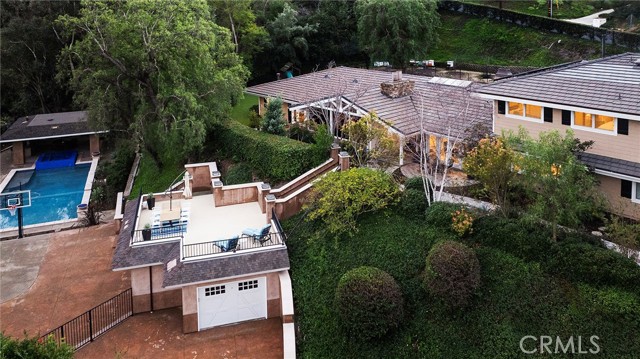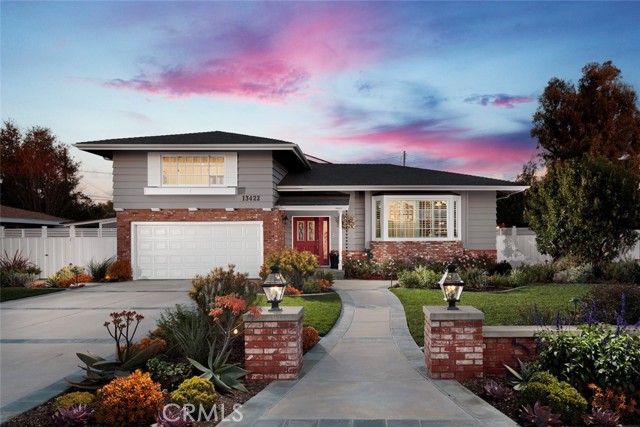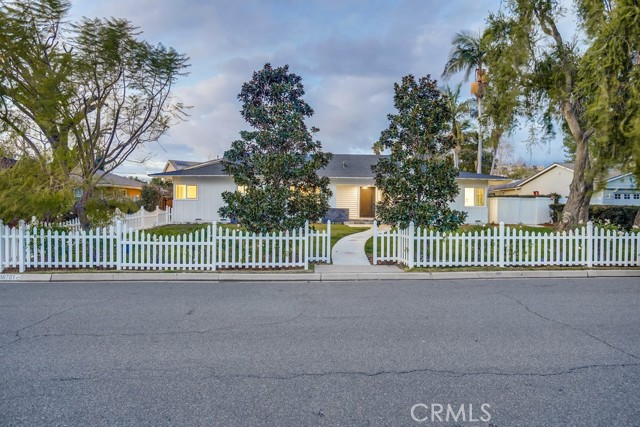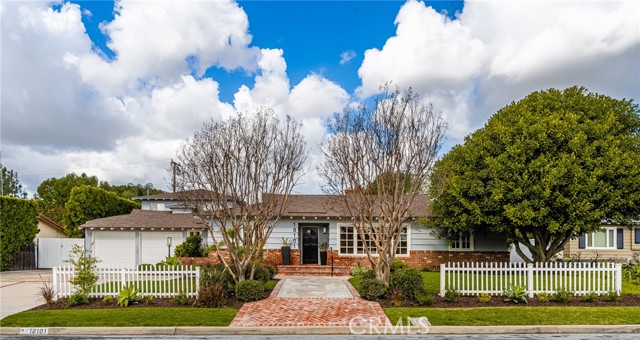12986 Azusa Circle, North Tustin, CA
Property Detail
- Pending
Property Description
Fantastic opportunity to own this gorgeous and very private home in the coveted Barrett Hill neighborhood. Wake- up by birds singing and nature every morning. Close to three award winning schools - Foothill High, Hewes Middle and Arroyo Elementary. Located on a quiet cul-de-sac, this secluded home’s driveway has the possibility to be gated and seller extended the driveway and parking space with a three-car garage. Downstairs offers a master bedroom suite, a secondary bedroom converted to an office, laundry, living and family room, dining and kitchen - upstairs are two bedrooms and bath with a bonus/game room and loft (could be a fifth bedroom). Upgrades include are expanded and remodeled French Country kitchen with vaulted ceilings and an Island/breakfast bar including a warming drawer, walk-in pantry and double oven. Additional features include two fully remodeled bathrooms, walk-in closets, herringbone hardwood floors, , crown molding, two fireplaces, walk-in attic storage and stack stone accents on the exterior. The backyard offers multiple patios for entertaining with outdoor wi-fi stereo system, piping for a spa and BBQ and a vegetable garden. Truly a rare gem. Please have buyers watch the 3Dvirture prior to viewing.
Property Features
- Dishwasher
- Double Oven
- Electric Oven
- Disposal
- Gas Oven
- Gas Range
- Self Cleaning Oven
- Tankless Water Heater
- Vented Exhaust Fan
- Warming Drawer
- Water Softener
- Dishwasher
- Double Oven
- Electric Oven
- Disposal
- Gas Oven
- Gas Range
- Self Cleaning Oven
- Tankless Water Heater
- Vented Exhaust Fan
- Warming Drawer
- Water Softener
- Central Air Cooling
- Electric Cooling
- Fireplace Family Room
- Fireplace Living Room
- Central Heat
- Natural Gas Heat
- Central Heat
- Natural Gas Heat
- Beamed Ceilings
- Ceiling Fan(s)
- Copper Plumbing Full
- Crown Molding
- Granite Counters
- Open Floorplan
- Pantry
- Recessed Lighting
- Storage
- Wet Bar
- Driveway
- Concrete
- Garage - Three Door
- Garage Door Opener
- Tile Patio
- Wrap Around Patio
- Shingle Roof
- Public Sewer Sewer
- Trees/Woods View
- Public Water
- Double Pane Windows
- Shutters

