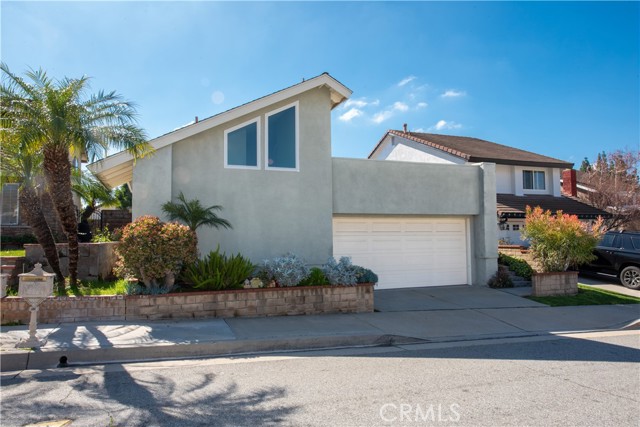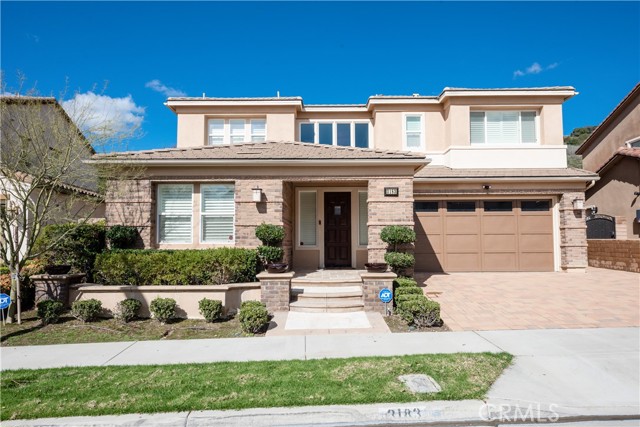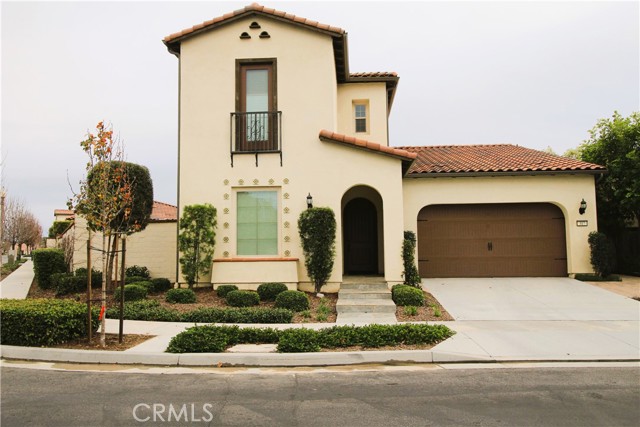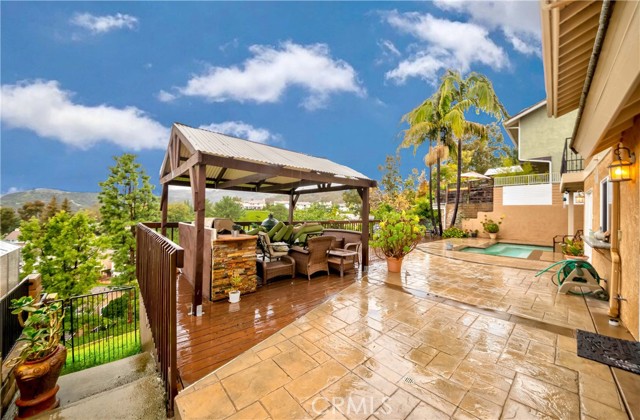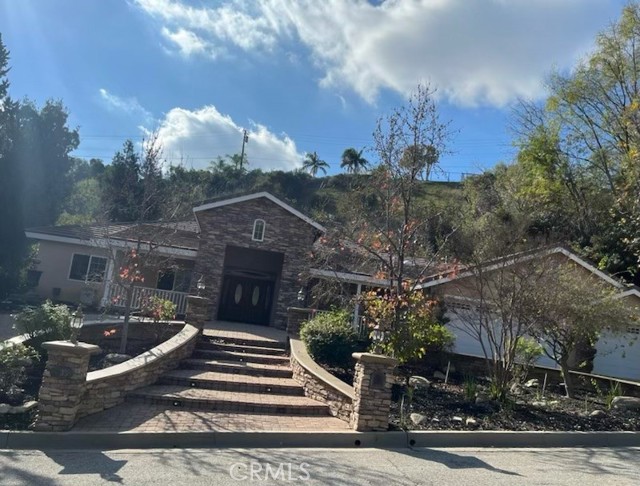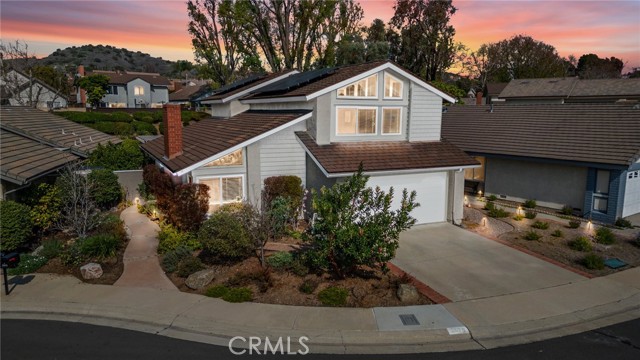3601 La Fiesta Drive, Brea, CA
Property Detail
- Active
Property Description
This Beautiful 4 bedroom, 3 bathroom home is a prime location on a single-loaded street in the highly desirable community of La Floresta. The home features an open concept floor plan with engineered wood floors, 9-foot ceilings, great room, dining area and gourmet kitchen with large island, granite countertops, stainless steel appliances, two ovens, faux brick backsplash and recessed lighting. The large slider opens up the home to indoor/outdoor living highlighted by a spacious California room with brick fireplace and built-in grill. The downstairs offers a bedroom perfect for guests or an office. Upstairs the large master suite includes two walk-in closets with mirrored doors, upgraded tile floors, large tub and shower. The second story is completed by two more bedrooms, bathroom with dual sinks and shower over tub plus a spacious laundry room with huge storage area. The two-car garage has a tankless water heater, epoxy floors, custom cabinets and lockers. Other upgrades include brand new carpet and paint, wide blade shutters throughout, professionally designed and low maintenance landscaping with dripline sprinklers. The community amenities include clubhouse, pool, spa, splash pad, BBQ grills, firepit, playgrounds, walking trails and is walking distance to Whole Foods, restaurants and shops.
Property Features
- Built-In Range
- Dishwasher
- Double Oven
- Microwave
- Range Hood
- Tankless Water Heater
- Built-In Range
- Dishwasher
- Double Oven
- Microwave
- Range Hood
- Tankless Water Heater
- Central Air Cooling
- Fireplace Outside
- Carpet Floors
- Tile Floors
- Wood Floors
- Slab
- Central Heat
- Central Heat
- Ceiling Fan(s)
- Granite Counters
- High Ceilings
- Open Floorplan
- Recessed Lighting
- Direct Garage Access
- Driveway
- Garage
- Arizona Room Patio
- Association Pool
- Community Pool
- Fenced Pool
- Composition Roof
- Sewer Paid Sewer
- Association Spa
- Community Spa
- Public Water
- Shutters

