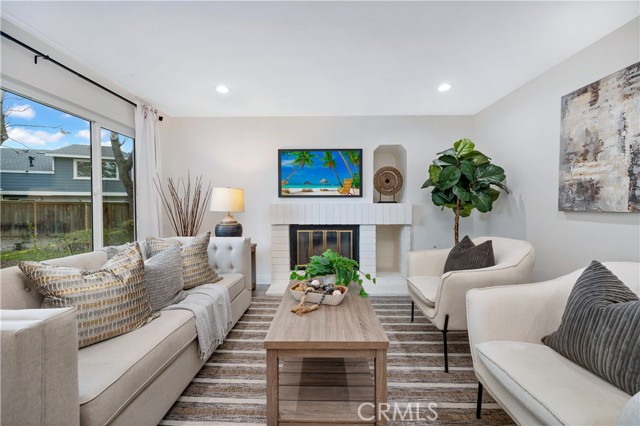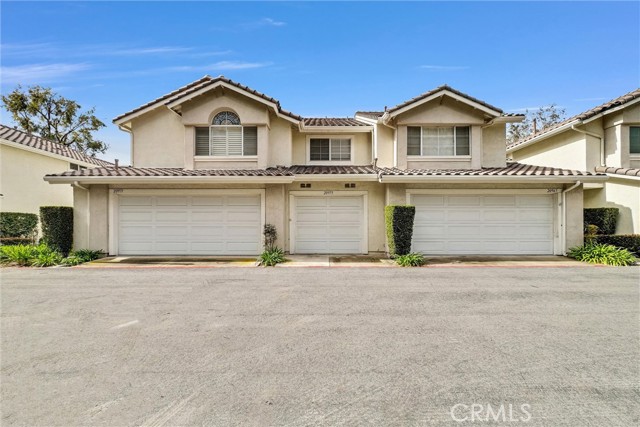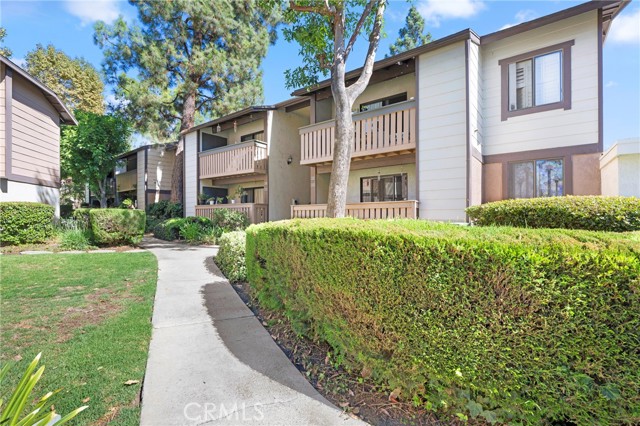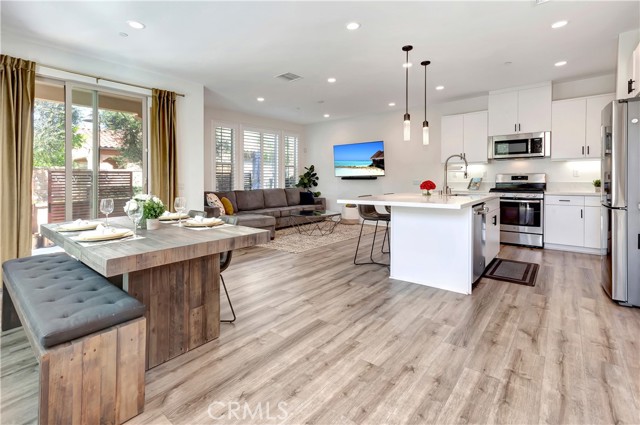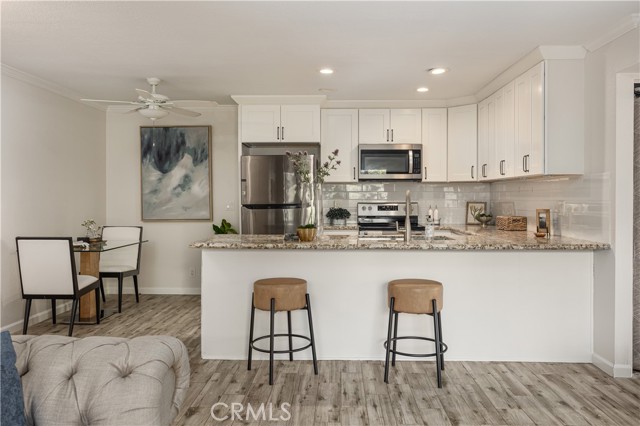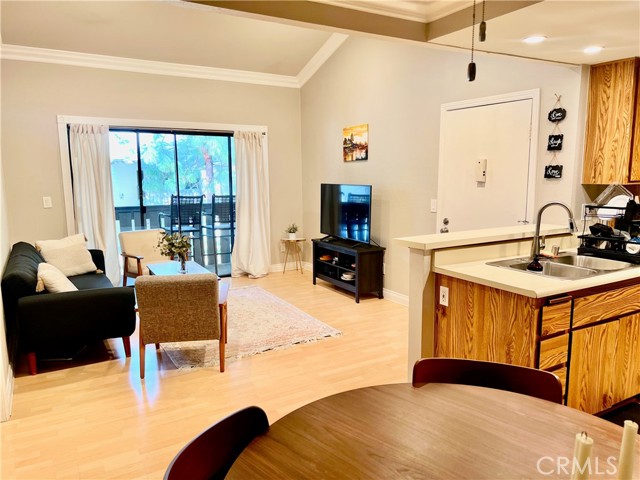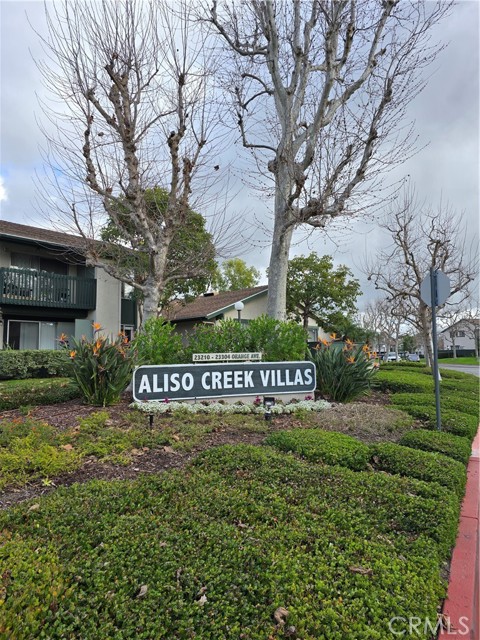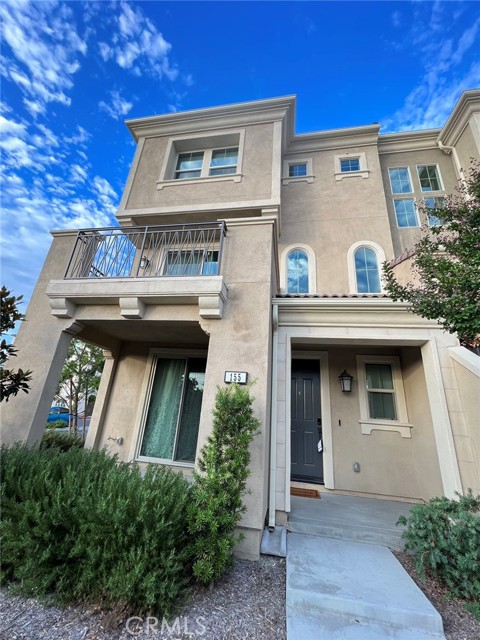405 Echo Blue Lake Forest, CA
Property Detail
- Active
Property Description
BACK ON THE MARKET! Spaciousness is yours in the largest plan at Silveroak. Plan 3A is a stunning 3-bedroom, 2 bath townhome that is 1,693 sq. ft. Something special has been incorporated into this plan — a first floor office. This home was built in 2019 and was only lived in for about 3 months. Everything is BRAND NEW. The spacious second floor deck adds to the indoor/outdoor versatility. The gourmet kitchen has gray cabinets, stainless steel appliances, and quartz countertops with upgraded backsplash. This community has it all, swimming pools, club house, parks and much more! Enjoy the ultimate level of security with 2 gates on both entrances to the community. No Mello Roos and a very low tax rate. Make this home yours as it will sell incredibly quickly
Property Features
- Convection Oven
- Dishwasher
- ENERGY STAR Qualified Appliances
- ENERGY STAR Qualified Water Heater
- Free-Standing Range
- Disposal
- Microwave
- Refrigerator
- Tankless Water Heater
- Vented Exhaust Fan
- Convection Oven
- Dishwasher
- ENERGY STAR Qualified Appliances
- ENERGY STAR Qualified Water Heater
- Free-Standing Range
- Disposal
- Microwave
- Refrigerator
- Tankless Water Heater
- Vented Exhaust Fan
- Central Air Cooling
- Electric Cooling
- Gas Cooling
- ENERGY STAR Qualified Equipment Cooling
- Insulated Doors
- Fireplace None
- Laminate Floors
- Central Heat
- Electric Heat
- ENERGY STAR Qualified Equipment Heat
- Central Heat
- Electric Heat
- ENERGY STAR Qualified Equipment Heat
- 2 Staircases
- Balcony
- Ceiling Fan(s)
- Living Room Balcony
- Open Floorplan
- Pantry
- Recessed Lighting
- Track Lighting
- Wired for Data
- Wired for Sound
- Direct Garage Access
- Association Pool
- Community Pool
- Heated Pool
- Public Sewer Sewer
- Neighborhood View
- Public Water

