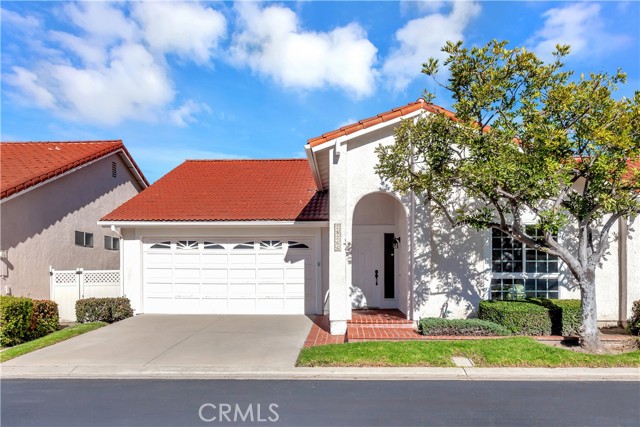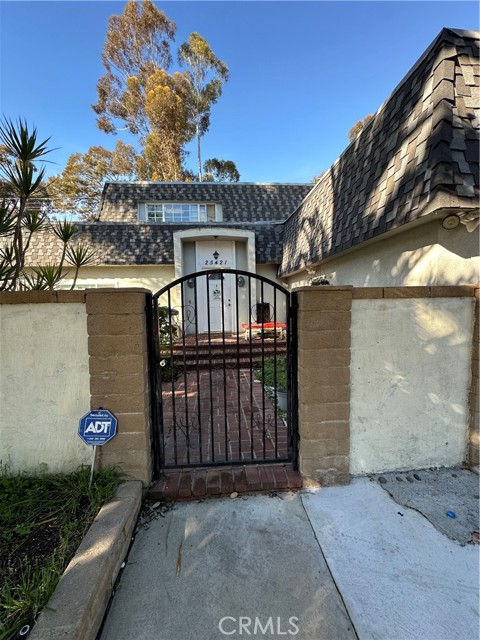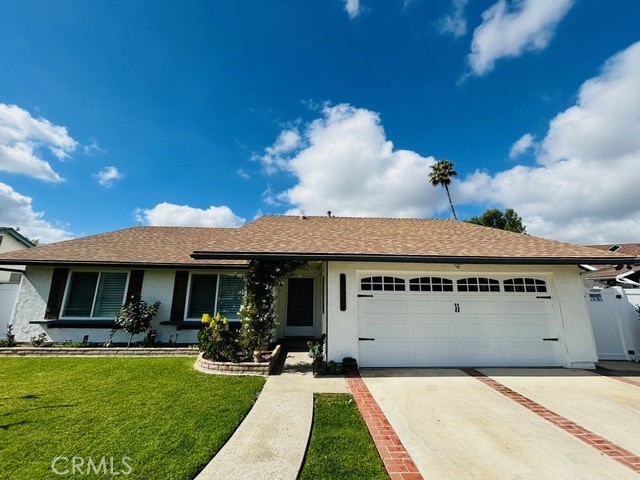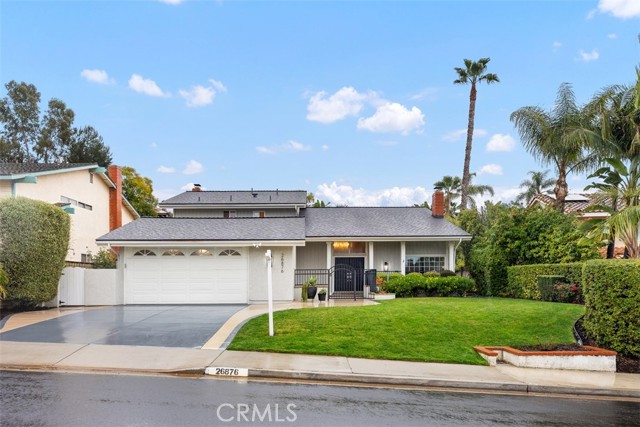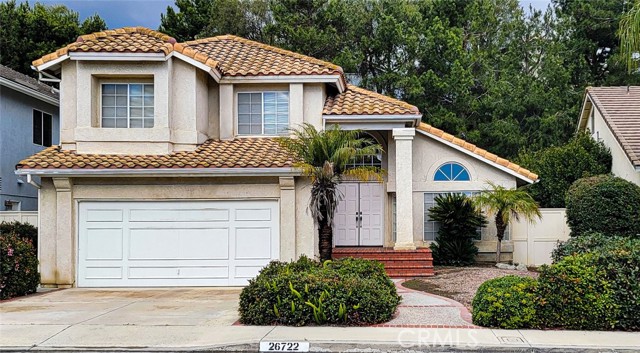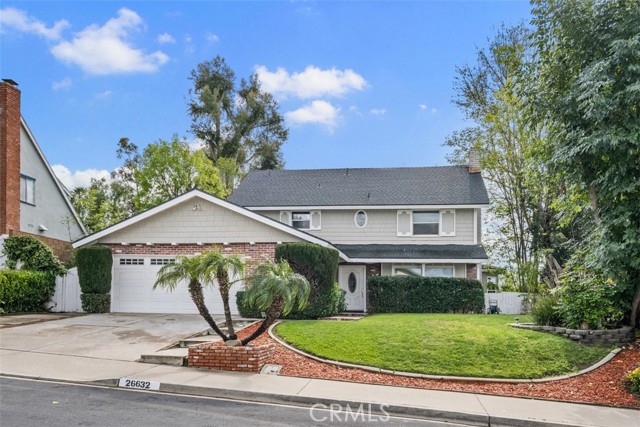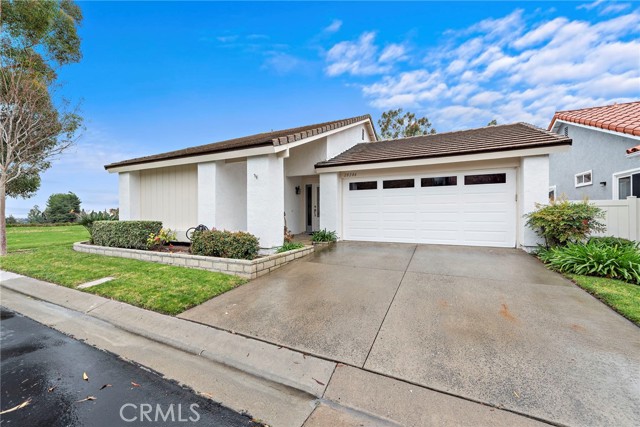22385 Pineglen Mission Viejo, CA
Property Detail
- Sold
Property Description
Wonderful Canyon Crest Pool and view home on one of the most desirable cul-de-sac streets in the community! This lovely home features 4 bedrooms including a main floor bedroom (optional office), 3 baths and a large bonus room. The spacious living room offers high ceilings and a grand fireplace, the formal dining room also with high ceilings and French doors opening out to the backyard. The gourmet kitchen offers a center island, granite counters and cozy breakfast nook all overlooking the backyard and pool. The large family room has a beautiful stone fireplace and French doors opening out to the backyard. Upstairs you will find three bedrooms including the master suite plus the bonus room. The master suite with fantastic view includes a fireplace, large walk-in closet and master bathroom. The fabulous backyard with gorgeous pool, spa, interlocking pavers, grassy area, patio cover and view is perfect for your outdoor entertaining. Features include: 3 car garage, inside laundry room with sink, Jack and Jill bathroom, shutters, 3 fireplaces, bar, linen storage, built-ins, recessed lighting, French doors and awnings. Near the community clubhouse with features including tennis courts, gym, playground, sports court, picnic area and banquet facilities. Also near Lake Mission Viejo offering boating, swimming, fishing and summer concerts.
Property Features
- Dishwasher
- Double Oven
- Gas Cooktop
- Microwave
- Trash Compactor
- Water Heater
- Dishwasher
- Double Oven
- Gas Cooktop
- Microwave
- Trash Compactor
- Water Heater
- Central Air Cooling
- Dual Cooling
- French Doors
- Fireplace Family Room
- Fireplace Living Room
- Fireplace Master Bedroom
- Carpet Floors
- Tile Floors
- Central Heat
- Forced Air Heat
- Central Heat
- Forced Air Heat
- Bar
- Built-in Features
- Crown Molding
- Granite Counters
- High Ceilings
- Recessed Lighting
- Direct Garage Access
- Driveway
- Covered Patio
- Private Pool
- Association Pool
- Community Pool
- Tile Roof
- Public Sewer Sewer
- Private Spa
- Association Spa
- Community Spa
- City Lights View
- Panoramic View
- Public Water
- Shutters


