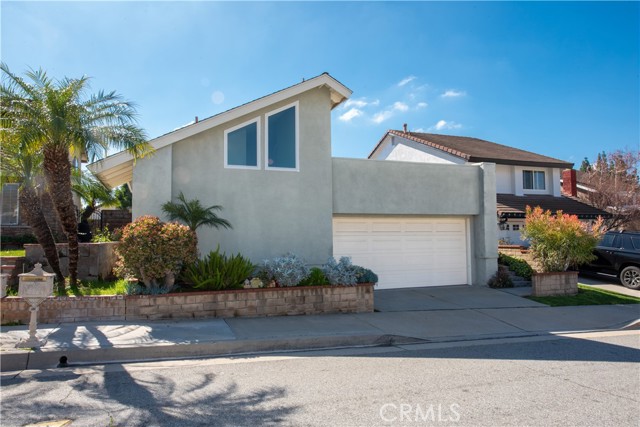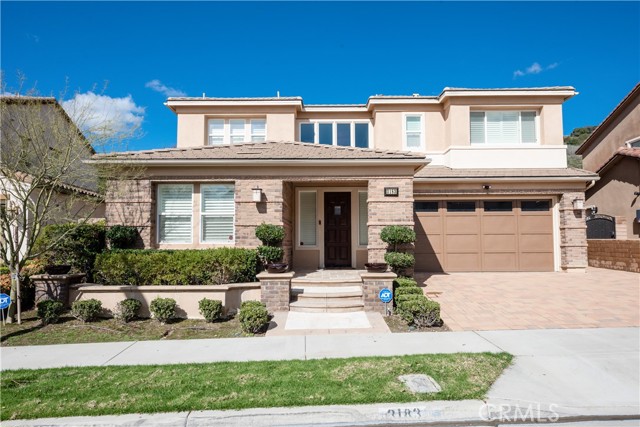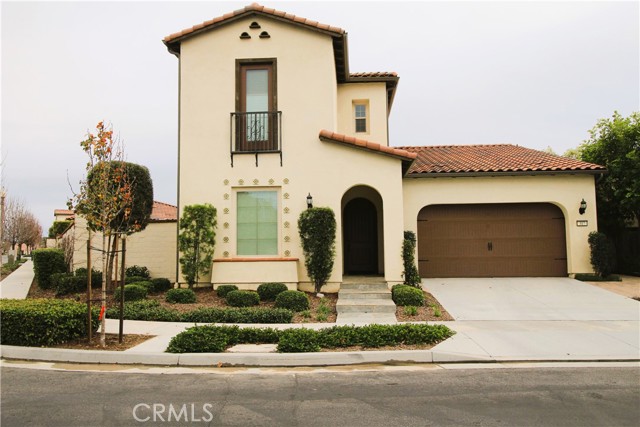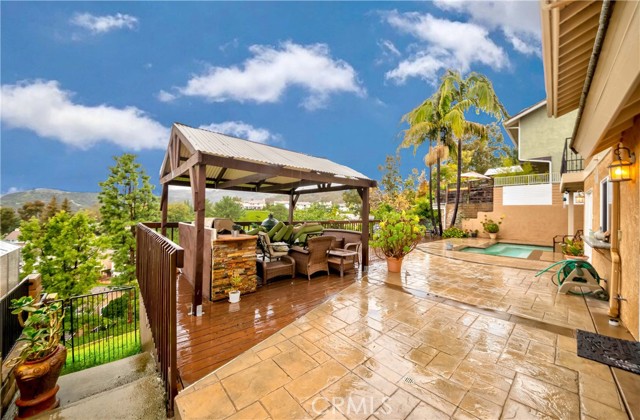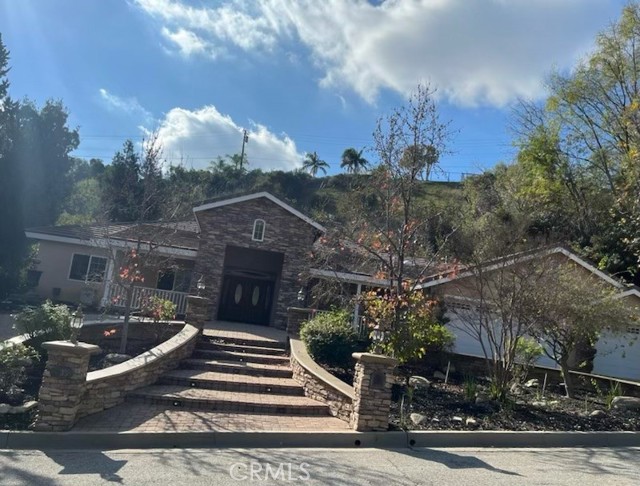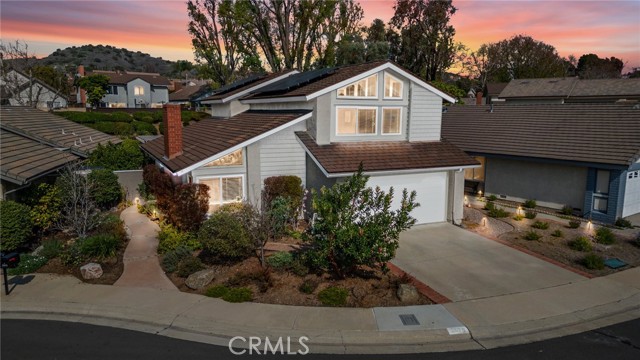449 Brea Hills Avenue, Brea, CA
Property Detail
- Back-Offers
Property Description
Welcome to 449 Brea Hills in the beautiful city of Brea. This beautiful upgraded estate home is located in the Exclusive Community of Olinda Ranch. As you walk up to the property you will see the meticulous landscaping with a designer touch, to your right is a 3 car garage. As you enter the home, you will see an amazing view of the hills as you walk to the formal living room. The first floor is Travertine with a beautiful elegant Chandelier at the entrance. The first floor has a family room, living room, dining room and an extra room that can be used as an office, den or a 2nd bedroom downstairs. The open concept from the large upgraded Chef's kitchen and family room makes it perfect for entertainment. As you walk up to the 2nd floor, you will notice the beautiful wood flooring and all the windows that allow all the light to make the home bright and inviting, there is another room that can be used as a 5th bedroom that has a door to the balcony, there is a large storage room, laundry room. The Master Bedroom has a sitting room along with a private balcony to take in the beautiful view. The Master Bath has two closets, marble throughout, a soaking relaxing tub and jack and jill dual sinks. This beauty was just painted with designer colors, recessed lighting was added along epoxy added to the garage floor. The backyard is meticulous with fruit trees and flowers. It has an amazing view to enjoy your mornings or evenings outside relaxing. There is so much more to this home than mentioned.
Property Features
- Central Air Cooling
- Fireplace Family Room
- Stone Floors
- Wood Floors
- Central Heat
- Central Heat
- Balcony
- Cathedral Ceiling(s)
- Open Floorplan
- Recessed Lighting
- Direct Garage Access
- Garage - Three Door
- Permit Required
- Patio Open Patio
- Public Sewer Sewer
- City Lights View
- Hills View
- Public Water
- Plantation Shutters

