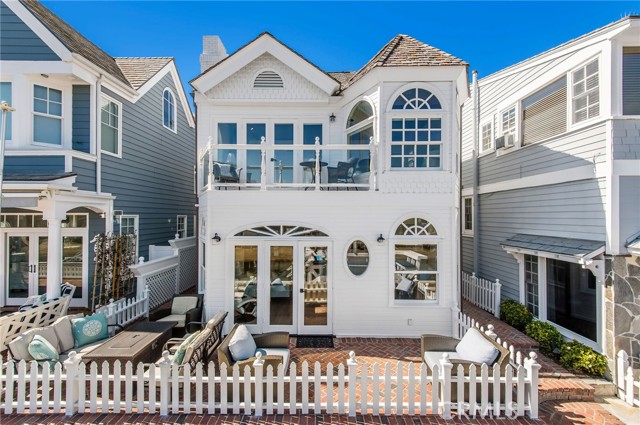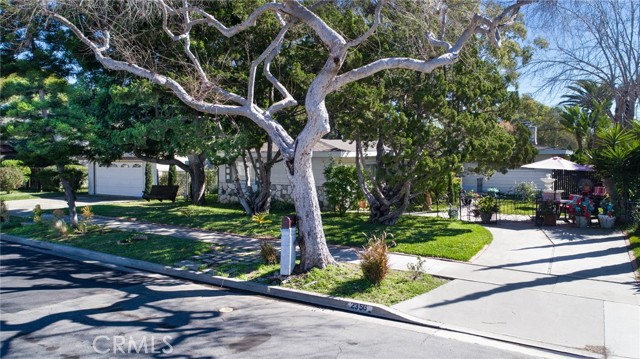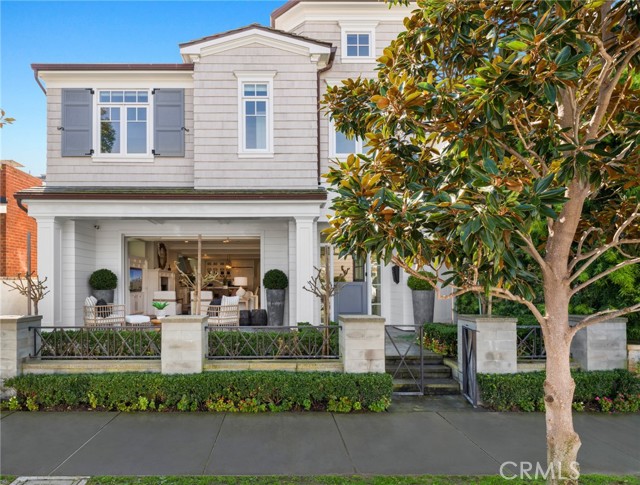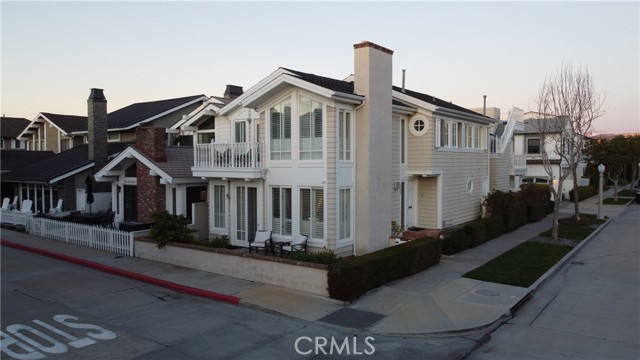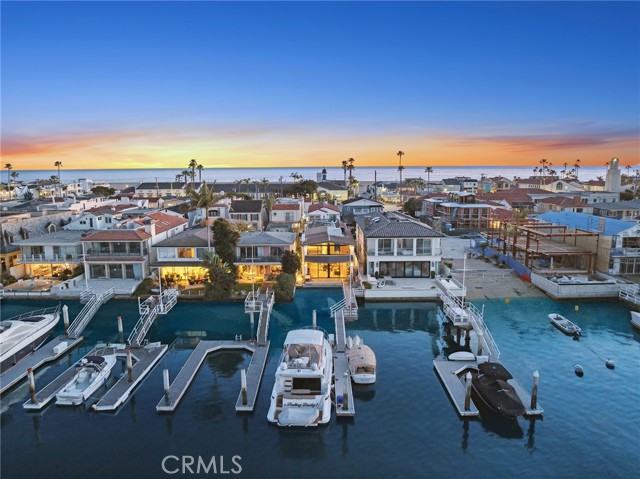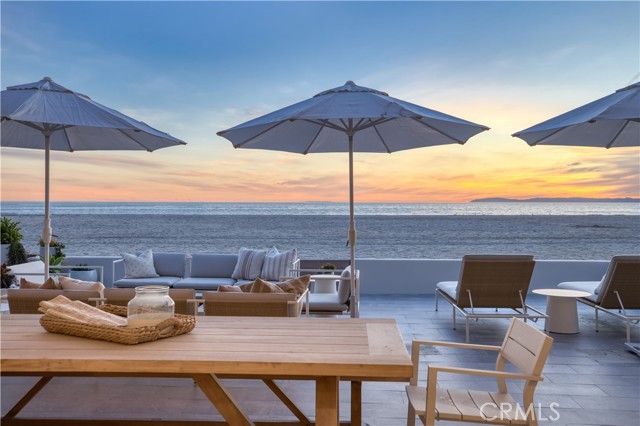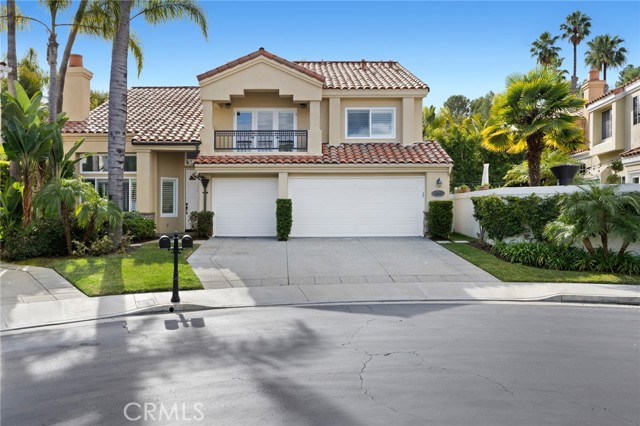1961 Port Claridge Place, Newport Beach, CA
Property Detail
- Active
Property Description
This is your once in a lifetime opportunity to own an architectural masterpiece in the highly acclaimed Newport Beach community known as the "Port Streets". A 'stylish" farmhouse design, featuring six bedrooms, 5.5 baths showcases a luxury lifestyle built across 6,214 sq.ft. and 3 levels . As you enter the home you are greeted with a floating, three-story spiral staircase framed with curved glass, stainless railings and caps, accented by natural light streaming from skylight panels in the roof. The main level includes a great room, dining room, office, bedroom ensuite, powder room, mud room and an amazing kitchen showcasing a 48" La Cornue 6 burner cooktop, 2 Wolf ovens, steam oven, warming drawer, 36" Sub Zero refrigerator, 30" Sub Zero freezer, 2 beverage drawers, 1 Bosch full size dishwasher, Fischer Paykel 2 drawer dishwasher. Other luxury features include the 2,000+ bottle wine storage room, tasting bar with additional SubZero white wine refrigerator, Sub Zero dual refrigerator/freezer drawers and Fischer Paykel drawer dishwasher, media theatre, work out room/bed #6 ensuite, laundry hook up and game room on the lower level. The upper level features a master ensuite, a bedroom ensuite, 2 secondary bedrooms with a Jack 'n Jill bath and laundry room accommodating 2 washers and 2 dryers. The luxury experience continues as the home opens with Euro Line steel & glass retractable walls to the resort style back complete with loggia seating area and fire-pit, conversation area centered around a fireplace with TV hookup, retractable sun shades, heaters and multiple cook surfaces featuring a Santa Maria wood burning BBQ & Lynx gas range. The luxury experience continues with the organic garden designed to grow your favorite fruits and vegetables. Other features include Euro Line steel doors and windows, venetian plaster walls, Solar system, spot free rinse car wash, purified water, water softener, reverse osmosis and garage designed with electric car charger, work area and possible car lift. The home is situated on a South facing lot on the inside loop just a short walk to the greenbelt, playing fields, Andersen Elementary School and Phase II community clubhouse/pool and minutes to the beach, John Wayne airport, champion golf courses, fine dining and designer shopping.
Property Features
- Custom Built Style
- Central Air Cooling
- Zoned Cooling
- Fireplace Patio
- Fireplace Fire Pit
- Fireplace Great Room
- Carpet Floors
- Tile Floors
- Wood Floors
- Central Heat
- Zoned Heat
- Central Heat
- Zoned Heat
- Balcony
- Beamed Ceilings
- Ceiling Fan(s)
- High Ceilings
- Home Automation System
- Open Floorplan
- Pantry
- Recessed Lighting
- Storage
- Direct Garage Access
- Driveway
- Garage Faces Front
- Garage - Two Door
- Garage Door Opener
- Golf Cart Garage
- Covered Patio
- Patio Patio
- Association Pool
- Community Pool
- Public Sewer Sewer
- Bath Spa
- Neighborhood View
- Park/Greenbelt View
- Public Water
- Skylight(s)

