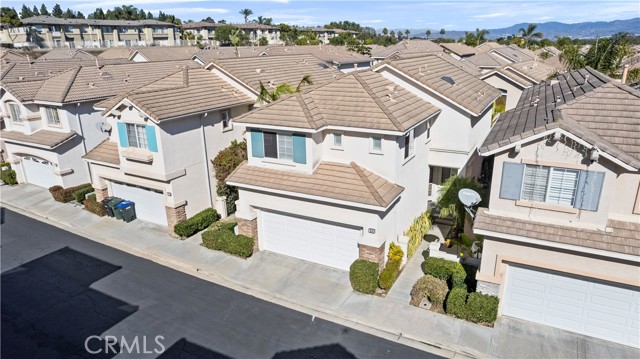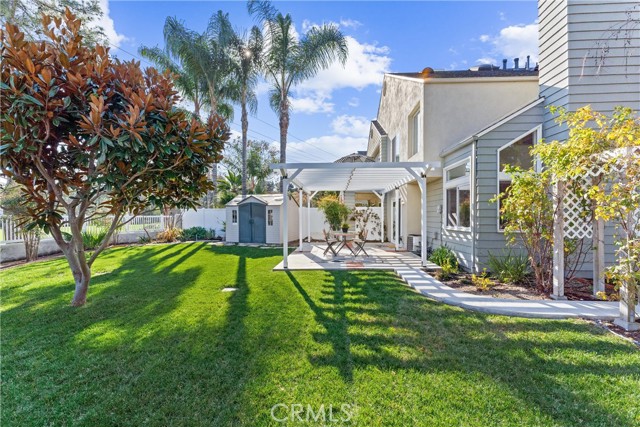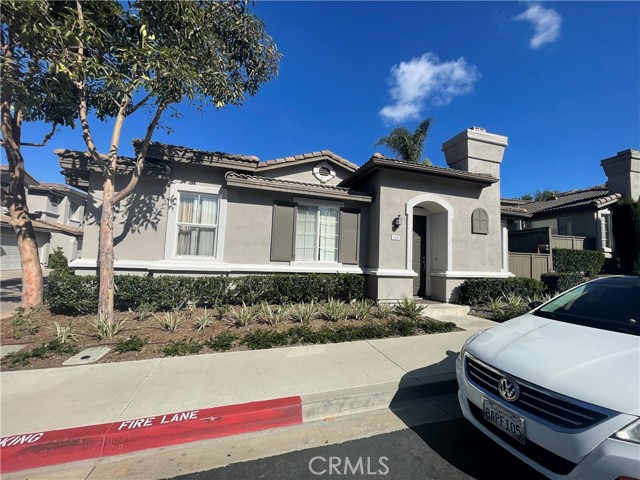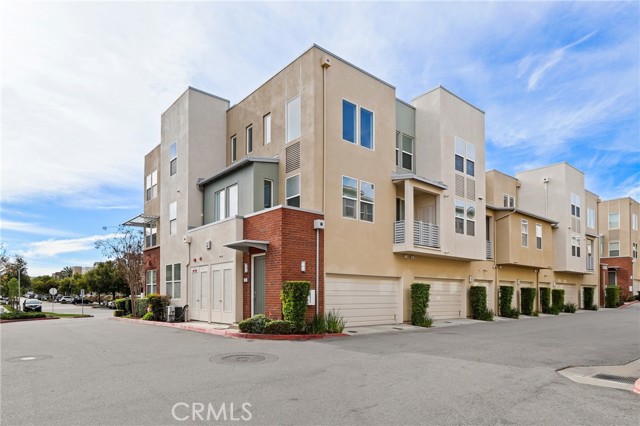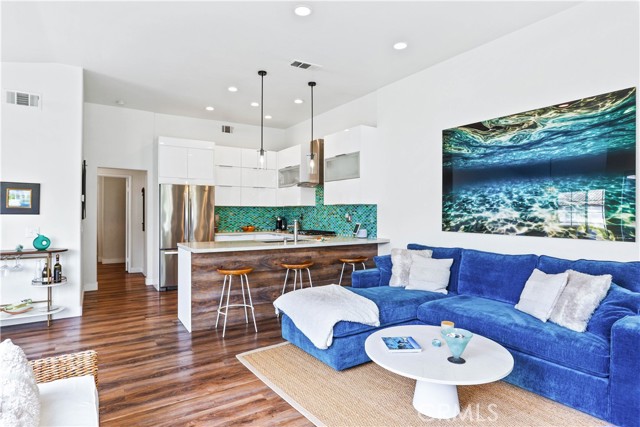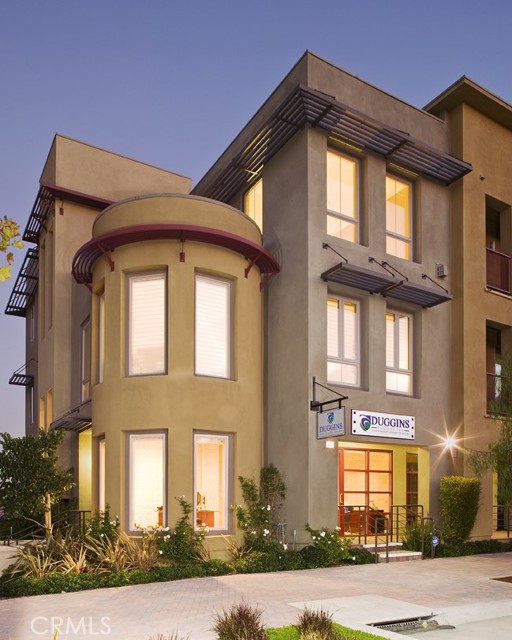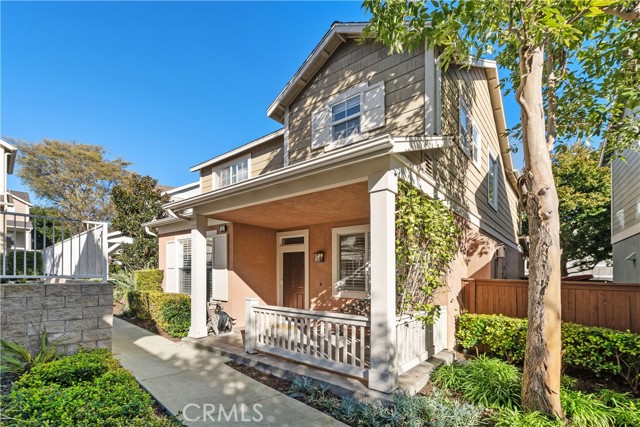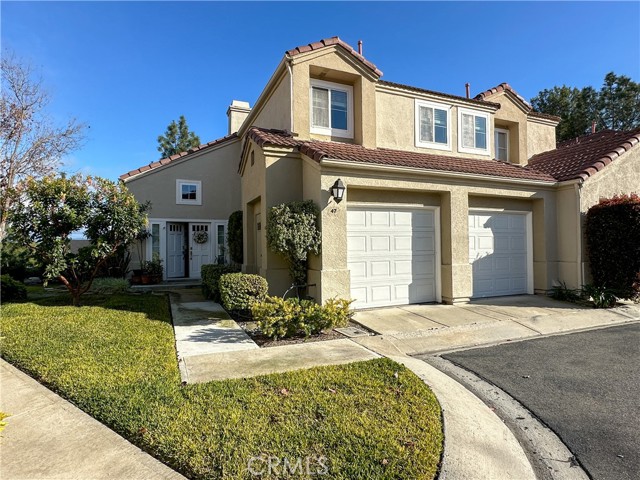20 Beacon Way, Aliso Viejo, CA
Property Detail
- Active
Property Description
Urban attitude. Urban style. This unit is a mix of downtown energy and uptown sophistication. Highly sought after 1,863 Square Feet 3 bedroom floor plan is rarely on the market. This new home boasts a myriad of upgrades and designer finishes. It features a spacious, open floor plan with a gourmet chef's kitchen, plus an expansive living area on the first level. Upgrades include custom counter-tops, stainless steel appliances, exquisite hardwood floors on lower level, custom cabinetry plus designer touches throughout. Tank-less water heater allows on-demand hot water located in master bath and kitchen. This means you'll never take a cold shower or wait for hot water. Two car attached SIDE BY SIDE (not tandem) garage has a 220v outlet installed for electric vechile charging as well as designer exoxy flooring. The garage is conveniently located adjacent to kitchen for easy access. Private front patio is spacious for entertaining with family and friends. Enjoy the Vantis Club, a private gym, sparkling pool and spa with covered cabanas, outdoor kitchen with 2 outdoor fireplaces, business center and 6 beautiful "sense" gardens. Located within walking distance to shopping, restaurants, movies and much more. Only 2 minutes from the 73 Fwy or 10 mins from the 405.
Property Features
- Dishwasher
- ENERGY STAR Qualified Appliances
- Gas Range
- Microwave
- Tankless Water Heater
- Dishwasher
- ENERGY STAR Qualified Appliances
- Gas Range
- Microwave
- Tankless Water Heater
- Contemporary Style
- Modern Style
- Central Air Cooling
- Fireplace None
- Carpet Floors
- Wood Floors
- Forced Air Heat
- Forced Air Heat
- Built-in Features
- Ceiling Fan(s)
- Open Floorplan
- Pantry
- Recessed Lighting
- Garage - Two Door
- Side by Side
- Front Porch Patio
- Association Pool
- Public Sewer Sewer
- Association Spa
- City Lights View
- Neighborhood View
- Public Water
- Custom Covering
- Double Pane Windows

