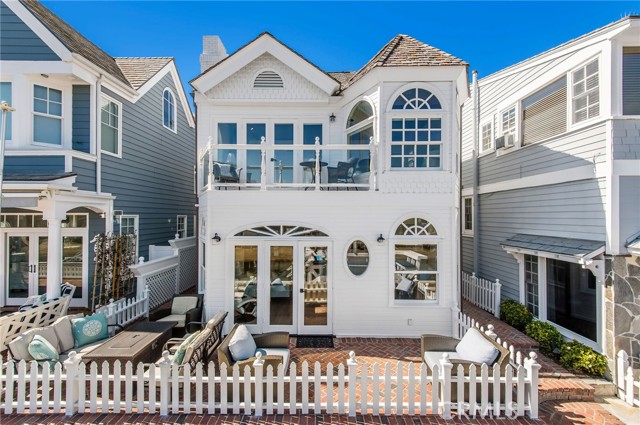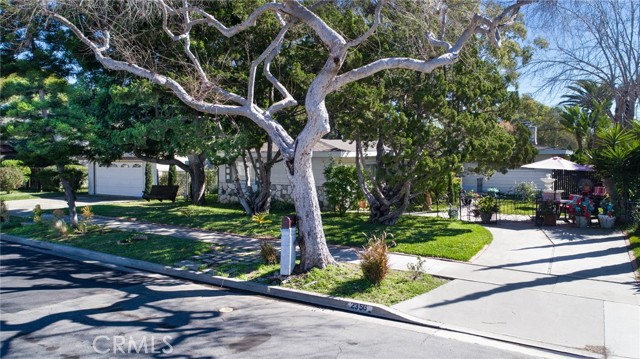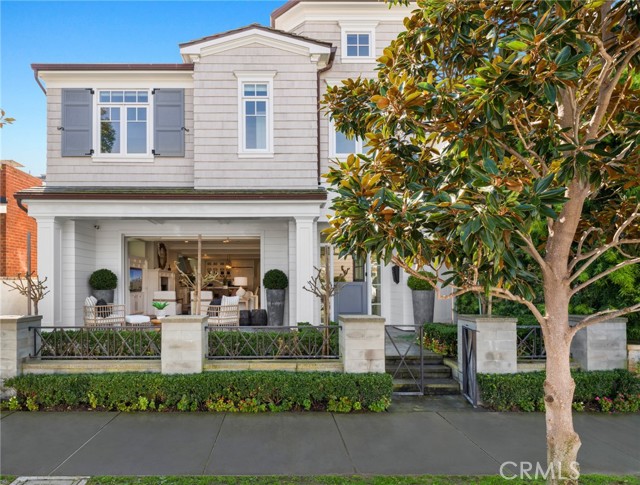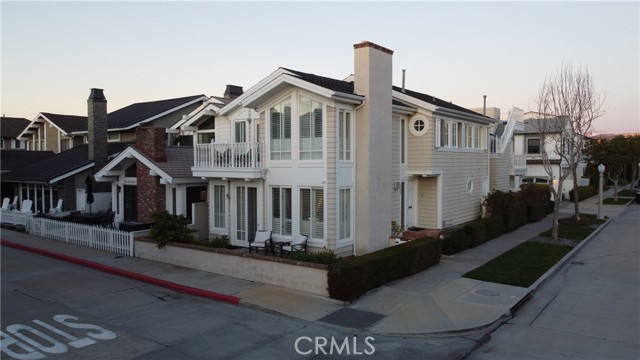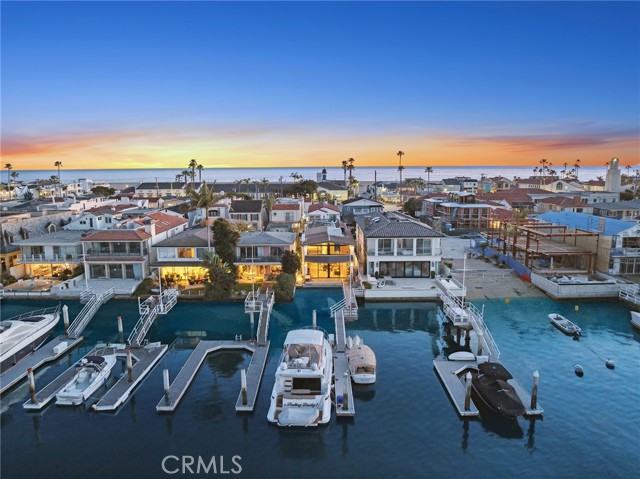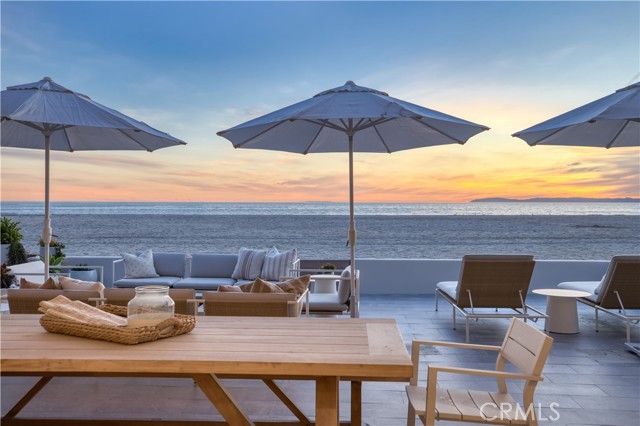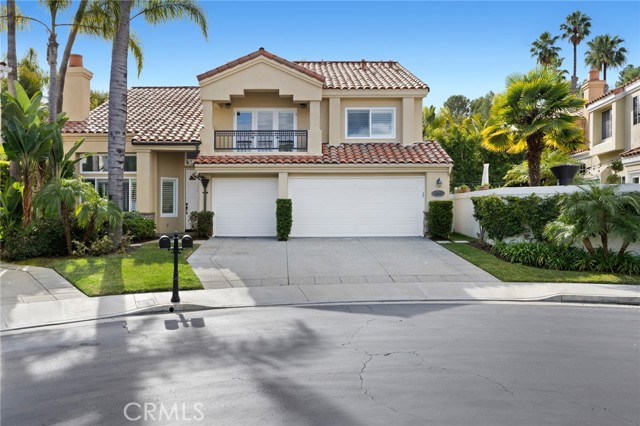506 Via Lido Nord Newport Beach, CA
Property Detail
- Active
Property Description
Situated on Newport Harbor with wide channel, mountain and city light views, this Lido Isle bay front home is in move-in ready condition. Thoughtfully designed by renowned architect Eric Mossman, the approximately 3,650 square foot home situated on an extra deep lot is complimented with an updated large dock and pier, two bay front patios and an under patio storage room. The living room features a fireplace, high ceilings and walls of glass for maximum views. The first floor open floor plan highlights include a dining room with built-in cabinets, an outstanding kitchen complimented with high end stainless steel appliances and a large center island, sitting area with a fireplace and a powder bath. The second floor main bedroom features high vaulted ceilings, fireplace, two closets, built-in cabinetry and a luxurious bathroom with stone countertops, two sinks, spa tub and shower and marble floors. The office (4th bedroom) has handsome mahogany wood cabinetry and a fireplace. Two more bedrooms and two bathrooms plus a separate laundry room complete the second floor. Highlights include an elevator, a dock for a large yacht, beautiful moldings, custom shutters, skylights, high ceilings and forever bay, mountain and city light views. Close to the Lido Marina Village, Lido House Hotel and some of the best restaurants in Newport Beach.
Property Features
- Barbecue
- Dishwasher
- Double Oven
- Freezer
- Microwave
- Refrigerator
- Barbecue
- Dishwasher
- Double Oven
- Freezer
- Microwave
- Refrigerator
- Traditional Style
- Central Air Cooling
- Fireplace Family Room
- Fireplace Living Room
- Fireplace Master Bedroom
- Carpet Floors
- Stone Floors
- Slab
- Forced Air Heat
- Forced Air Heat
- Ceiling Fan(s)
- Elevator
- Open Floorplan
- Pantry
- Stone Counters
- Direct Garage Access
- Deck Patio
- Patio Open Patio
- Public Sewer Sewer
- Bay View
- City Lights View
- Harbor View
- Hills View
- Public Water

