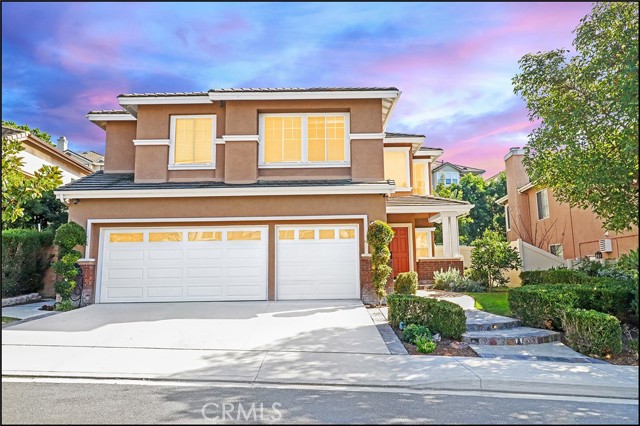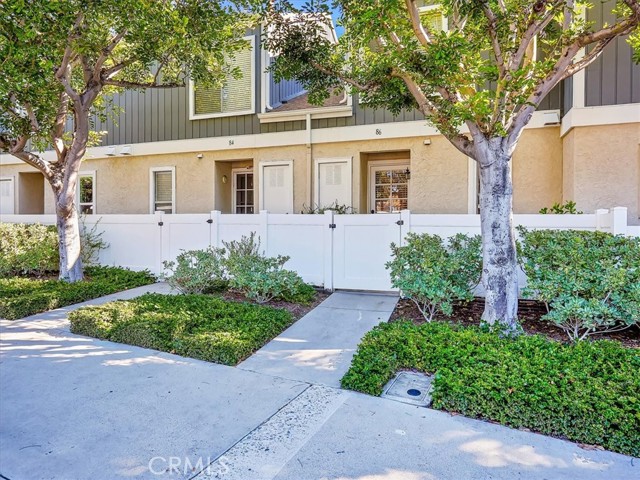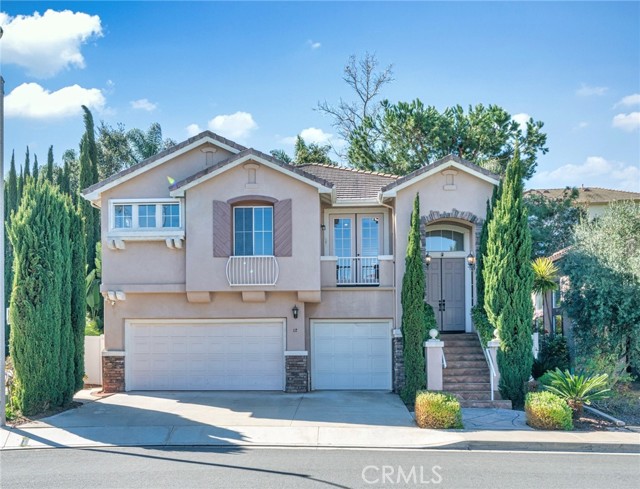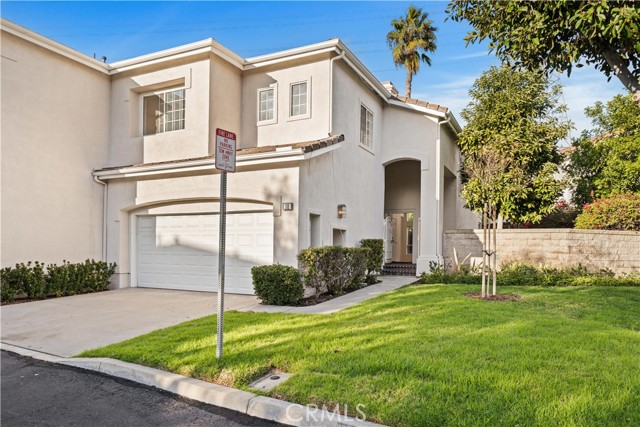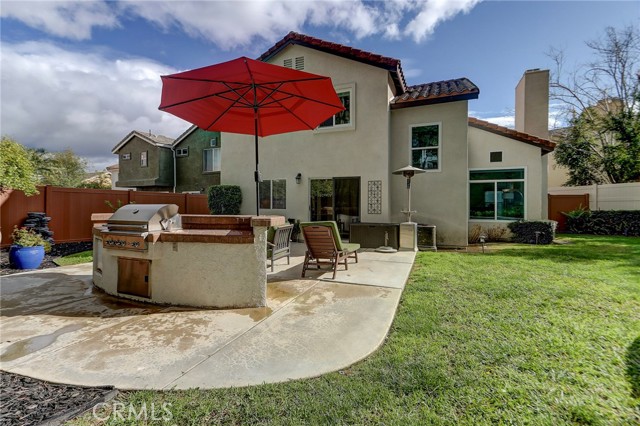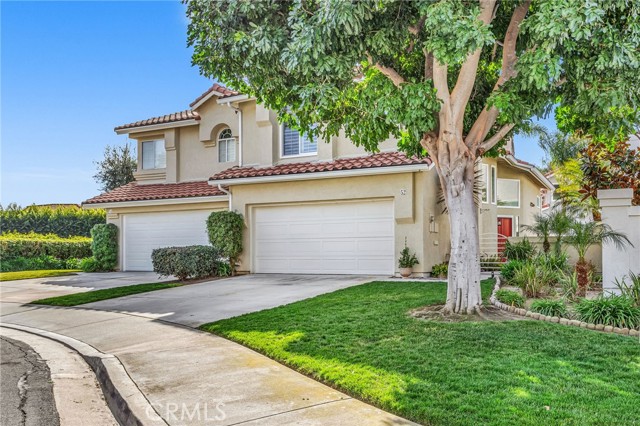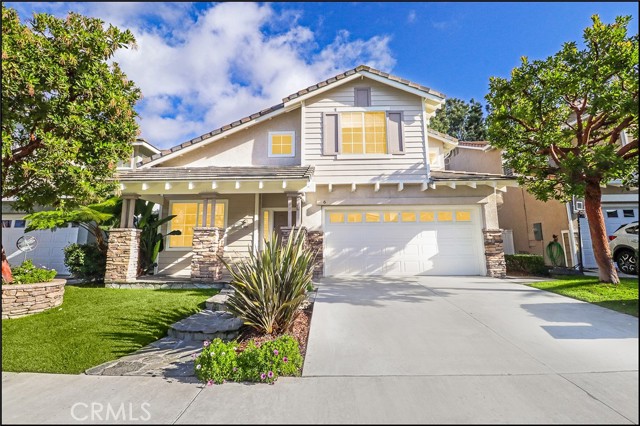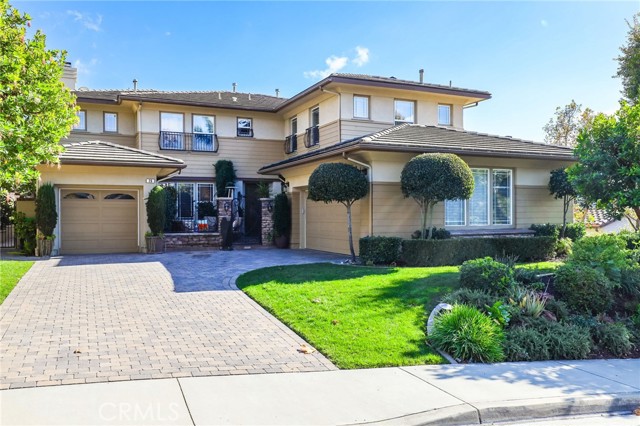39 Monstad Street, Aliso Viejo, CA
Property Detail
- Sold
Property Description
This exquisite Cozumel home will surely catch your eye! With 3 bdrms plus a LOFT, the open layout of this home, vaulted ceiling and natural light is an entertainer’s dream home. The upgraded kitchen includes SS appliances, granite counters & backsplash with large island. The spacious master suite has new carpet and tile flooring, ceiling fan, walk-in closet with built-in drawers and mirrored door. The master bathroom features dual sinks, bathtub, and separate shower. Upgrades include new carpet, plantation shutters, stone fireplace, newer water heater, custom paint on the inside and outside of home. Stunning curb appeal with newer garage door. The backyard has been renovated with new low maintenance and water efficient landscaping as well as a new fence around the home. The home has leased solar that has been paid through the end of the lease by the seller, so there is no monthly lease amount. Garage has 220 outlet for an electric car. The HOA features a park and maintains the common areas. Laundry room is upstairs. Aliso Viejo is close to world-renowned beaches, highly ranked schools, easy toll access, parks, Soka University, hiking/biking trails along with shopping, restaurants & movie theater. The Aliso Viejo Country Club and Aquatic Center is a favorite featuring one of only two private Jack Nicklaus Design golf courses in Orange County.
Property Features
- Dishwasher
- Disposal
- Microwave
- Water Heater
- Dishwasher
- Disposal
- Microwave
- Water Heater
- Central Air Cooling
- Drywall Walls Exterior
- Stucco Exterior
- Excellent Condition Fence
- Fireplace Family Room
- Slab
- Central Heat
- Forced Air Heat
- Central Heat
- Forced Air Heat
- Cathedral Ceiling(s)
- Copper Plumbing Full
- Granite Counters
- Open Floorplan
- Direct Garage Access
- Driveway
- Concrete
- Driveway Up Slope From Street
- Garage
- Electric Vehicle Charging Station(s)
- Tile Roof
- Public Sewer Sewer
- Neighborhood View
- Public Water
- Double Pane Windows
- Plantation Shutters
- Screens

