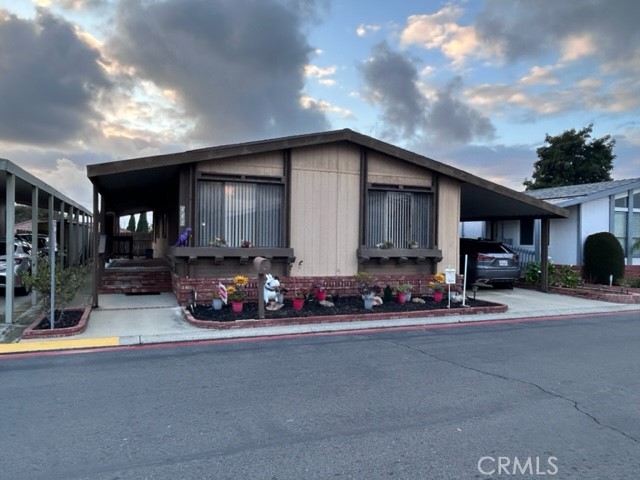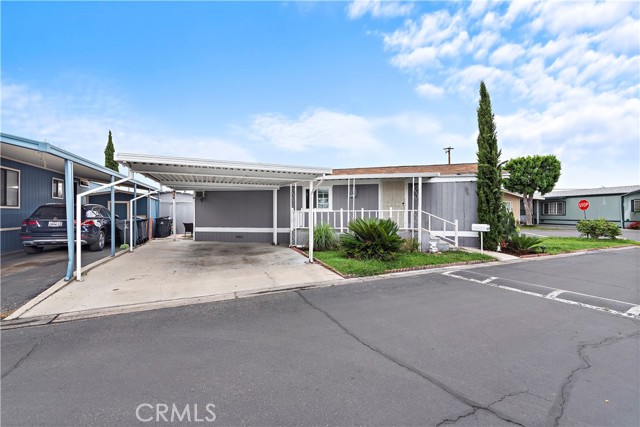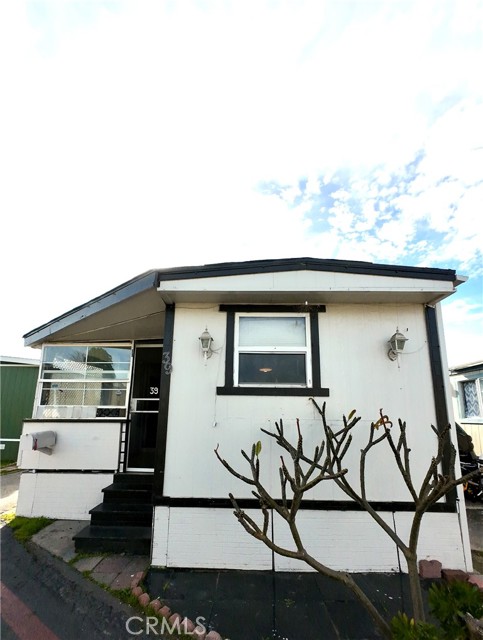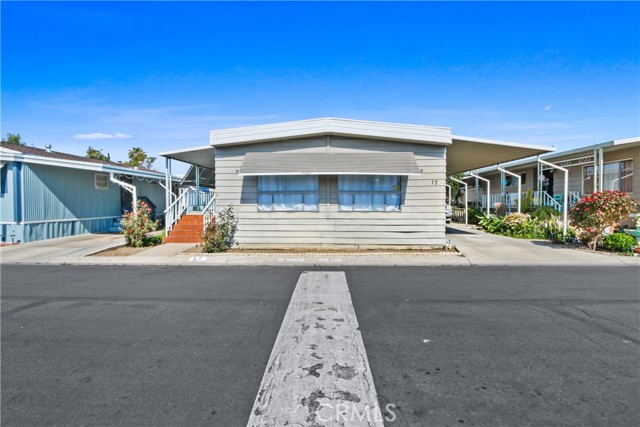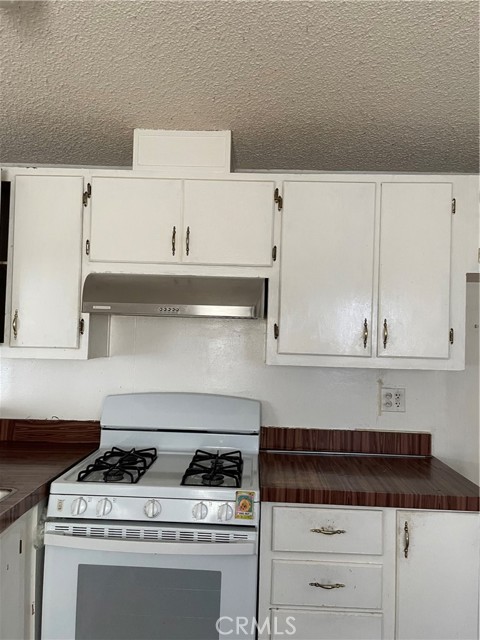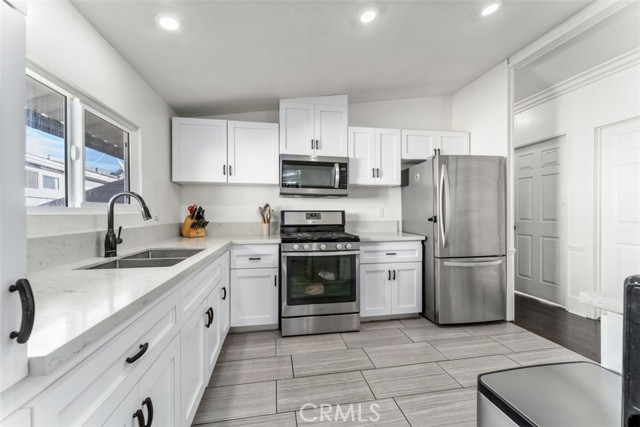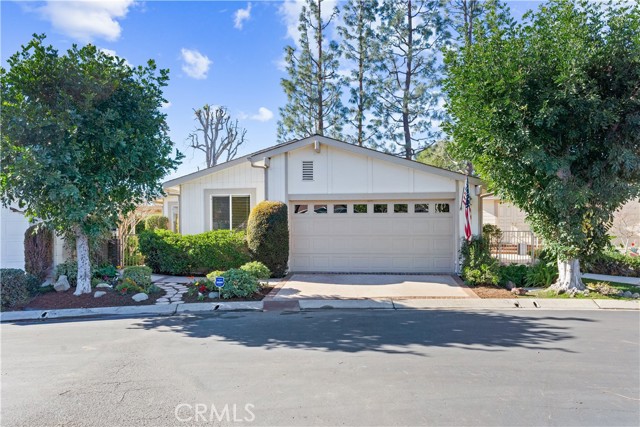4117 Mcfadden Avenue, Santa Ana, CA
Property Detail
- Active
Property Description
Don't miss this lovely home in Kona Kai, a well sought after 55+quiet community on the edge of Fountain Valley in Santa Ana. This park is conveniently located close to Mile Square Park Golf Course, shopping, and dining options. This 2001 Double wide Infinity model features skylights, vaulted ceilings, and lots of windows adding natural light throughout. New floor coverings plus interior and exterior paint make this clean and move in ready. The kitchen has ample counter space for the gourmet chef. The pantry, window over kitchen sink, and breakfast bar add to the desirability of the this open kitchen. The kitchen is accessible from both the living room and dining room. The dining room features a built in china cabinet and bay window. This area will accommodate most dining sets. An L shaped living room is perfect for entertaining and relaxing. The Master Suite is located at the rear of the home. New carpet, fresh paint and vaulted ceilings are some of the features . The adjacent master bath features a spa like tub with overhead shower. The skylight adds natural light to this area. The second bedroom would make a perfect guest room or office. The laundry room has an exit to the covered carport. There is also a very private area for outdoor dining and entertaining. The "she shed" expands to the rear and is perfect for hobbies or projects. It can also be just a perfect quiet space to enjoy a good book. Don't overlook the citrus trees and grape vines.
Property Features
- Built-In Range
- Dishwasher
- Disposal
- Gas Range
- Built-In Range
- Dishwasher
- Disposal
- Gas Range
- Carpet Floors
- Laminate Floors
- Wall/Window Unit(s) Cooling
- Central Heat
- Central Heat
- Sewer Paid Sewer
- Public Water
- Covered Patio
- See Remarks Patio
- Carport
- Tandem Covered
- Community Pool
- Fenced Pool
- Heated Pool
- Neighborhood View
- Built-in Features
- Cathedral Ceiling(s)
- Ceiling Fan(s)
- High Ceilings
- Pantry
- Storage

