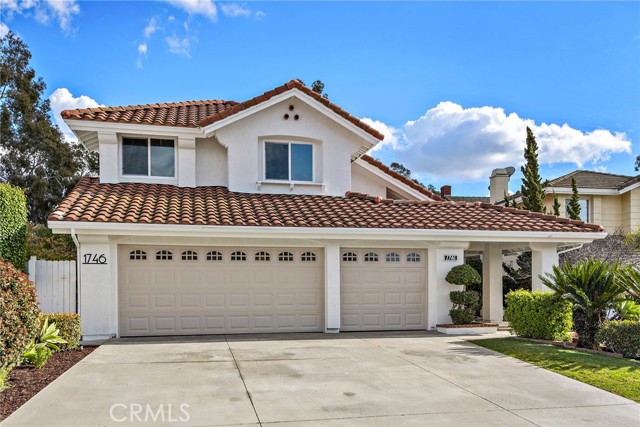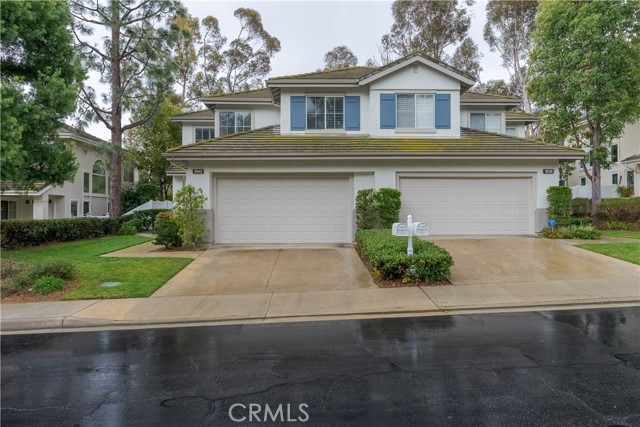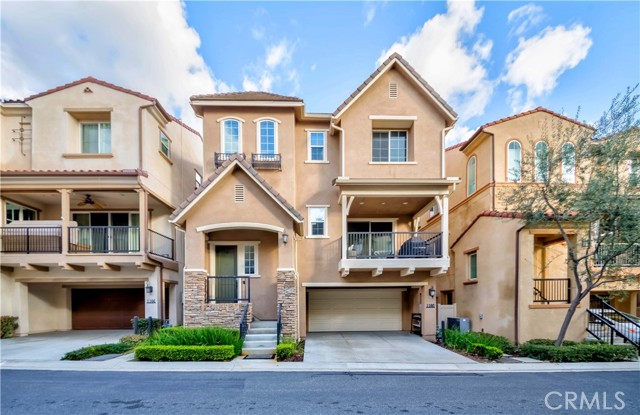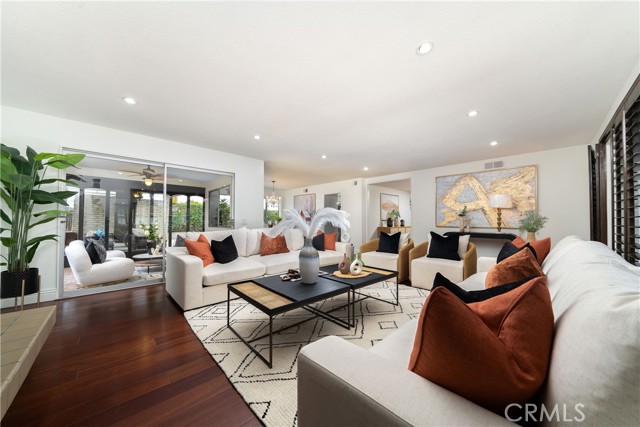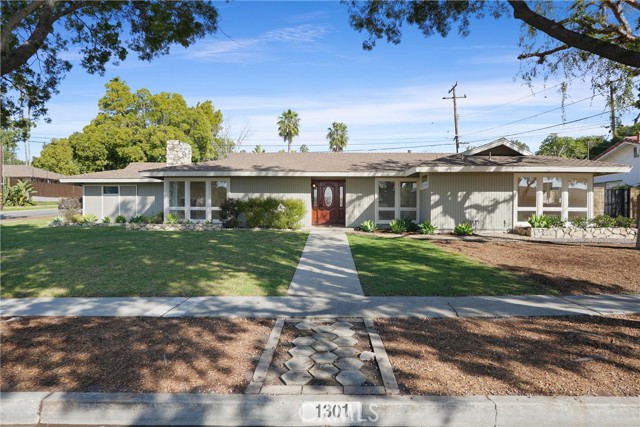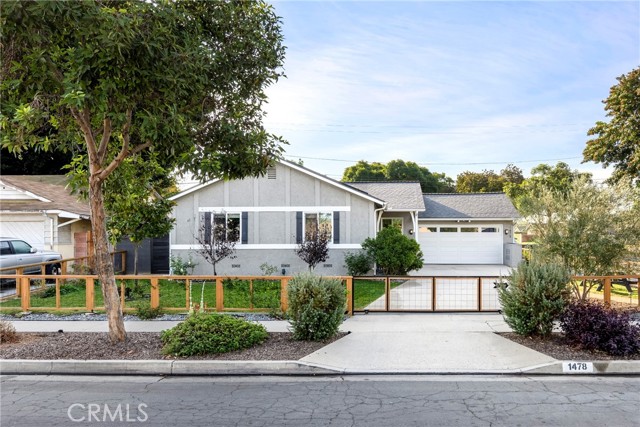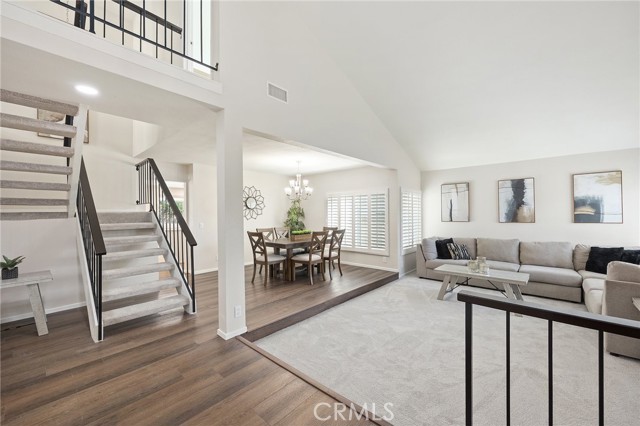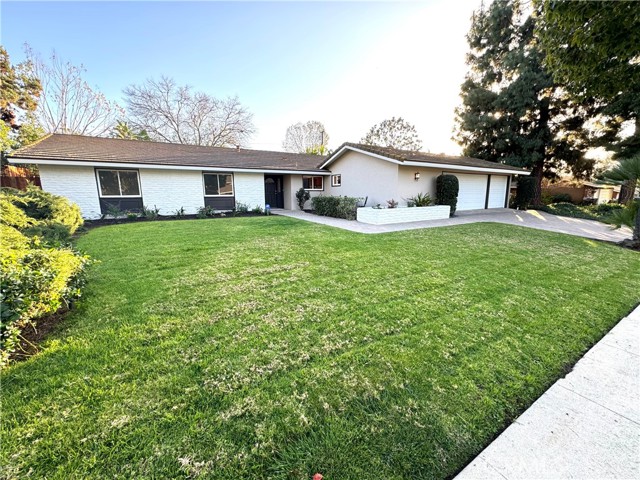2201 Jose Way, Fullerton, CA
Property Detail
- Active
Property Description
ONE-OF-A-KIND CUSTOM SINGLE STORY IN SUNNY HILLS ESTATES! Beautiful Fullerton home with a POOL on a spacious 20,687 Square Feet lot, .48 acres! This home sits above the street which provides a corner lot with lots of privacy. Upon entry, you are greeted by the inviting formal living room with cozy fireplace and formal dining room both have large sliders with beautiful views of the front landscaping and neighborhood. Easy access from the Front Entry to the Home Office. Kitchen features plenty of cabinetry for storage, stainless steel appliances, double oven, microwave, beautiful granite countertops, pantry, counter bar with seating and is open to the sunroom and family room. LARGE family room with cozy fireplace, STUNNING view of the backyard and sparkling pool with extra large slider that leads out onto the patio. Spacious Master Suite features LARGE walk-in closet, glass slider with beautiful view of the backyard. Additional bedrooms are large and come with their own spacious closets. Large Workshop is sized for future 3 car Garage. This backyard is a dream! This backyard is perfect for entertaining and ready for your next BBQ! This backyard features BBQ island with covered patio, several patio areas for seating, beautiful sparkling pool, beautiful mature landscaping. Walking distance to Laguna Rd Elementary and Park, close to restaurants, shopping, parks and entertainment. Award Winning Schools: Sunny Hills High School, Parks Middle School and Laguna Road Elementary. Welcome home!
Property Features
- Dishwasher
- Double Oven
- Electric Range
- Electric Cooktop
- Microwave
- Water Heater
- Dishwasher
- Double Oven
- Electric Range
- Electric Cooktop
- Microwave
- Water Heater
- Central Air Cooling
- Double Door Entry
- Sliding Doors
- Fireplace Family Room
- Fireplace Living Room
- Tile Floors
- Wood Floors
- Central Heat
- Central Heat
- Built-in Features
- Cathedral Ceiling(s)
- Granite Counters
- Open Floorplan
- Pantry
- Recessed Lighting
- Driveway
- Garage
- Covered Patio
- Patio Patio
- Private Pool
- In Ground Pool
- Public Sewer Sewer
- Public Water

