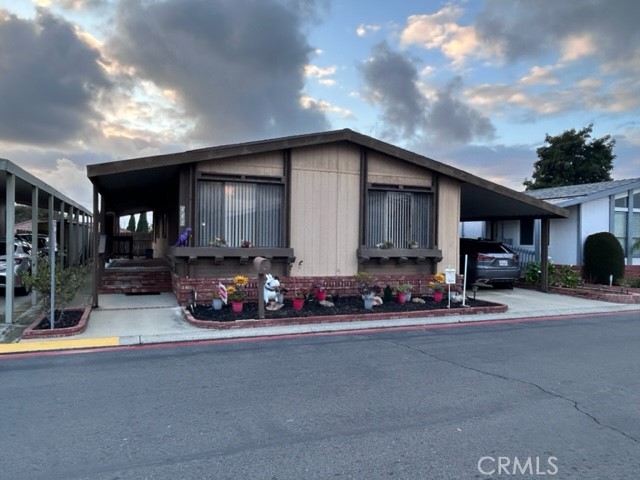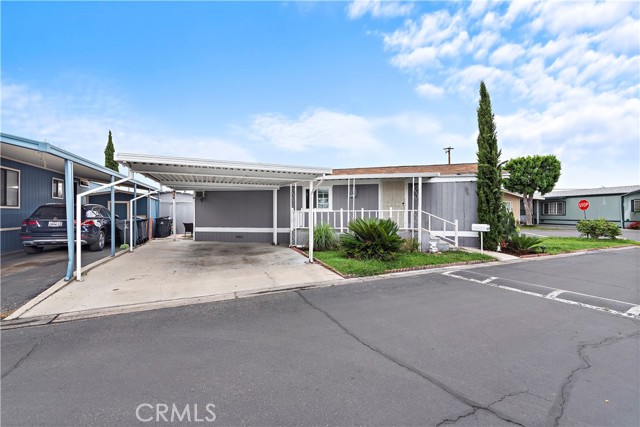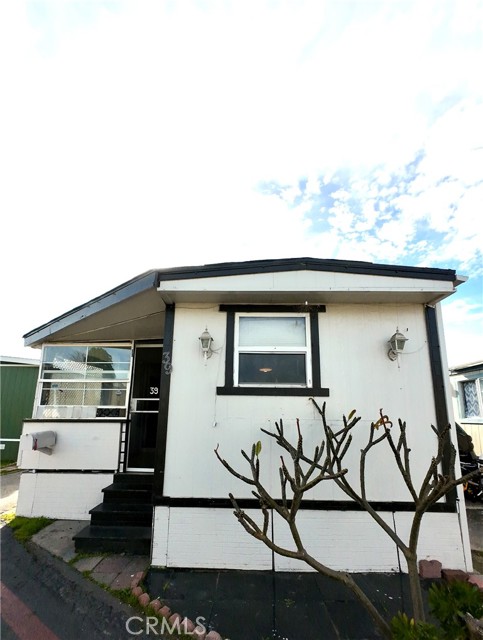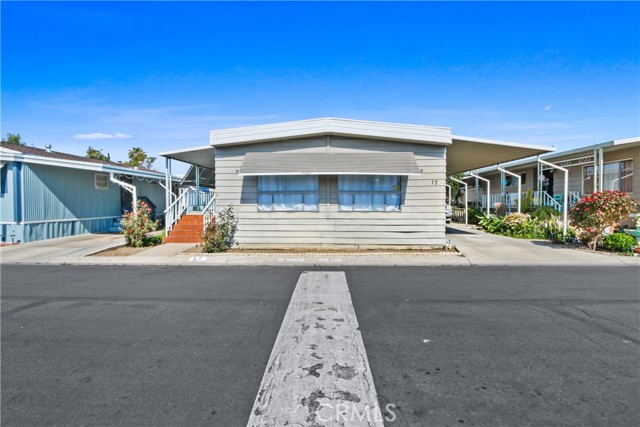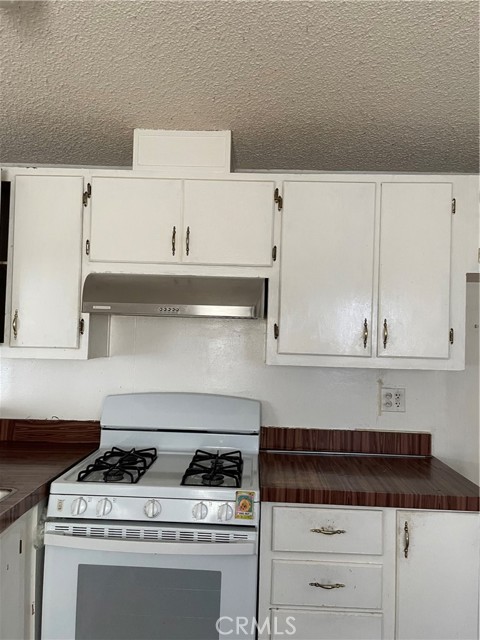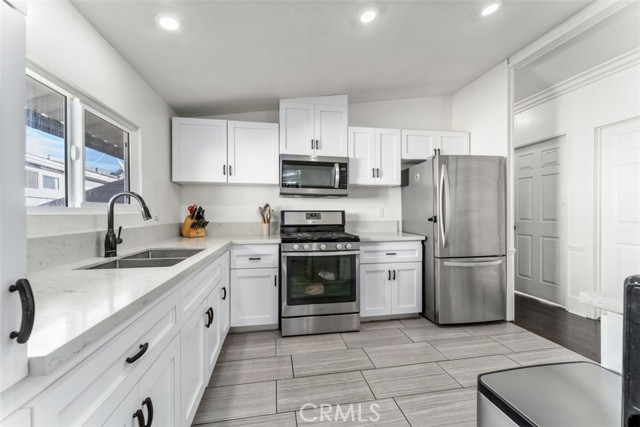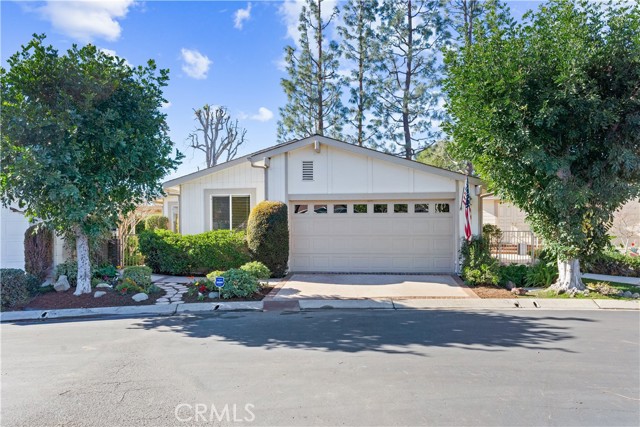2528 View Lake Santa Ana, CA
Property Detail
Location
Status
Price
$ 246,000
HOA
N/A
Area
1,344 sqft
Bedrooms
2
Bathrooms
2
Lot Area
0 sqft
Year Built
1983
Garage Size
2
Address
- Active
2528 View Lake
Santa Ana, CA 92705-
Property Description
Senior Living 55 + This spacious home has a private entrance through the double doors into a bright Livingroom with new carpet, vaulted ceilings, built in entertainment center and china cabinet in the dining room. Going into the large kitchen you will find two ample pantries, newer dishwasher, corner sink looking into a cheerful breakfast nook with big picture window. You can walk straight into the kitchen with your groceries from the 2 car garage. The master bedroom has a coat closet, linen closet and deep walk in closet. The second bedroom has a full wall closet and a separate laundry room with office space! The patio area makes a great place to entertain, with yard space as well. This is a must see!
Property Features
- Dishwasher
- Disposal
- Gas Oven
- Gas Range
- Gas Cooktop
- Gas Water Heater
- Microwave
- Range Hood
- Refrigerator
- Dishwasher
- Disposal
- Gas Oven
- Gas Range
- Gas Cooktop
- Gas Water Heater
- Microwave
- Range Hood
- Refrigerator
- Drywall Walls Exterior
- Hardboard Exterior
- Wood Siding Exterior
- Block Fence
- Masonry Fence
- Carpet Floors
- Tile Floors
- Block
- Pier Jacks
- Seismic Tie Down
- Central Air Cooling
- High Efficiency Cooling
- Central Heat
- Natural Gas Heat
- Central Heat
- Natural Gas Heat
- Public Sewer Sewer
- Public Water
- Brick Patio
- Concrete Patio
- Covered Patio
- Patio Patio
- Patio Open Patio
- Front Porch Patio
- Slab Patio
- Driveway
- Driveway Up Slope From Street
- Garage
- Garage Faces Front
- Garage Door Opener
- Gated
- Guest
- Community Pool
- Heated Pool
- In Ground Pool
- Block Walls
- Built-in Features
- Cathedral Ceiling(s)
- Formica Counters
- Living Room Deck Attached
- Open Floorplan
- Pantry
- Recessed Lighting
- Unfurnished
- Composition Roof
- Community Spa
- Heated Spa
- In Ground Spa
- Atrium
- Blinds
- Screens

