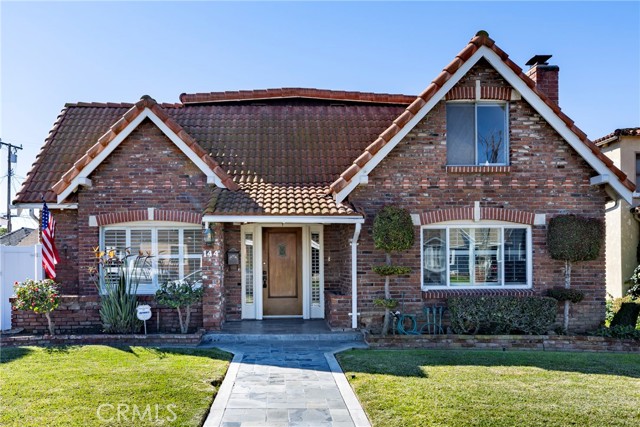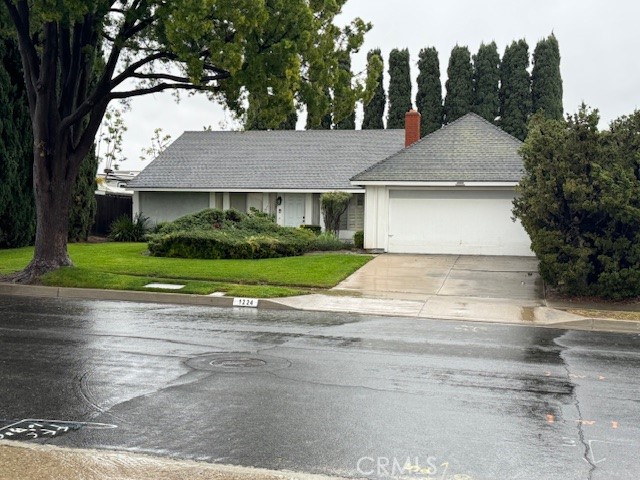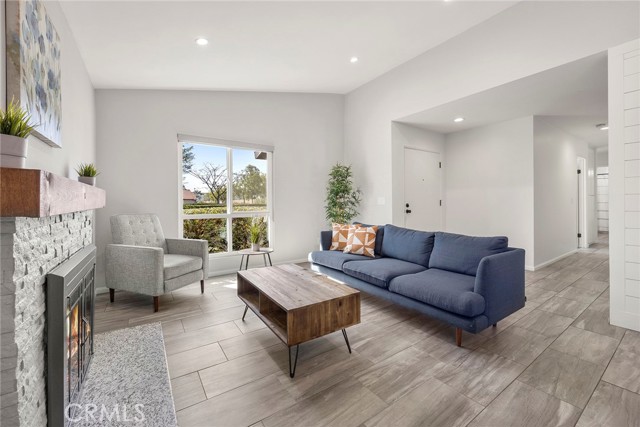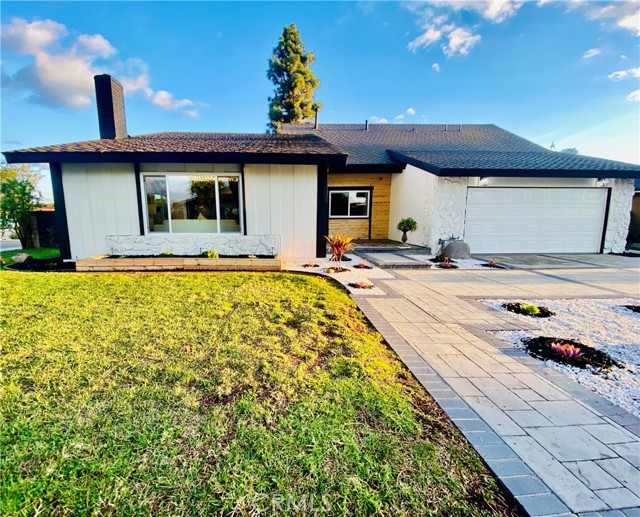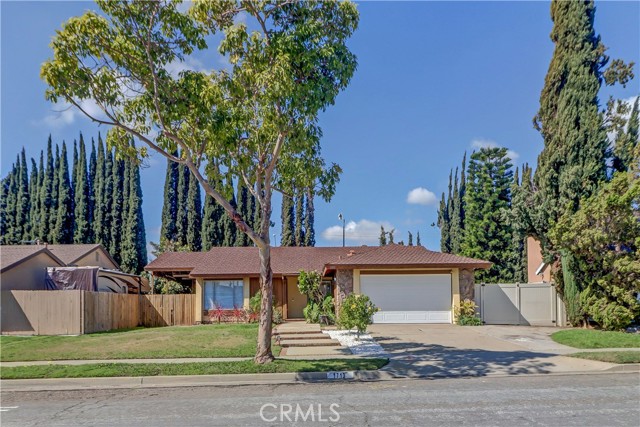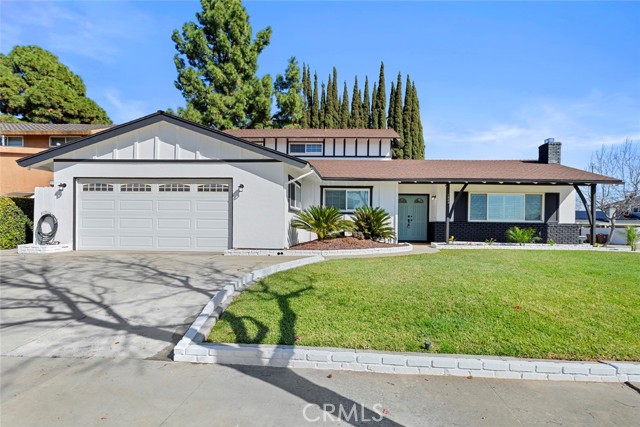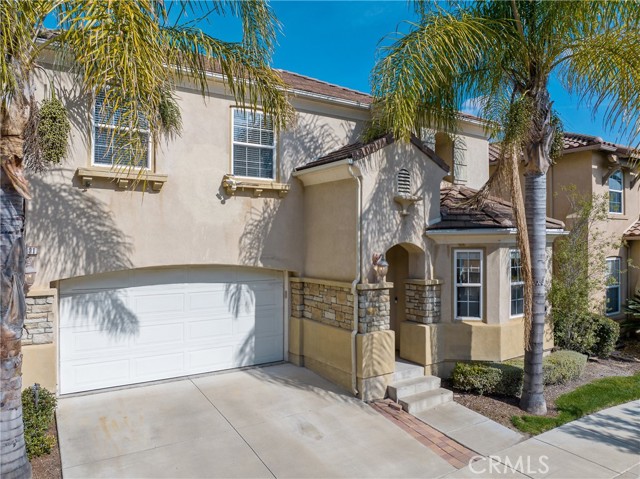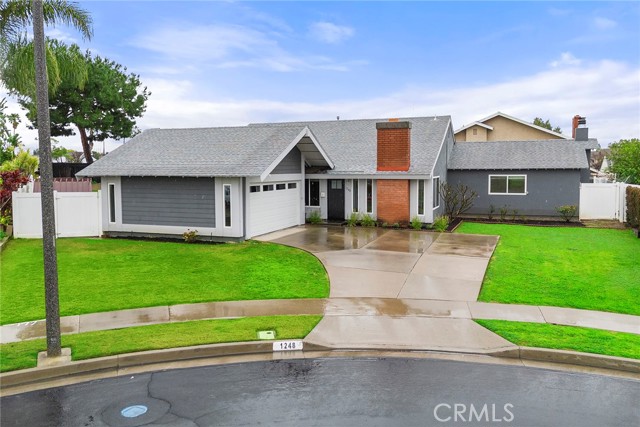224 Blanquita Way, Placentia, CA
Property Detail
- Active
Property Description
CHECK OUT THE 3D VIRTUAL TOUR! Welcome to this Beautiful high-end remodeled to perfection home in a Great area of Placentia. From the moment you enter through the Custom front door into the open floor plan you feel at home. The Family Room includes a custom cabinets and entertainment center that opens to your Formal Dining Room and Living room with new Beautifully tiled fireplace. The Kitchen Features a custom tile backsplash, high end cherry cabinets and Exquisite Granite countertops where you can gather around the Peninsula with seating for six! Top it off with Stainless Steel appliances including a 5 burner cooktop and Built-In Double Ovens. The Custom remodeled master Bathroom includes a walk-in tiled shower and walk-in closet. Home features an Indoor Laundry room with built in cabinets. Upgraded dual pane Vinyl windows are throughout the home. The amazing garage includes a full Epoxy floor and Custom wall to wall built in cabinets which will be the envy of every car lover in the neighborhood. Now step out and Enjoy your back yard with the Outdoor Built-in BBQ island with fridge, Custom built Gazebo and low maintenance Artificial Turf. Property includes a Solar power system to help handle all your electrical needs. In addition there is a tankless hot water and water softener. Furnace/AC and ductwork replaced in 2018. This home is immaculate and anyone seeing it will know as soon as you walk in! If you love to Entertain you won't be disappointed! Top Rated Schools!! Close to Tri-City Park!! Reserve Your Appointment today!
Property Features
- Dishwasher
- Double Oven
- Disposal
- Gas Cooktop
- Microwave
- Tankless Water Heater
- Water Softener
- Dishwasher
- Double Oven
- Disposal
- Gas Cooktop
- Microwave
- Tankless Water Heater
- Water Softener
- Contemporary Style
- Central Air Cooling
- Electric Cooling
- Stucco Exterior
- Wood Siding Exterior
- Block Fence
- Fireplace Living Room
- Carpet Floors
- Laminate Floors
- Slab
- Central Heat
- Central Heat
- Cathedral Ceiling(s)
- Copper Plumbing Full
- Recessed Lighting
- Direct Garage Access
- Concrete
- Garage - Two Door
- Concrete Patio
- Slab Patio
- Composition Roof
- Public Sewer Sewer
- Public Water
- Double Pane Windows

