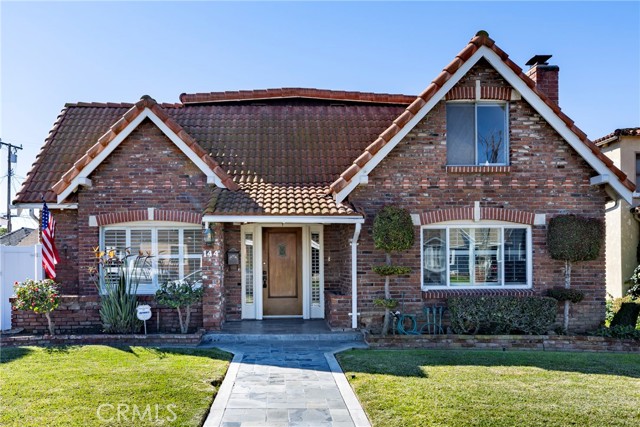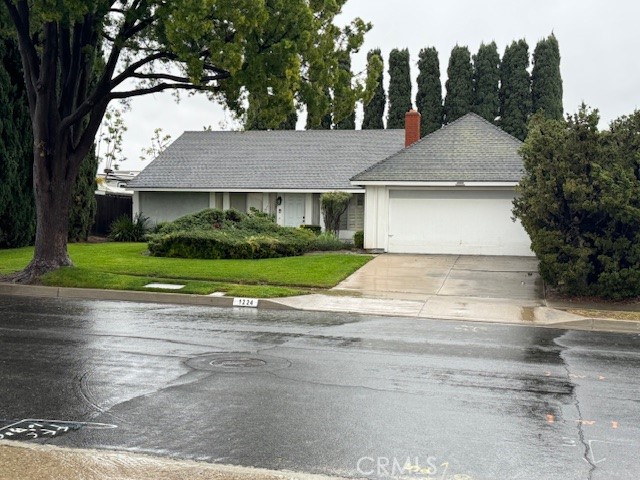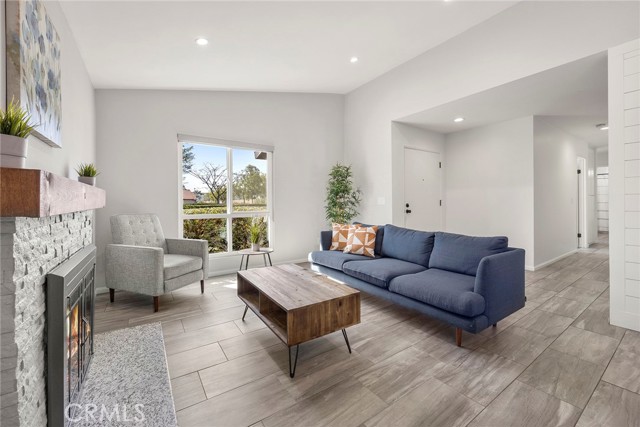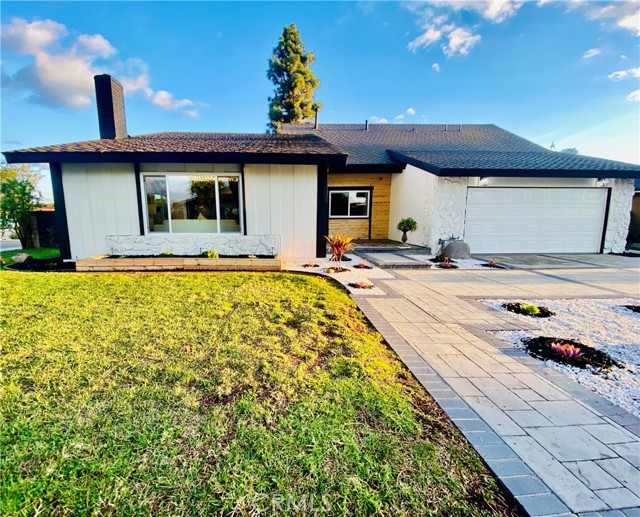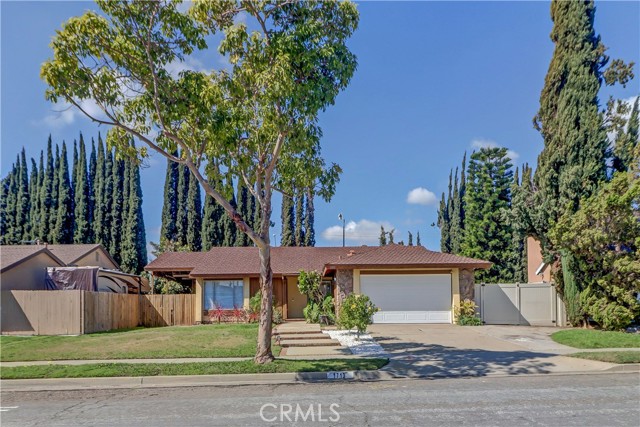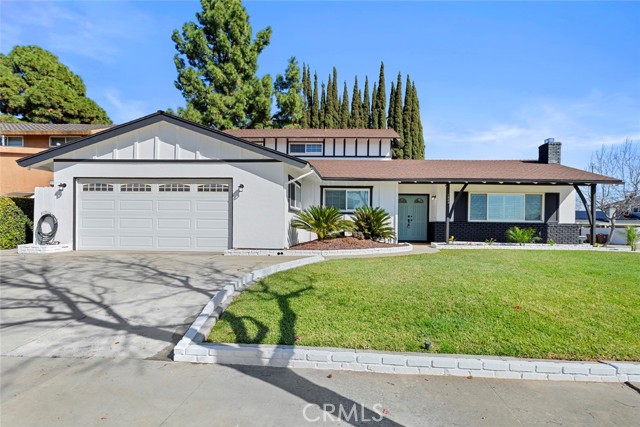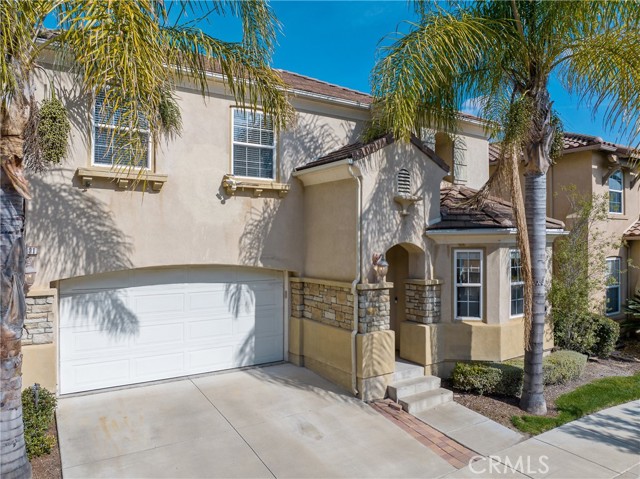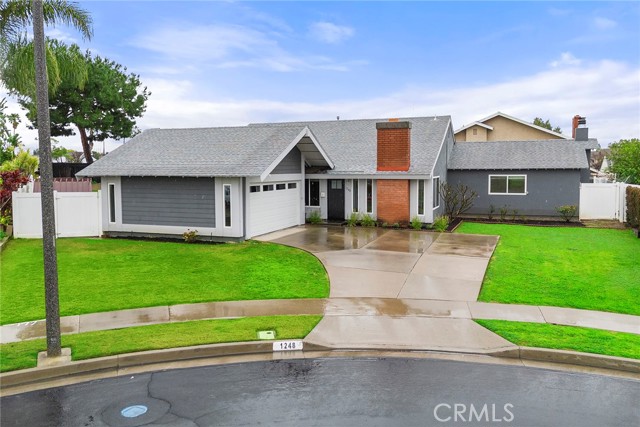906 Williams Avenue, Placentia, CA
Property Detail
- Pending
Property Description
Beautiful single-story, Tuscan style Casita w/ remodeled kitchen, open floor plan, designer touches & accents throughout, Remodeled Master Bath, laminate flooring, fruit trees, “Entertainer’s Dream” exterior w/ multiple sitting areas front & back, huge backyard, all feeding the best schools of Placentia Linda school district. Starts w/ a luscious front lawn w/ professional landscaping, palm trees & private sitting area w/ a tranquil Mediterranean Garden along w/ beautiful pavers running up to the oversized front door. Enter into the spacious living room w/ vaulted ceilings, open floor plan, extra tall baseboards & brick fireplace w/ stone hearth. The dining room has wonderful open beam ceilings and looks out to the yard through clear glass sliding doors & opens to the kitchen that has gorgeous upgrades: elegant granite counters with large backsplash, Maytag stainless steel dishwasher & 5 burner range & large pantry. 1st Bedroom has double door entry (could be used as a den) & has distressed hardwood flooring & lighted ceiling fan. Hallway bath is spacious w/ shower over tub &upgraded fixtures. Master bedroom is massive 15‘ x 13‘ w/ triple wide closets, New high end carpet, beautiful vinyl slider to the exterior & remodeled bathroom w/ granite counters, large walk-in shower w/ designer tile & inserts, along w/ ceramic tile flooring and wainscoting set off by elegant crown molding. Magnificent yard w/ massive grassy play areas, professional landscaping, pavers all around, beautiful stone planters, Extra Large Aluma wood patio cover, block walls all around, Lemon and Lime and Tangerine trees, large shed, & vinyl gates. Indoor laundry room with dual utility cabinets. 2-car garage w/workbench &rollup door. A true must see!
Property Features
- Dishwasher
- Gas Range
- Microwave
- Dishwasher
- Gas Range
- Microwave
- Central Air Cooling
- Fireplace Living Room
- Fireplace Masonry
- Laminate Floors
- Tile Floors
- Wood Floors
- Central Heat
- Central Heat
- Beamed Ceilings
- Built-in Features
- Cathedral Ceiling(s)
- Granite Counters
- High Ceilings
- Open Floorplan
- Garage
- Covered Patio
- Public Sewer Sewer
- Sewer Paid Sewer
- Neighborhood View
- Public Water
- Double Pane Windows

