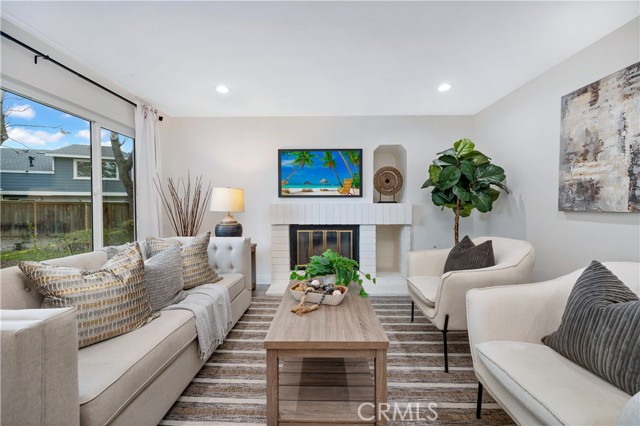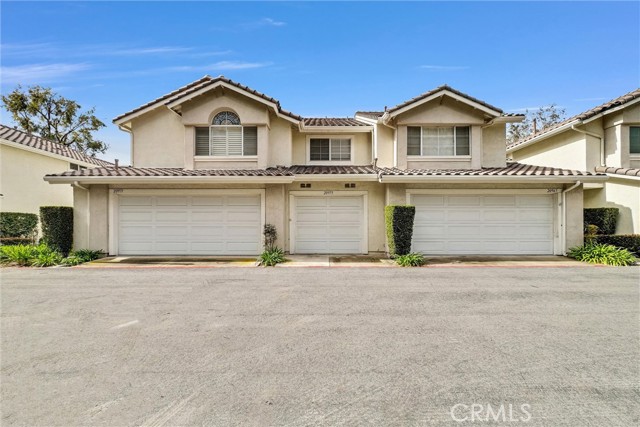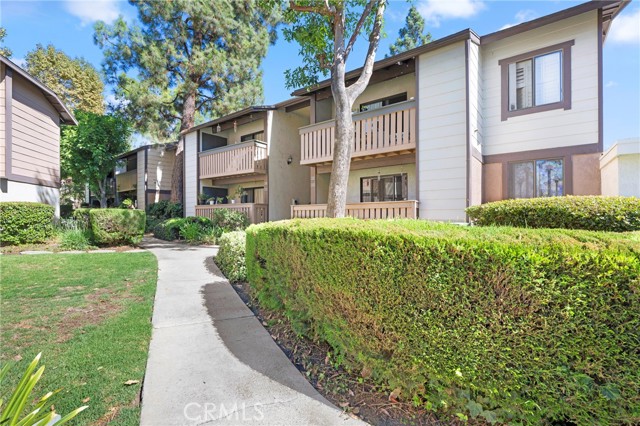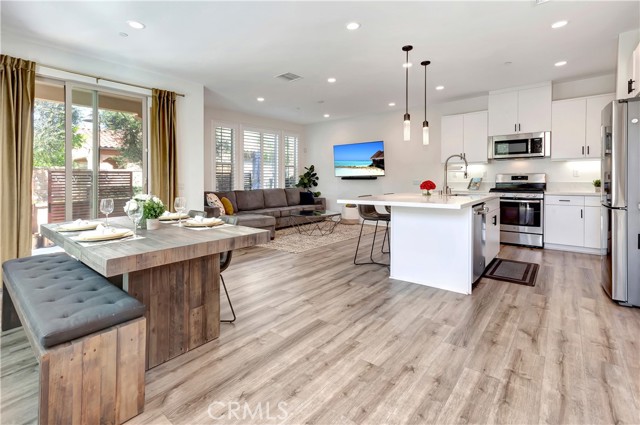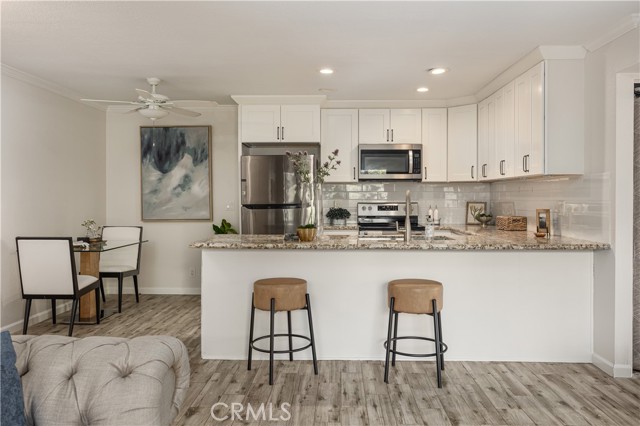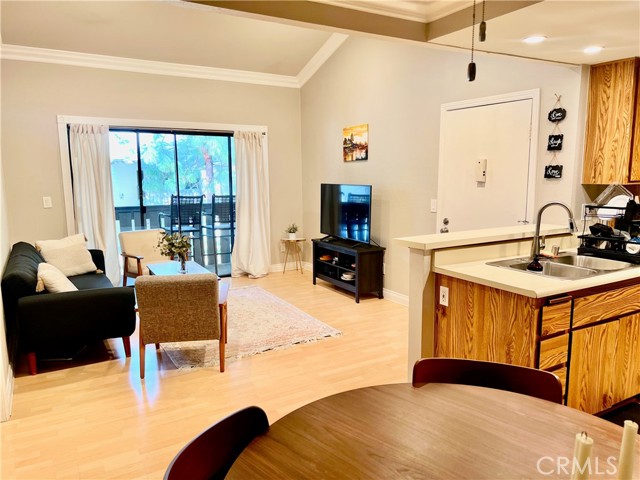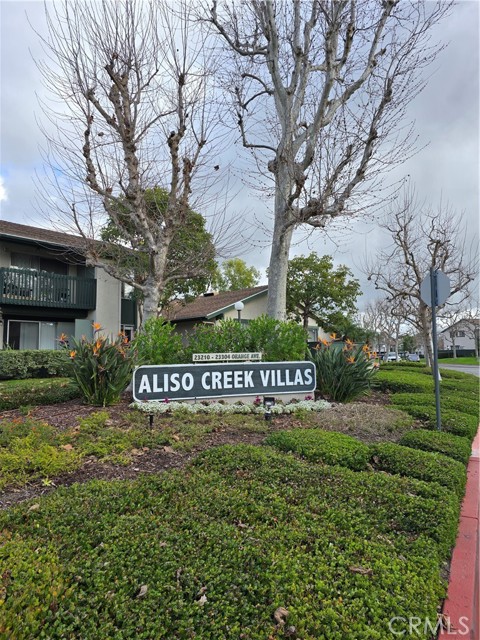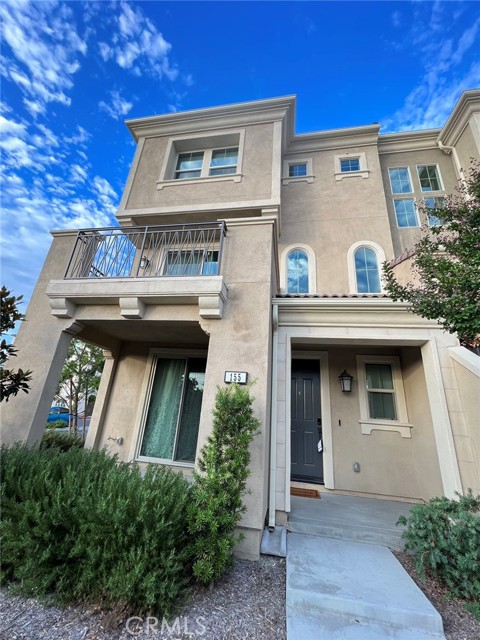19431 Rue De Valore Lake Forest, CA
Property Detail
- Active
Property Description
Private location within the highly desirable, gated community of Tuscany in Foothill Ranch. This one bedroom, one bath, PLUS LOFT home has been beautifully remodeled from floor to ceiling. The over 900sqft unit has an open concept, vaulted ceilings and a spacious living area. The kitchen has recently been renovated and redesigned to include more counter space and extra cabinetry. High end materials were used and include shaker style custom cabinetry, quartz countertop and stainless-steel appliances. The renovations were taken up the stairs and into the substantial loft, perfect for a home office, quest room, media room or whatever your heart desires. The ample bedroom has oversized windows with plantation shutters and a large walk-in closet with custom built-ins. Your jaw will drop when you see the luxurious spa-like bathroom, complete with custom vanity, tile shower with frameless glass doors and luxury chrome finishes. The attached patio gives the owner extended outdoor living space. The patio also includes the laundry closet, large enough for a full sized washer and dryer with extra storage to spare. This unit includes a 1 car detached garage which is just a few steps from the building. The Tuscany community includes resort style amenities such as a community clubhouse, two full sized pools with spas and outdoor showers. State of the art gym with aerobic room. Extravagant putting green and tennis court. Car wash and electric car charging stations.
Property Features
- Gas Range
- Water Heater
- Gas Range
- Water Heater
- Traditional Style
- Central Air Cooling
- Fireplace None
- Carpet Floors
- Tile Floors
- Central Heat
- Central Heat
- Ceiling Fan(s)
- High Ceilings
- Open Floorplan
- Recessed Lighting
- Garage
- Guest
- Permit Required
- Patio Open Patio
- Porch Patio
- Front Porch Patio
- Association Pool
- Public Sewer Sewer
- Association Spa
- Public Water

