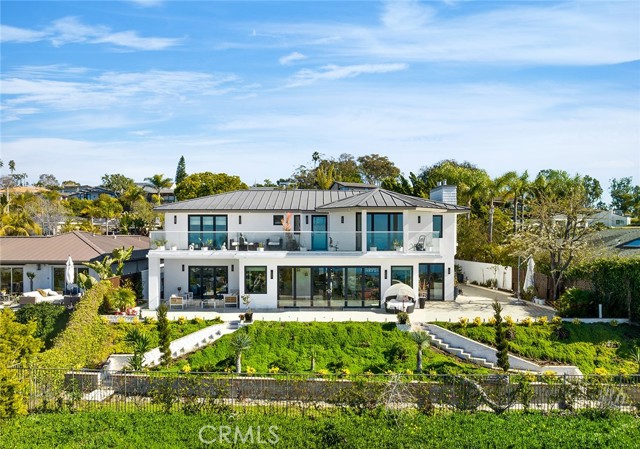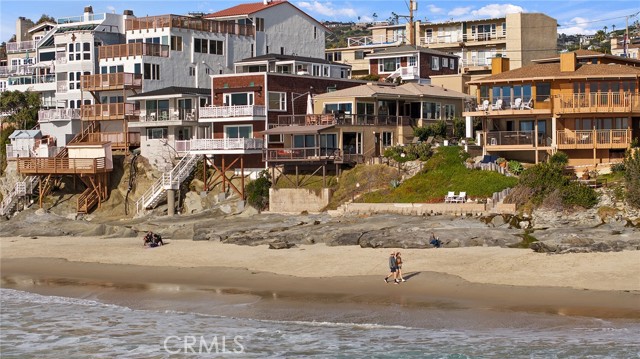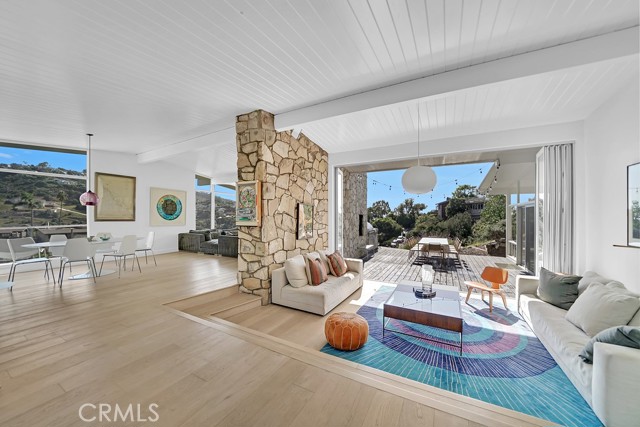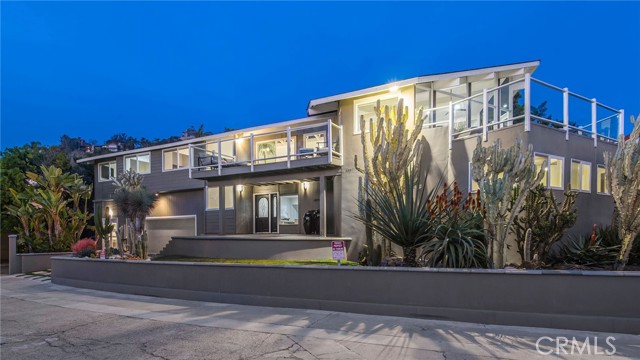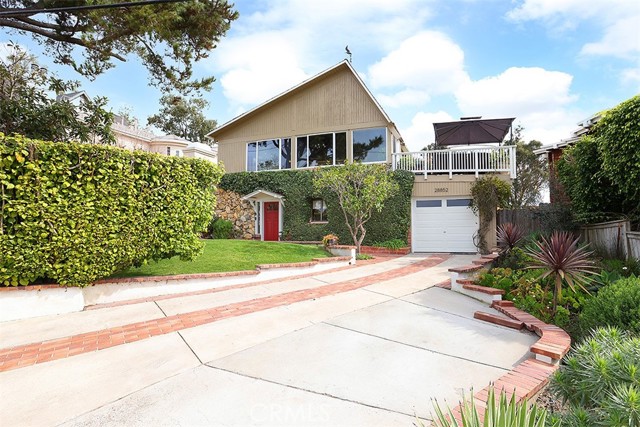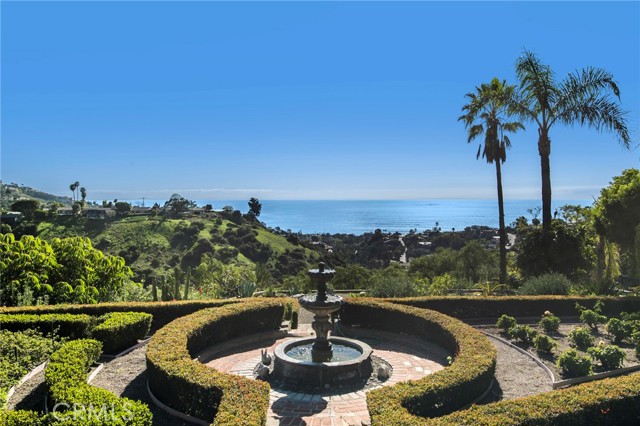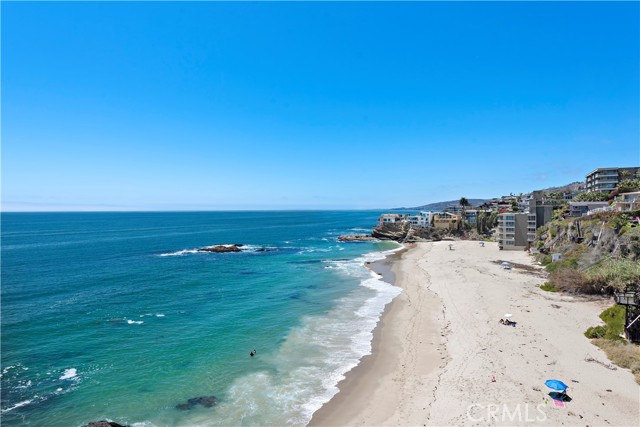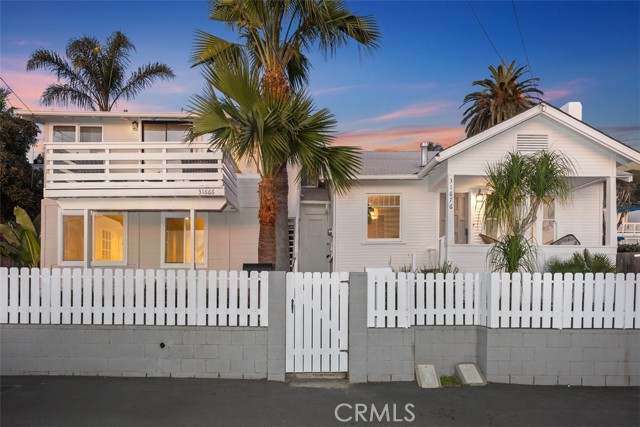601 Glomstad Lane, Laguna Beach, CA
Property Detail
- Active
Property Description
"The Beach House" Just refreshed and updated to perfection...Seller took off market to do some repairs and update property. Now not only shows well, but is in great condition...Tucked away on a private drive, in the heart of Laguna's Village area, it is just minutes from the town and surf. This village location on Glomstad is a sweet and charming old, original artist quarter of the Village. Quiet and secluded among the otherwise crazy streets of the town, it is serine and isolated from all the hustle and bustle of Laguna's summer tourists and traffic. Three bedrooms each with their own en suite bath and walk in closet. Plus an office that could be a fourth bedroom and an additional guest bath. Huge master bedroom and bath with large walk in closet makes this 2400 square foot home unique among other cramped Village homes. Good sized living room with gas fireplace and vaulted ceilings, built in bookshelves and balcony. Large open dining room that can seat ten to twelve people comfortably. Big kitchen with Granite counters and large pantry and lots of cabinet storage. Open floor plan ! The secluded rear entertainment patio is accessed through four French doors and has a charming canopied retreat for summer lounging and quiet getaways. There is also a small grassed yard for kids and pets that is fenced in. The final bonus is that this home has a Grandfathered Short Term Rental Permit from the City of Laguna Beach, which allows you to rent it weekly....
Property Features
- Self Cleaning Oven
- Dishwasher
- Refrigerator
- Water Heater
- Self Cleaning Oven
- Dishwasher
- Refrigerator
- Water Heater
- Contemporary Style
- Central Air Cooling
- French Doors
- Wood Fence
- Fireplace Living Room
- Bamboo Floors
- Tile Floors
- Pillar/Post/Pier
- Slab
- Central Heat
- Forced Air Heat
- Natural Gas Heat
- Fireplace(s) Heat
- Central Heat
- Forced Air Heat
- Natural Gas Heat
- Fireplace(s) Heat
- Balcony
- Cathedral Ceiling(s)
- Copper Plumbing Full
- Granite Counters
- High Ceilings
- Living Room Balcony
- Living Room Deck Attached
- Driveway
- Concrete
- Garage
- Garage Faces Front
- Garage - Single Door
- Garage Door Opener
- Deck Patio
- Public Sewer Sewer
- Hills View
- Neighborhood View
- Public Water

