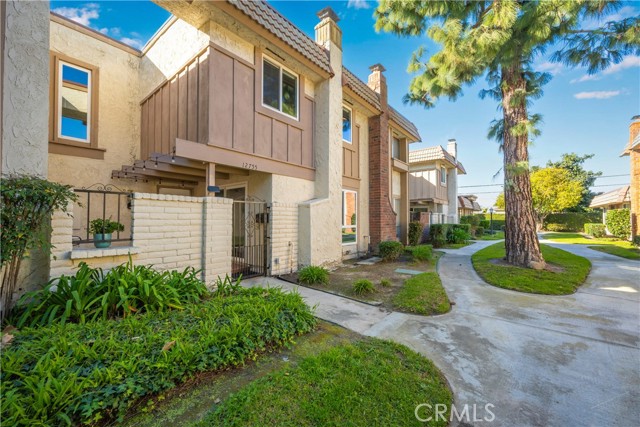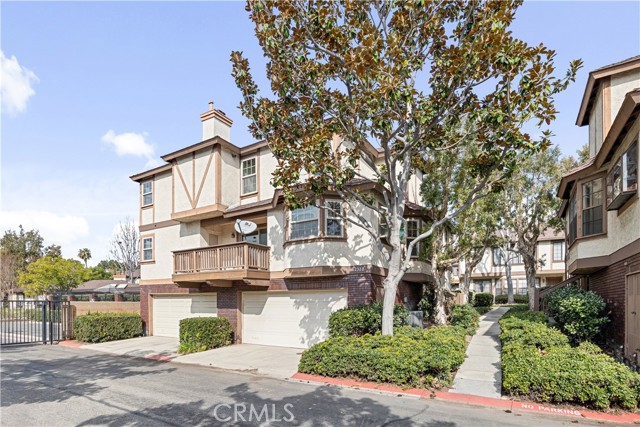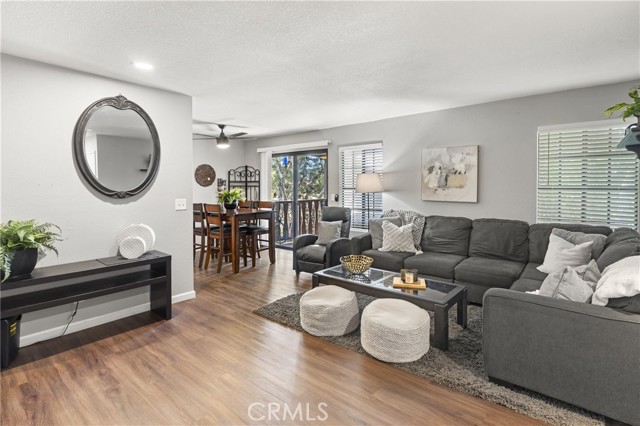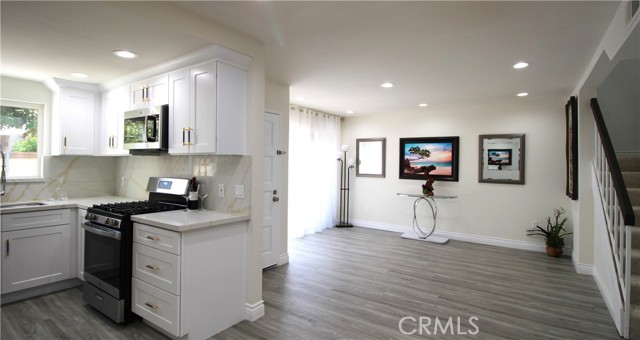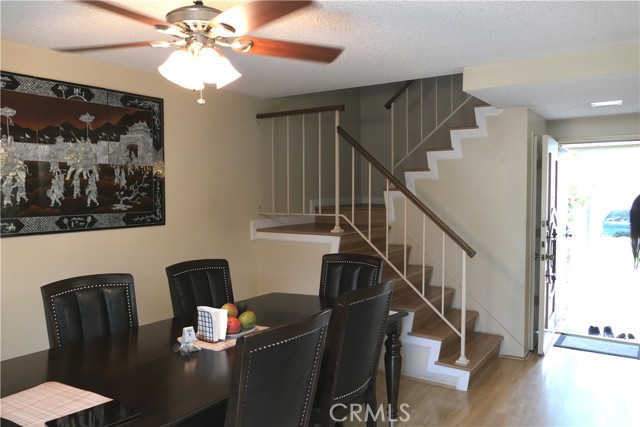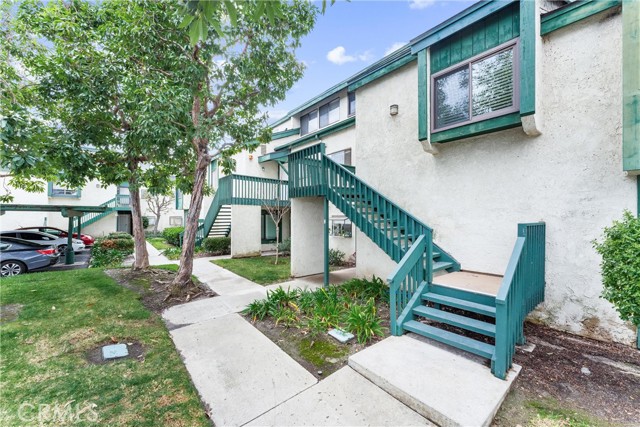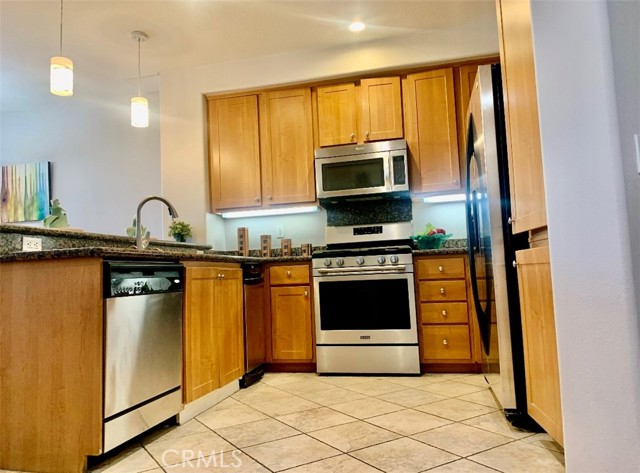12562 Dale Street, Garden Grove, CA
Property Detail
- Active
Property Description
Come live your best life within the gated community of Cobblestone Creek. As you enter the community you will find babbling brooks meandering throughout the complex and mature trees shading the walkways creating a garden-like living atmosphere in the middle of suburbia. As you enter you will gaze upon a light and bright open floor plan that allows the living room, dining area and kitchen to flow seamlessly together for ease of daily living. Open the living room patio door wide to let the cool breezes flow through and enjoy the peaceful sounds of the creek outside. The kitchen features crisp, white cabinetry, quartz countertops accented with a stunning min-tile backsplash, stainless steel appliances and a tray ceiling illuminated by recessed lighting. The primary bedroom enjoys direct access to the patio and views of the creek, two closets, a double vanity and upgraded shower/tub surround. The secondary bedroom also enjoys access to a separate patio. Smart thermostat and Smart lock too! The guest room is ready to rent out for income producing opportunities (currently rented thru 4/23). The detached 2 car garage makes parking a breeze and adds extra storage space. Imagine yourself sitting on the patio, gazing out upon the babbling brook, sipping your favorite beverage. Cobblestone Creek is a gated community that offers its residents a sparkling pool and spa. Quick freeway access puts you minutes from everything. What are you waiting for? To see it is to love it!
Property Features
- Dishwasher
- Electric Oven
- ENERGY STAR Qualified Appliances
- Gas Range
- Microwave
- Range Hood
- Recirculated Exhaust Fan
- Refrigerator
- Dishwasher
- Electric Oven
- ENERGY STAR Qualified Appliances
- Gas Range
- Microwave
- Range Hood
- Recirculated Exhaust Fan
- Refrigerator
- Central Air Cooling
- Zoned Cooling
- Panel Doors
- Sliding Doors
- Fireplace None
- Laminate Floors
- Slab
- Central Heat
- Electric Heat
- Central Heat
- Electric Heat
- Crown Molding
- Open Floorplan
- Recessed Lighting
- Garage
- Covered Patio
- Association Pool
- Community Pool
- In Ground Pool
- Sewer Paid Sewer
- Association Spa
- Community Spa
- In Ground Spa
- Courtyard View
- Creek/Stream View
- Water View
- Public Water

