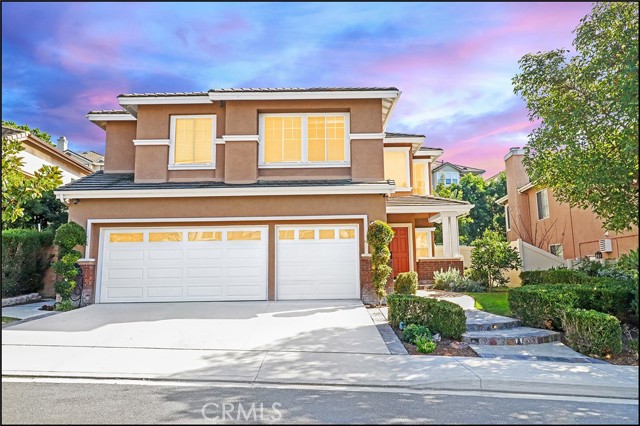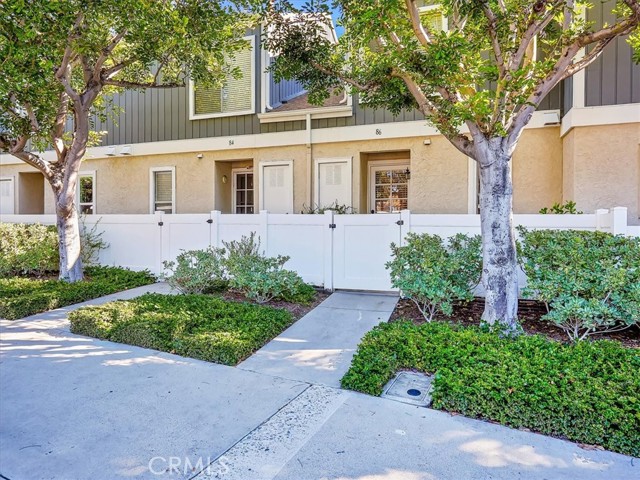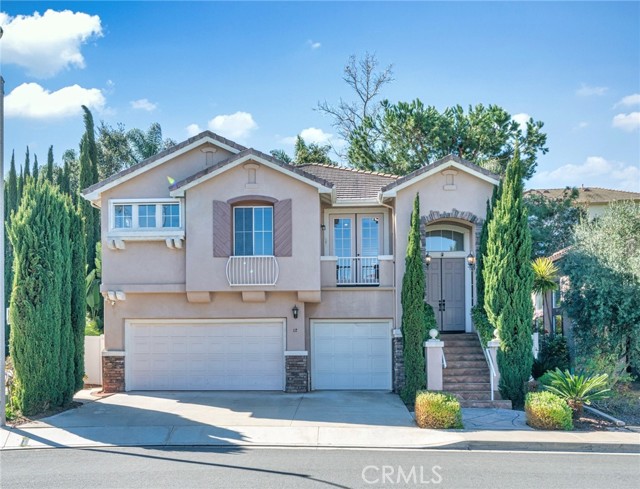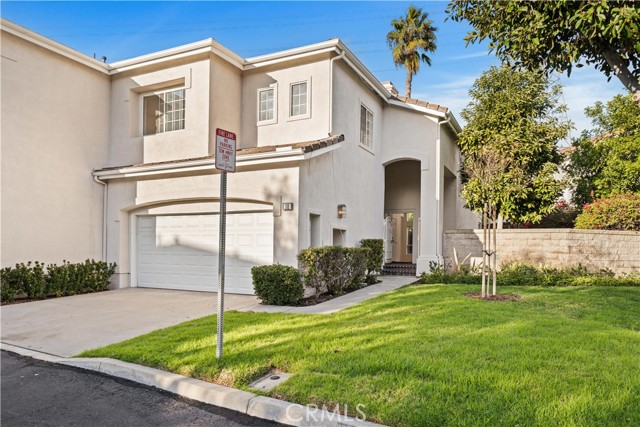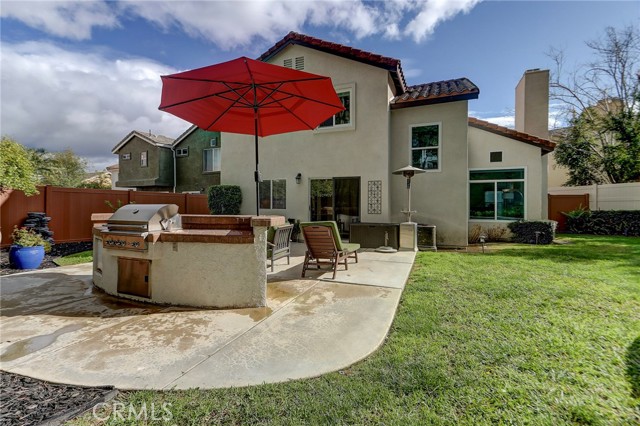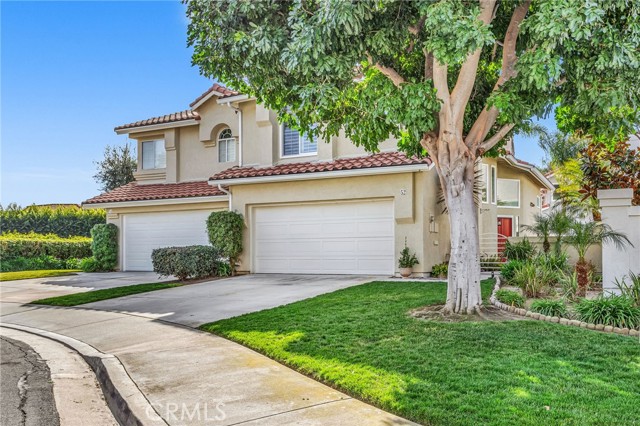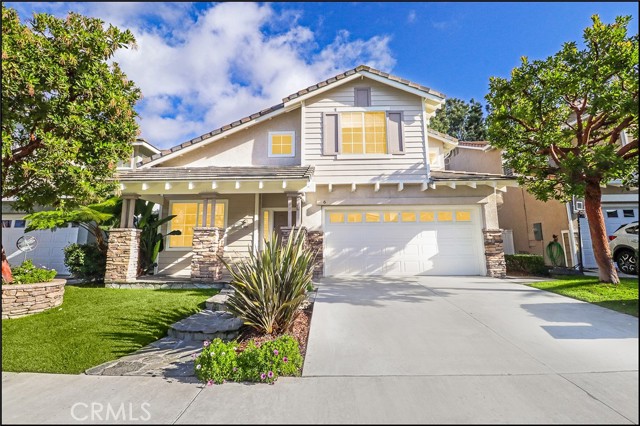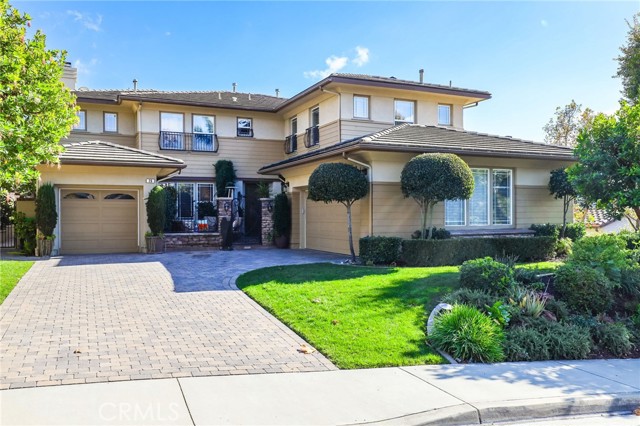32 Cape Coral Aliso Viejo, CA
Property Detail
- Sold
Property Description
Absolutely charming home in the coveted Key West neighborhood of Aliso Viejo. Through the front door soaring ceilings and natural light from the walls of windows offer a warm welcome. Offering both a family and living room with endless possibilities for furniture placement, these spacious rooms feature brand new laminate wood flooring and freshly painted "Agreeable Gray" walls. The family room flows seamlessly into the kitchen with center island, where a cook will be tickled pink with all of the counterspace and ample cabinetry. From the home's "great room" enjoy your backyard views where new grass and greenery lining the wood fencing were just planted. The crisp white patio cover offers shade while you relax and unwind in your own yard. Upstairs you'll find three bedrooms including the master suite with walk in closet, dual sinks, a separate water closet and the tub/shower combo. The laundry is also situated upstairs for ultimate ease of living. The two secondary bedrooms with shared bathroom and linen cabinets complete the upstairs. The two car garage with direct access to the kitchen makes bringing groceries inside an easy task. This home has been fully re-piped which is a huge bonus for the new homeowner. Other amenities include brand new carpet and laminate wood flooring, freshly painted interior, shutters & blinds window treatments, decorative lighting, a full driveway and more. Take advantage of the Aliso Viejo lifestyle: shops, restaurants, hiking & biking!
Property Features
- Built-In Range
- Dishwasher
- Disposal
- Gas Range
- Microwave
- Water Heater
- Built-In Range
- Dishwasher
- Disposal
- Gas Range
- Microwave
- Water Heater
- Traditional Style
- Central Air Cooling
- Stucco Exterior
- Wood Fence
- Fireplace Family Room
- Fireplace Gas
- Fireplace Gas Starter
- Carpet Floors
- Laminate Floors
- Slab
- Central Heat
- Forced Air Heat
- Central Heat
- Forced Air Heat
- Ceiling Fan(s)
- High Ceilings
- Open Floorplan
- Tile Counters
- Direct Garage Access
- Driveway
- Garage
- Garage Faces Front
- Garage - Single Door
- Garage Door Opener
- Concrete Patio
- Public Sewer Sewer
- Public Water
- Blinds
- Shutters

