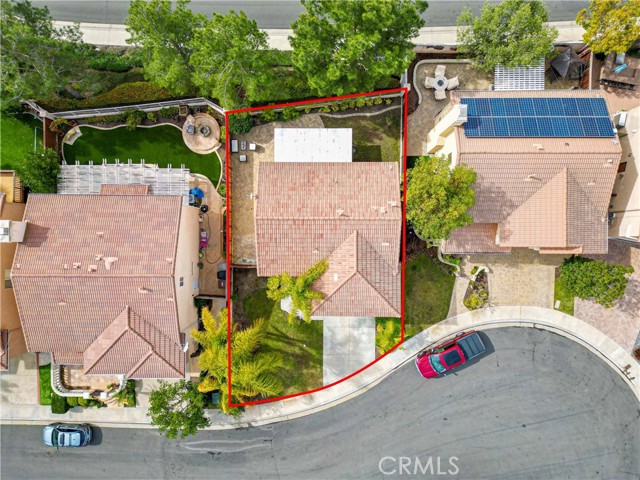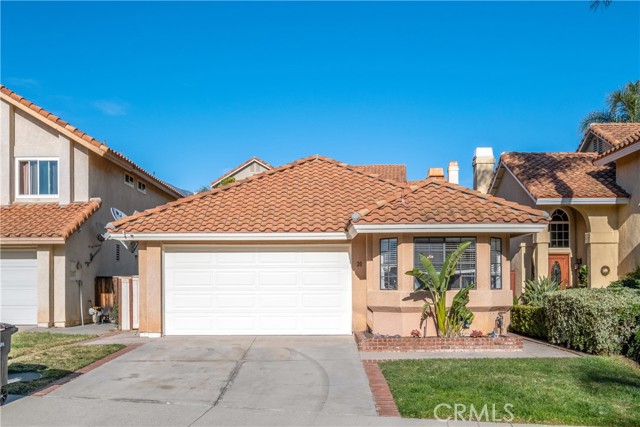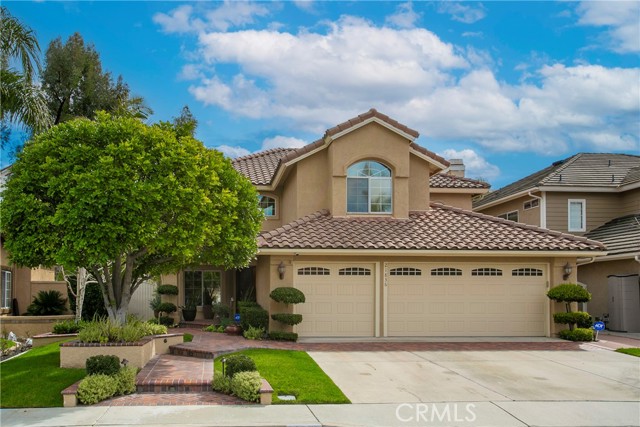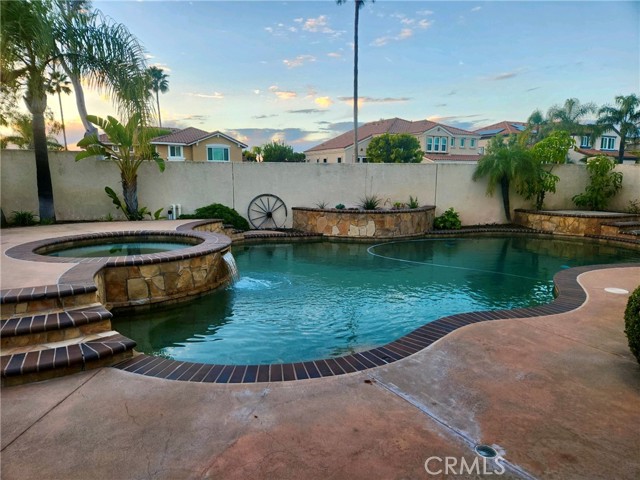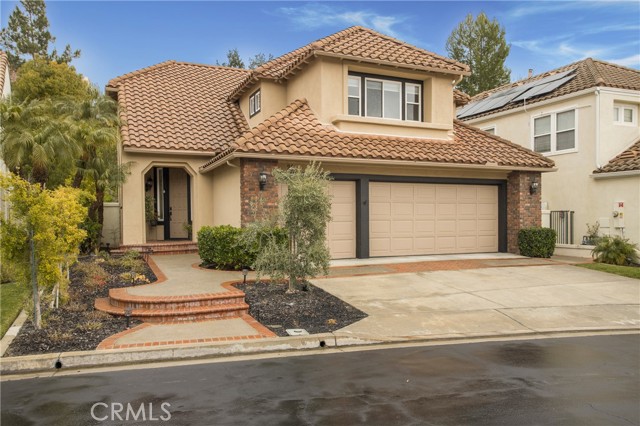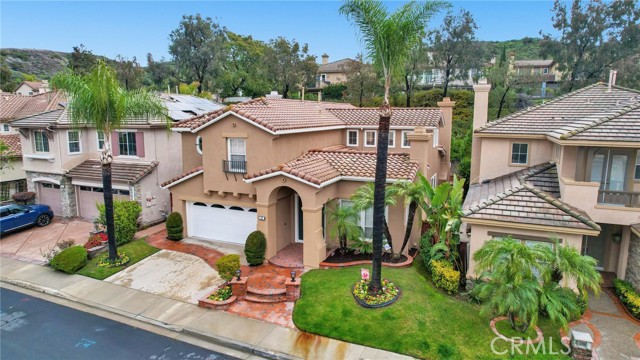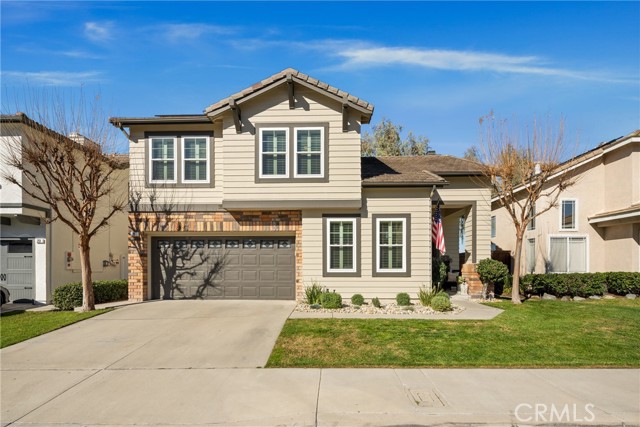8 Mancera Rancho Santa Margarita, CA
Property Detail
- Active
Property Description
** Tour this home in 3D: https://8mancera.relahq.com/?mls ** The potential, like the VIEWS, are boundless! Create your DREAM HOME, build your EQUITY. This newly re-painted interior & exterior, recently RE-PIPED bright & spacious POOL home is perfectly priced for re-invention. This almost 4000 sq ft, 4 bed (potential 5) / 4.5 bath Montilla-tract home with PRIVATE POOL & spa sits on a peaceful, friendly, SINGLE-LOADED, CUL-DE-SAC street. Additional features incl. MAIN-FLOOR bedroom, recently UPGRADED furnaces, updated lighting & plantation shutters throughout. TOP public & private SCHOOLS - just minutes from Arroyo Vista ES / MS & St Serra Catholic ES / MS, close to SMCHS & Tesoro HS as well. This home’s location in the heart of Rancho Santa Margarita gives you easy access to shopping, dining, entertainment & outdoor activities with great commutability via toll road, parkways & I-5.
Property Features
- Barbecue
- Dishwasher
- Double Oven
- Disposal
- Gas Oven
- Gas Cooktop
- Gas Water Heater
- Microwave
- Refrigerator
- Water Heater Central
- Water Line to Refrigerator
- Barbecue
- Dishwasher
- Double Oven
- Disposal
- Gas Oven
- Gas Cooktop
- Gas Water Heater
- Microwave
- Refrigerator
- Water Heater Central
- Water Line to Refrigerator
- Central Air Cooling
- Dual Cooling
- Zoned Cooling
- Electric Cooling
- Double Door Entry
- Sliding Doors
- Block Exterior
- Drywall Walls Exterior
- Stucco Exterior
- Good Condition Fence
- Stucco Wall Fence
- Fireplace Dining Room
- Fireplace Family Room
- Fireplace Master Retreat
- Carpet Floors
- Laminate Floors
- Tile Floors
- Central Heat
- Zoned Heat
- Forced Air Heat
- Natural Gas Heat
- Fireplace(s) Heat
- Central Heat
- Zoned Heat
- Forced Air Heat
- Natural Gas Heat
- Fireplace(s) Heat
- Balcony
- Block Walls
- Built-in Features
- Cathedral Ceiling(s)
- Ceiling Fan(s)
- High Ceilings
- Open Floorplan
- Recessed Lighting
- Storage
- Sunken Living Room
- Tile Counters
- Track Lighting
- Tray Ceiling(s)
- Two Story Ceilings
- Direct Garage Access
- Driveway
- Driveway - Combination
- Garage Faces Front
- Garage - Three Door
- Garage Door Opener
- Concrete Patio
- Private Pool
- Association Pool
- Community Pool
- In Ground Pool
- Spanish Tile Roof
- Public Sewer Sewer
- Sewer Paid Sewer
- Private Spa
- Association Spa
- Community Spa
- In Ground Spa
- Bluff View
- Canyon View
- City Lights View
- Hills View
- Mountain(s) View
- Panoramic View
- Public Water
- Drapes
- Shutters

