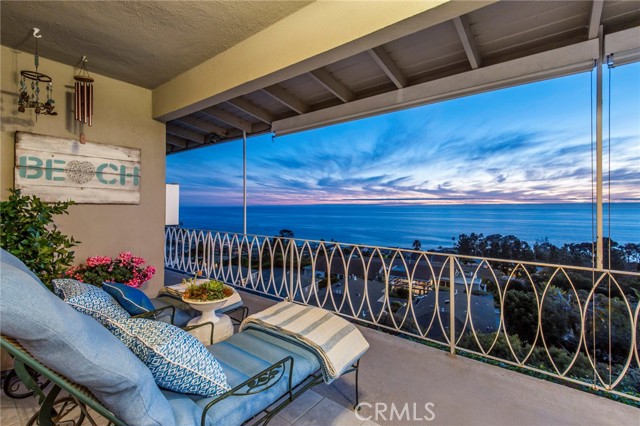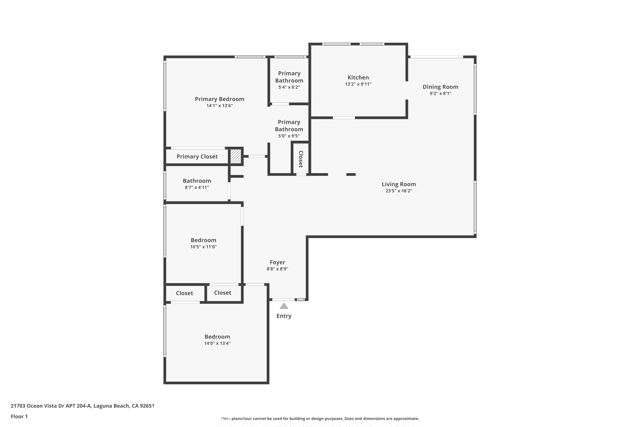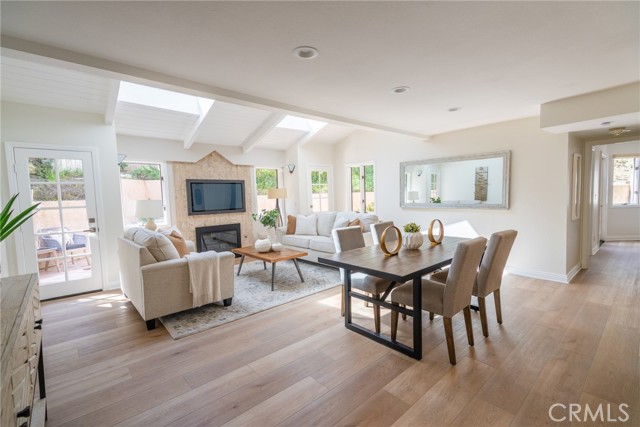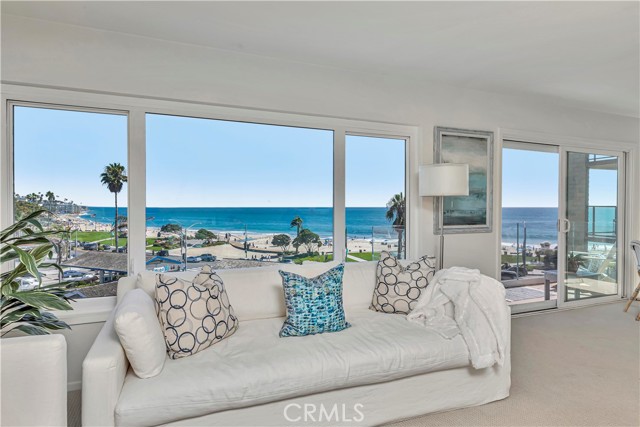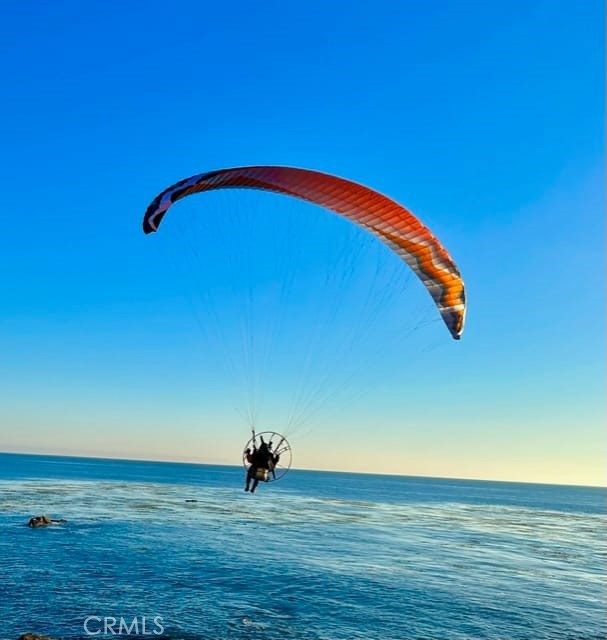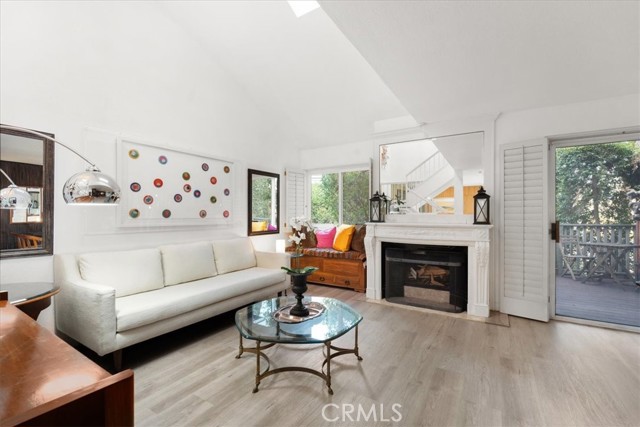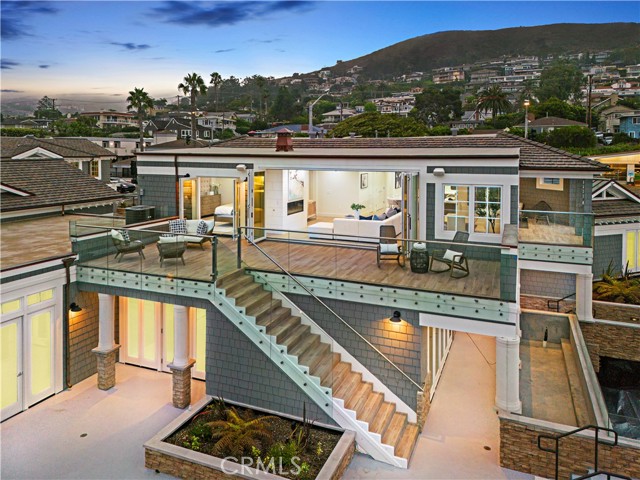410 San Nicholas Court, Laguna Beach, CA
Property Detail
- Active
Property Description
Fantastic location in the Terraces, offering peaceful tranquility and privacy. Premier lot location overlooking the adjacent grassy, greenbelt area, surrounding trees, etc. Award winning Laguna Beach school district and nearby community perks. Newly painted and updated, this townhouse style condo feels very home-y with no one above or below. Upon entering, you are welcomed into the living area with vaulted ceilings and the adjacent deck overlooking the grassy open space. This property features separate dining space off the kitchen. Kitchen features upgraded appliances and granite counters. Recessed lighting and a pantry are added features. Living room with vaulted ceiling is anchored by a stone faced fireplace and hearth, new laminate flooring and and access to the spacious deck and view. Newer carpet in the upstairs bedrooms. Upstairs is the master and 2nd bedroom, both with en-suite baths and vaulted ceilings. Master offer ample storage and walk-in closet. Linen cabinet and dual vanity, soaking tub and shower. 1 car attached garage with direct access to property and an additional 1 car garage across from property. Updated complete property photos Coming Soon!
Property Features
- Dishwasher
- Disposal
- Gas Range
- Gas Water Heater
- Microwave
- Refrigerator
- Dishwasher
- Disposal
- Gas Range
- Gas Water Heater
- Microwave
- Refrigerator
- Cape Cod Style
- Central Air Cooling
- Fireplace Living Room
- Carpet Floors
- Wood Floors
- Central Heat
- Central Heat
- Cathedral Ceiling(s)
- High Ceilings
- Living Room Deck Attached
- Stone Counters
- Assigned
- Attached Carport
- Detached Carport
- Direct Garage Access
- Paved
- Garage
- Garage - Single Door
- Deck Patio
- Enclosed Patio
- Community Pool
- Heated Pool
- Fire Retardant Roof
- Public Sewer Sewer
- Community Spa
- Heated Spa
- Canyon View
- Hills View
- Park/Greenbelt View
- Trees/Woods View
- Public Water

