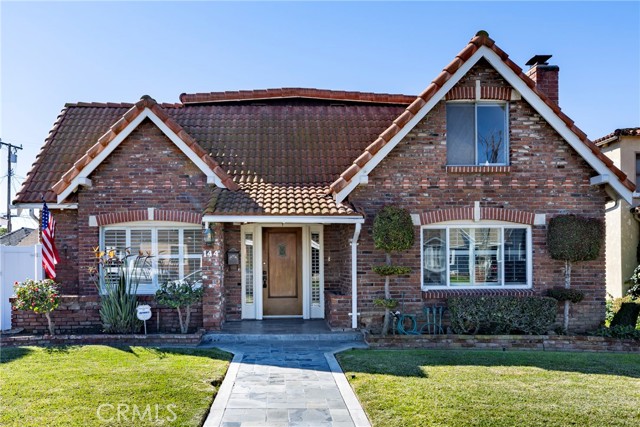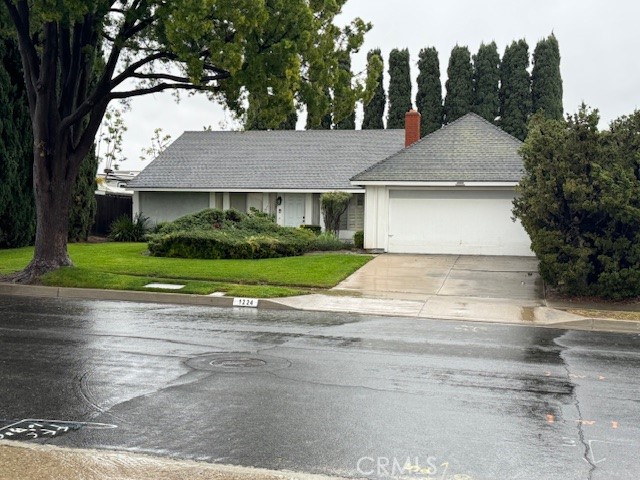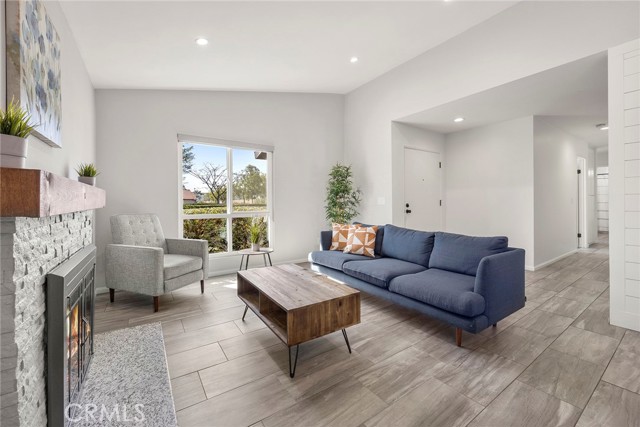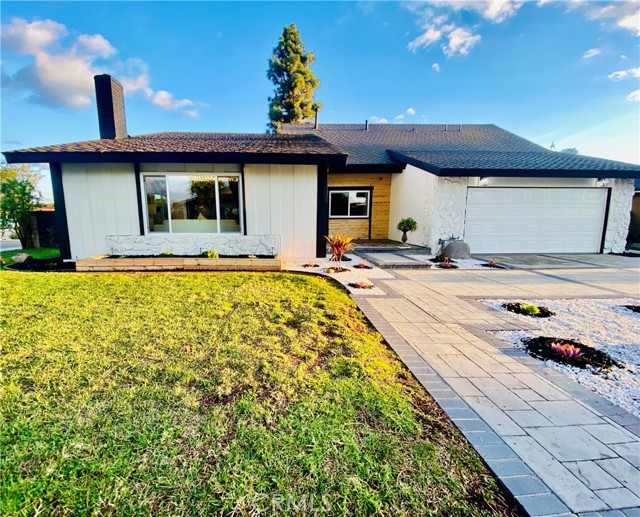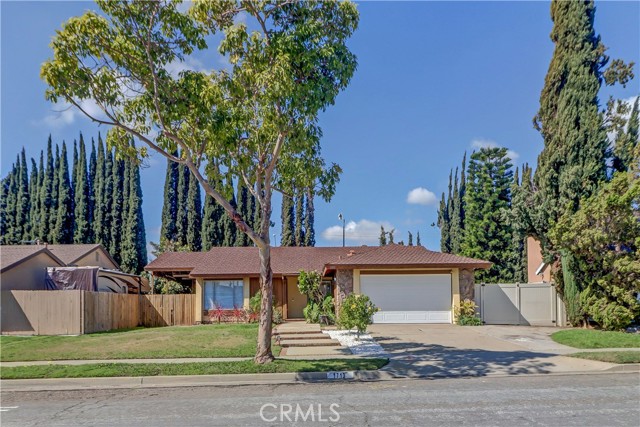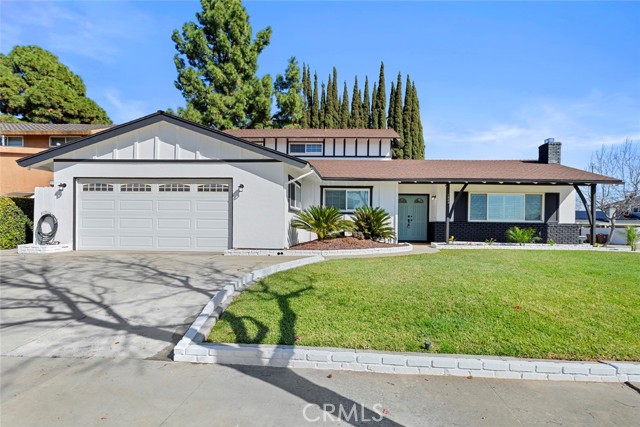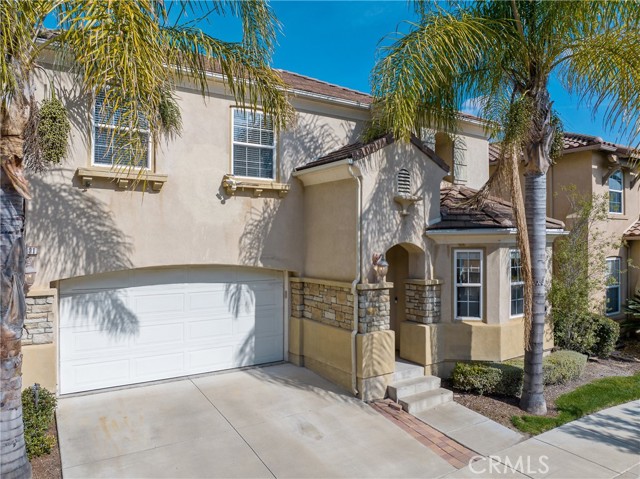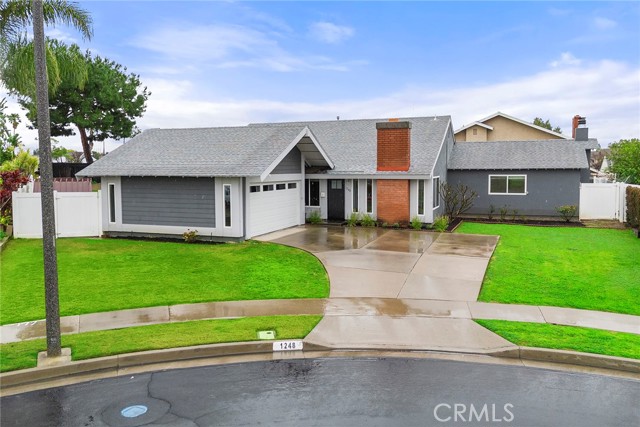1749 Heritage Avenue, Placentia, CA
Property Detail
- Active
Property Description
Price Improvement! See the 3D tour at https://my.matterport.com/show/?m=zALQB9qBWCW&brand=0 With over 2990 SF this Single Story Placentia pool home is ready for its next owner! It has been remodeled and expanded and as a bonus, Solar panels are OWNED with no additional cost to buyer. Entertain in style in a fabulous gourmet kitchen with 6 burner professional Thermador Range, stainless steel appliances, custom solid wood cabinets, granite counters, walk-in pantry and indoor laundry. Light and bright entry, flexible floor plan with dining, living and family room offer plenty of space. Four bedrooms [one currently being used as a den but can be easily converted back to a bedroom] AND a home office with ample storage and built-ins, would be perfect for a home business or study. Huge Master Bedroom with TWO walk in closets. Enjoy the sparkling pool, spa and fountain, bbq island along with extensive patio areas perfect for outdoor living and entertaining. This lovely home has many custom upgrades include new flooring, paint, vinyl windows, custom shutters, updated air conditioning and tons of storage and NO STEPS! Situated on a quiet cul de sac street, it is walking distance to Brookhaven, Tuffree and El Dorado HS in the highly rated and desirable PYLUSD. Also convenient to restaurants, shopping and freeways, there is so much to love about this beautiful home in a premium Placentia location, don't miss your opportunity to live in this highly sought after community!
Property Features
- 6 Burner Stove
- Barbecue
- Built-In Range
- Self Cleaning Oven
- Convection Oven
- Dishwasher
- Double Oven
- Disposal
- Gas & Electric Range
- High Efficiency Water Heater
- Range Hood
- Tankless Water Heater
- Water Line to Refrigerator
- 6 Burner Stove
- Barbecue
- Built-In Range
- Self Cleaning Oven
- Convection Oven
- Dishwasher
- Double Oven
- Disposal
- Gas & Electric Range
- High Efficiency Water Heater
- Range Hood
- Tankless Water Heater
- Water Line to Refrigerator
- Traditional Style
- Central Air Cooling
- Electric Cooling
- Brick Veneer Exterior
- Drywall Walls Exterior
- Frame Exterior
- Stucco Exterior
- Block Fence
- New Condition Fence
- Wood Fence
- Wrought Iron Fence
- Fireplace Family Room
- Fireplace Gas
- Fireplace Wood Burning
- Carpet Floors
- Laminate Floors
- Tile Floors
- Wood Floors
- Central Heat
- Natural Gas Heat
- Fireplace(s) Heat
- Central Heat
- Natural Gas Heat
- Fireplace(s) Heat
- Built-in Features
- Cathedral Ceiling(s)
- Ceiling Fan(s)
- Ceramic Counters
- Copper Plumbing Full
- Granite Counters
- Open Floorplan
- Pantry
- Pull Down Stairs to Attic
- Recessed Lighting
- Storage
- Track Lighting
- Direct Garage Access
- Driveway
- Garage Faces Front
- Garage - Two Door
- Garage Door Opener
- Workshop in Garage
- Concrete Patio
- Covered Patio
- Patio Patio
- Private Pool
- Gunite Pool
- Heated Pool
- Gas Heat Pool
- In Ground Pool
- Waterfall Pool
- Asphalt Roof
- Shingle Roof
- Public Sewer Sewer
- Private Spa
- Gunite Spa
- Heated Spa
- In Ground Spa
- Courtyard View
- Neighborhood View
- Pool View
- Public Water
- Blinds
- Custom Covering
- Double Pane Windows
- Plantation Shutters
- Screens
- Skylight(s)

