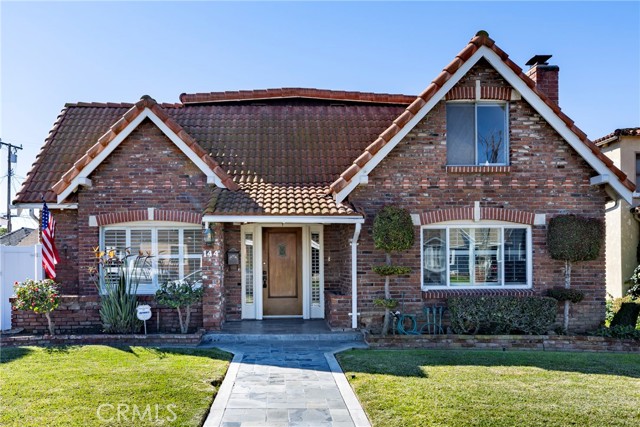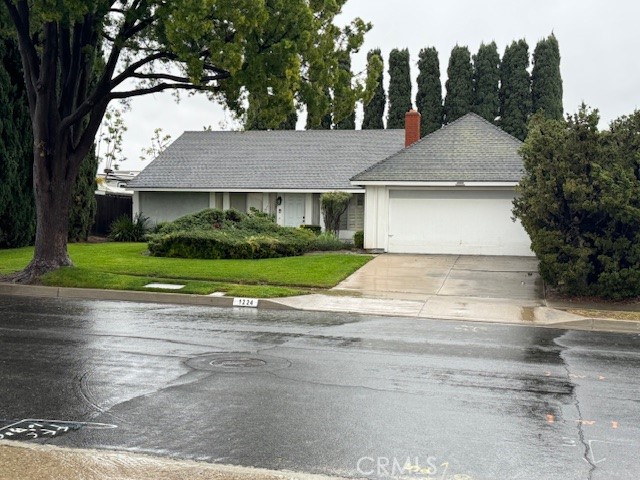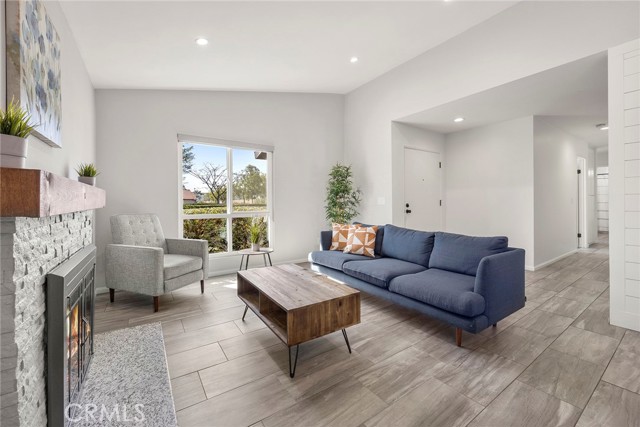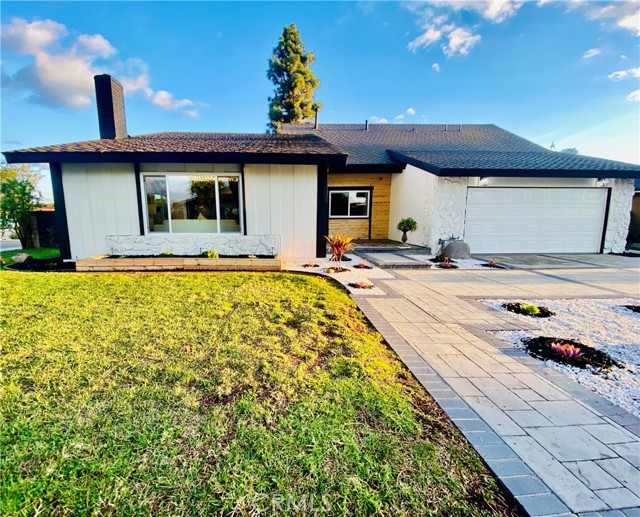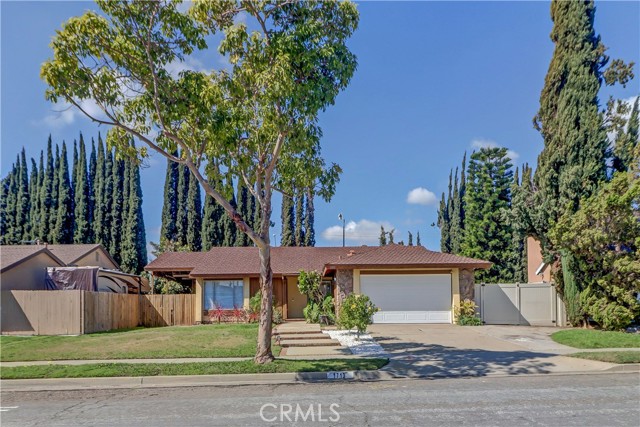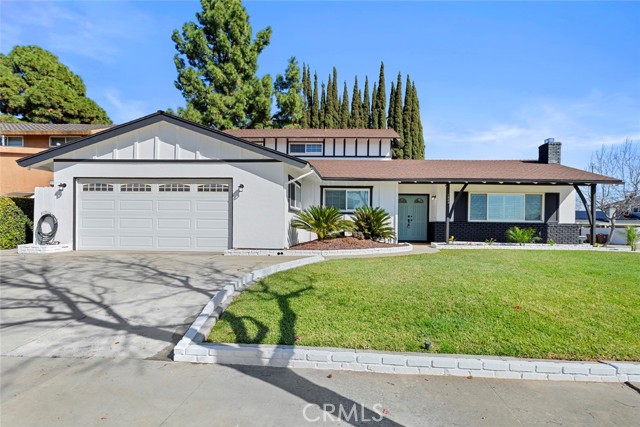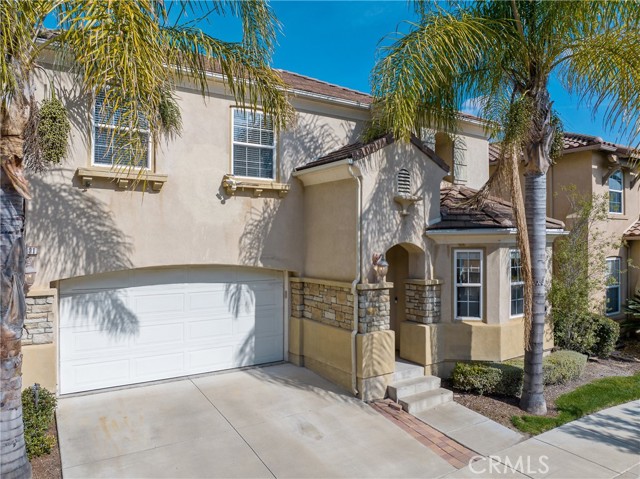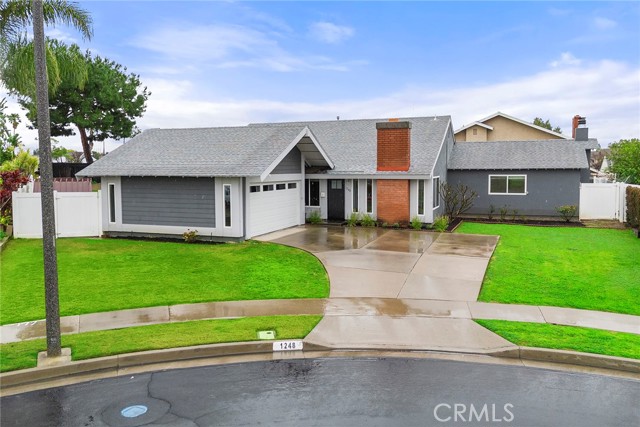631 Barker Way, Placentia, CA
Property Detail
- Active
Property Description
This modern farmhouse stunner has been designed to entertain where comfort and style collide. From the street you will feel instantly drawn through the split rail fence, along an expansive manicured lawn, to the charming front porch. Entering through the dutch front door, you'll find an open concept floorplan meant for family & friends to enjoy this beautiful space. The raised ceilings, brazillian hardwood floors, curated light fixtures, & custom built-ins exemplify the attention to detail this home has been afforded. Expansive chef quality kitchen complete with soapstone counters, high-end appliances including a Viking range and hood, quintessential farmhouse sink, island with prep sink and warming drawer, and a stunning view of the resort-style backyard & custom covered patio. Destined to be the envy of all who come to swim, the backyard of this home is an entertainer's paradise. Pebble Tech pool & spa complete with 10' rock waterfall, waterslide and grotto. Organic raised bed garden sprinkled with gorgeous lettuces, synthetic grass area and even a "she-shed" with finished interior & perfect for a home gym, yoga studio or playhouse. First floor primary bedroom featuring wainscot walls, custom built-in closets, and remodeled ensuite bathroom. Upstairs bedrooms are generously sized, bathed in natural light and boast hardwood floors as well. Award winning schools, world class dining and entertainment within short proximity & every advantage Southern California has to offer.
Property Features
- 6 Burner Stove
- Convection Oven
- Dishwasher
- ENERGY STAR Qualified Appliances
- Gas Cooktop
- Microwave
- Refrigerator
- Water Purifier
- 6 Burner Stove
- Convection Oven
- Dishwasher
- ENERGY STAR Qualified Appliances
- Gas Cooktop
- Microwave
- Refrigerator
- Water Purifier
- Traditional Style
- Central Air Cooling
- ENERGY STAR Qualified Doors
- Block Fence
- Wood Fence
- Fireplace Living Room
- Wood Floors
- Slab
- Central Heat
- Central Heat
- Block Walls
- Coffered Ceiling(s)
- High Ceilings
- Open Floorplan
- Pantry
- Pull Down Stairs to Attic
- Stone Counters
- Wainscoting
- Direct Garage Access
- Driveway - Combination
- Garage
- Garage Faces Front
- Garage Door Opener
- Private
- Covered Patio
- Patio Open Patio
- Front Porch Patio
- Rear Porch Patio
- Private Pool
- Filtered Pool
- In Ground Pool
- Pebble Pool
- Waterfall Pool
- Composition Roof
- Public Sewer Sewer
- Private Spa
- Pool View
- Public Water
- Blinds
- Double Pane Windows

