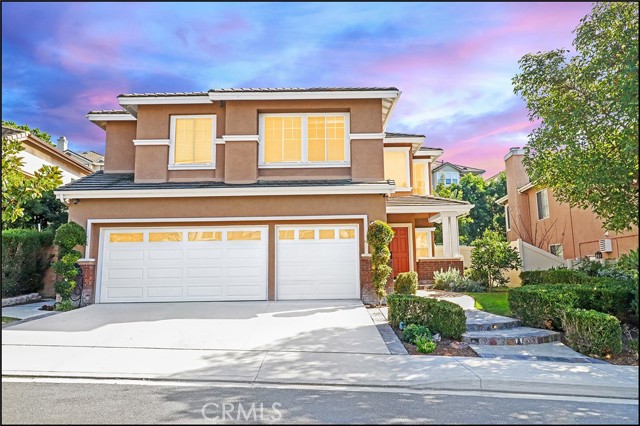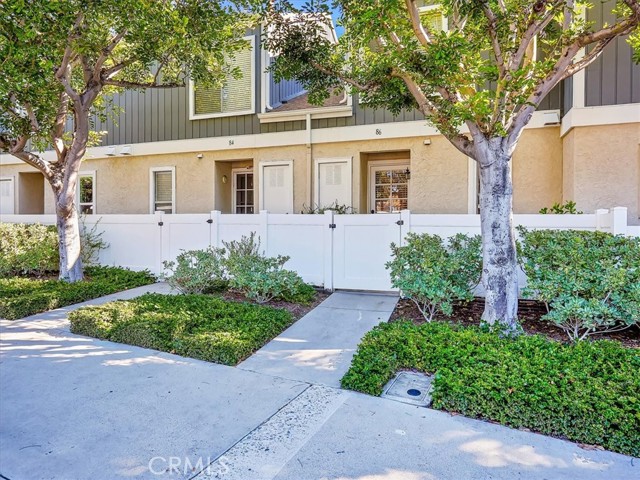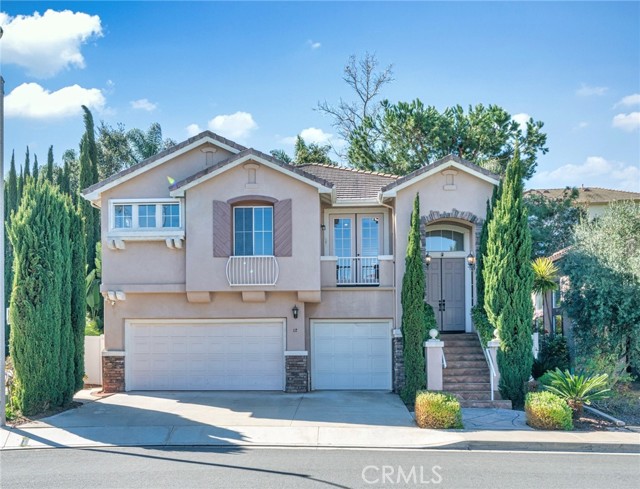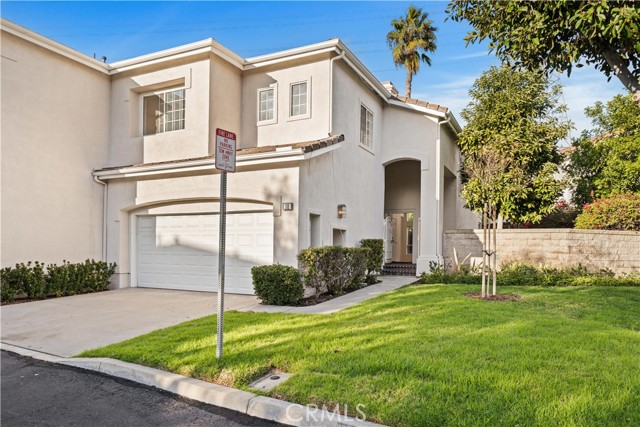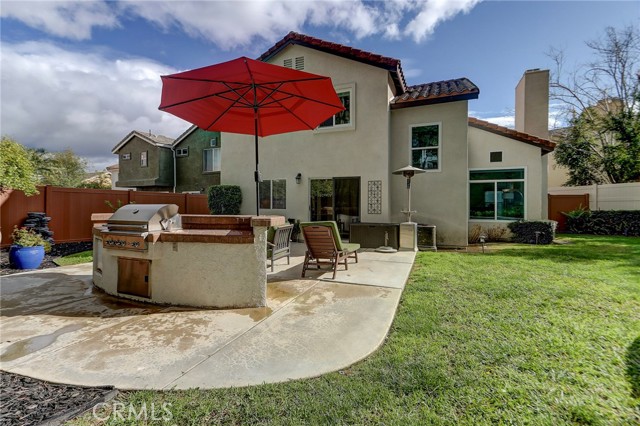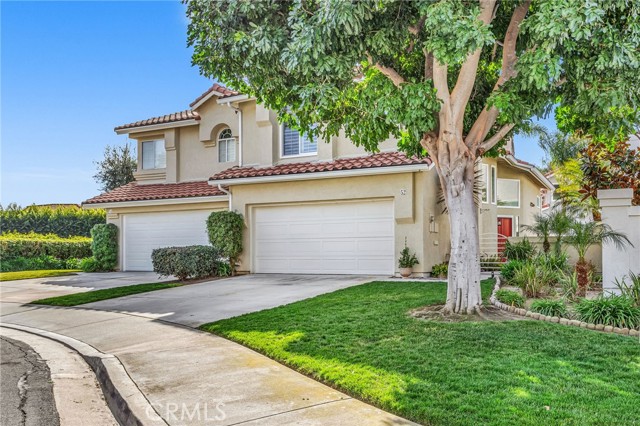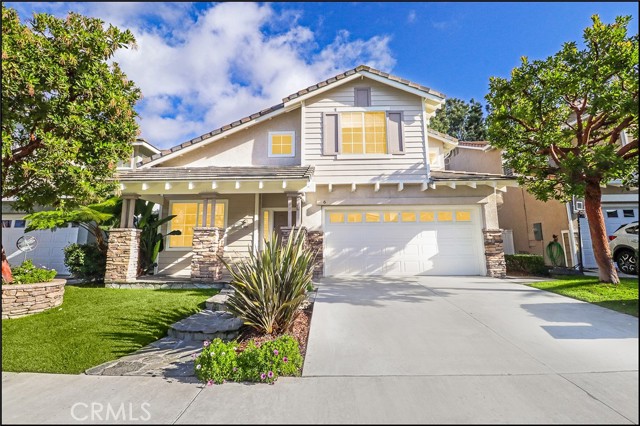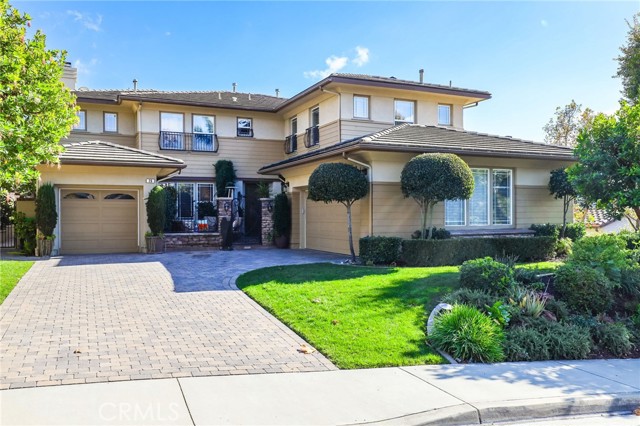35 Briarglenn Aliso Viejo, CA
Property Detail
- Active
Property Description
Highly Upgraded Glenwood Terrace Home Prominently Positioned On An Oversized Lot Backing To A Greenbelt, Two Doors Down From An Expansive Park. This Light & Bright Home w/Main Floor Bedroom Boasts Soaring Cathedral Ceilings & Is Finely Appointed With Beautiful Hardwood Flooring, Milgard Windows & Doors, Ceiling Fans, Closet Organizers, Custom Blinds & Much More! The Upgraded Kitchen Features Granite Enhanced Counters & Breakfast Bar, Stainless Steel Appliances, & An Elegant Garden Window Overlooking The Breathtaking Rear Yard & Greenbelt Beyond. Upstairs, The Impressive Master Suite Is Outfitted With Raised Ceilings, New Balcony w/Greenbelt & Park Views, & A Large Walk-In Closet Plus Additional Closet. A 2nd Bedroom Suite W/Trees View & Private Bath Completes The 2nd Level. Enjoy Luxury Outdoor Living Highlighted By An Oversized Covered Loggia w/Exquisite Stone Firepit, Lush Tropical & Succulent Landscaping, Custom Stone and Seashell Aggregate Patio, Peaceful Koi Pond w/Waterfall, & A Super Deluxe Spa w/Water Feature, Sound & Lighting. The Incredible Garage Features Premium Epoxy Flooring, Dedicated AC/Heat System, & A New Garage Door w/MyQ Technology. Additional Highlights Include A Newly Replaced Roof, Tankless Water Heater, Whole House Water Softener, Upgraded HVAC System, & Security System. Desirable HOA Amenities Include Lap & Wading Pools, Spa, Tennis, Gated Park, Clubhouse & Gym. Low HOA & No Mello Roos!
Property Features
- Dishwasher
- Gas Oven
- Gas Range
- Microwave
- Dishwasher
- Gas Oven
- Gas Range
- Microwave
- Traditional Style
- Central Air Cooling
- Zoned Cooling
- Wall/Window Unit(s) Cooling
- Whole House Fan Cooling
- Fireplace Family Room
- Fireplace Gas
- Tile Floors
- Wood Floors
- Central Heat
- Central Heat
- Balcony
- Cathedral Ceiling(s)
- Ceiling Fan(s)
- Open Floorplan
- Recessed Lighting
- Driveway
- Garage
- Garage - Two Door
- Patio Patio
- Stone Patio
- Community Pool
- Public Sewer Sewer
- Private Spa
- Community Spa
- Park/Greenbelt View
- Trees/Woods View
- Public Water
- Bay Window(s)
- Custom Covering
- Double Pane Windows

