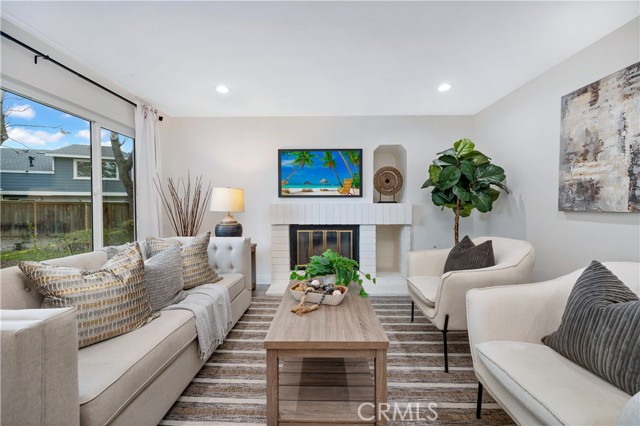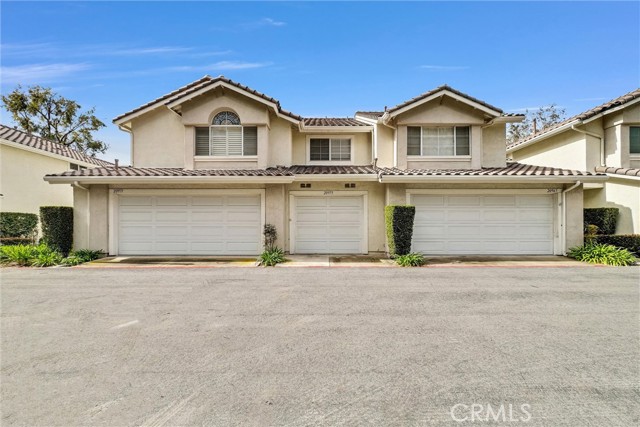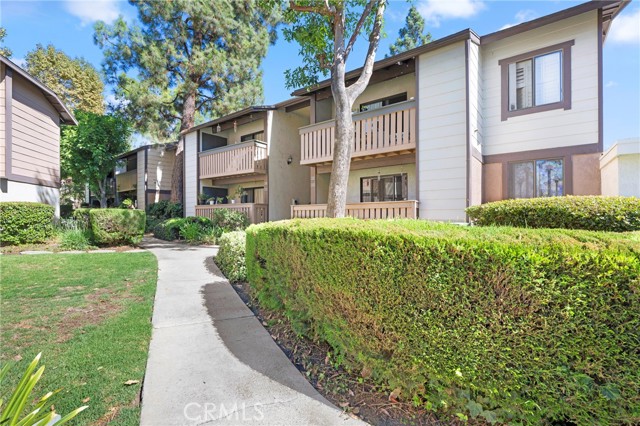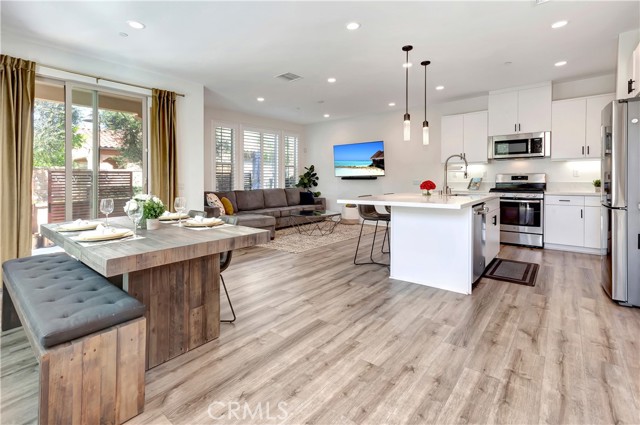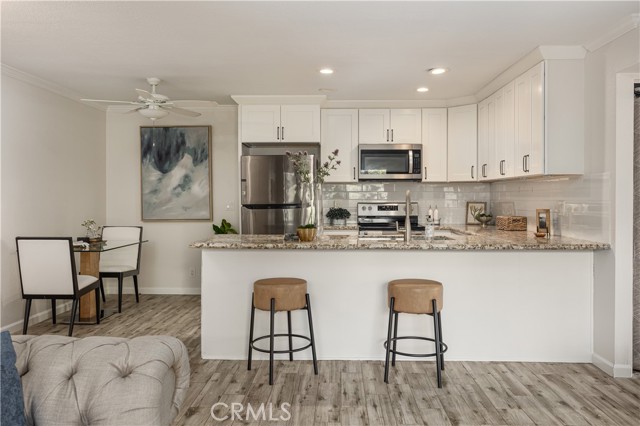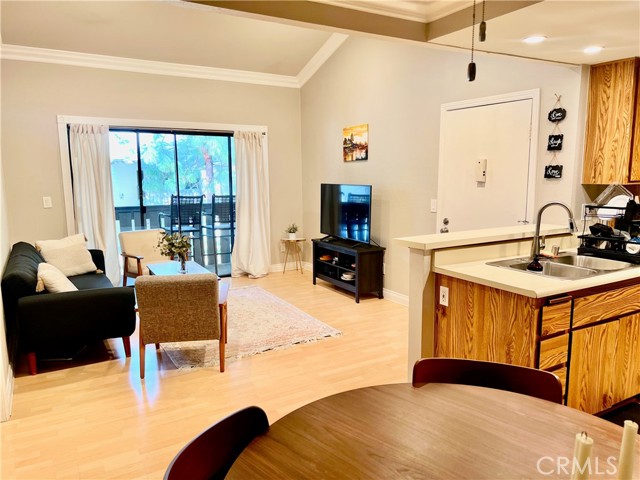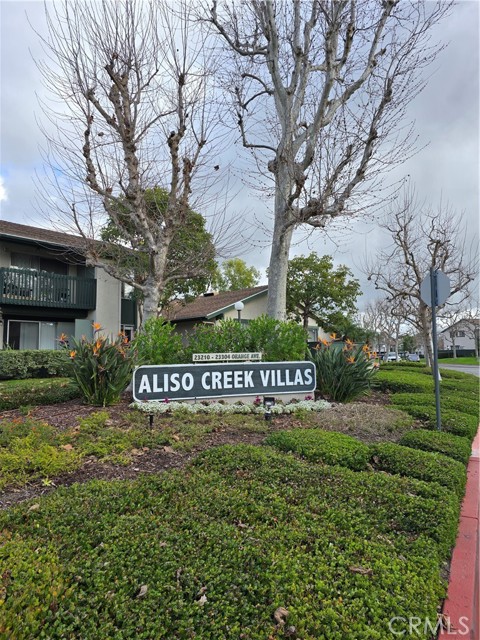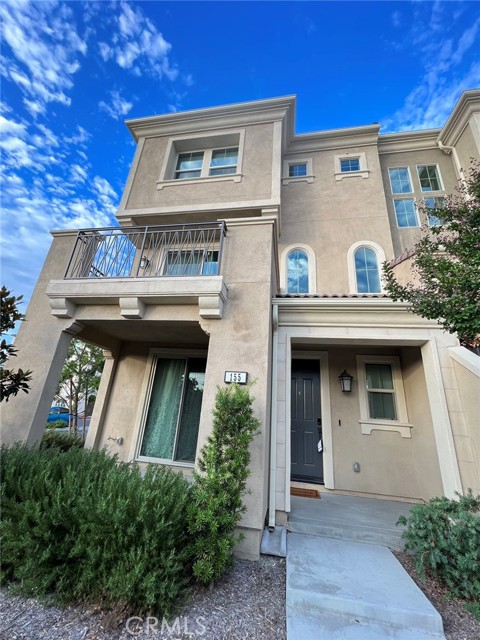26115 Hillsford Place, Lake Forest, CA
Property Detail
- Sold
Property Description
ONE OF THE MOST SOUGHT NEIGHBORHOODS IN THIS AREA, LOCATED ON A TRANQUIL CULDESAC. THIS SPACIOUS TOWNHOME HAS NO ONE ABOVE OR BELOW, OFFERS A NEW FRESHLY PAINTED INTERIOR & IS NEWLY & COMPLETELY REPIPED. OFFERING 2 SPACIOUS BEDROOMS PLUS 1 1/2 BATHS WHICH HAVE NEW VANITIES, COUNTERS & FIXTURES. THE ONE CAR GARAGE OPENS DIRECTLY ONTO YOUR PRIVATE PATIO WITH DIRECT ACCESS INTO THE HOME. AN EXPANSIVE GREAT ROOM GREETS UPON ENTRY INTO HOME, OFFERING LAMINATE FLOORING & A GUEST BATH ADJACENT. A PASS THRU BAR FROM THE KITCHEN. KITCHEN CAN BE CLOSED OFF FROM GREAT ROOM IF DESIRED BY A GLASS PANED DOOR, CONVENIENT IF YOU DESIRE CLOSING OFF THE 2 AREAS. THE COUNTRY KITCHEN PROVIDES AMPLE ROOM FOR DINE-IN TABLE OR ADDING A LARGE ISLAND & OFFERS A NEW RANGE. STEP OUT FROM KITCHEN TO A PRIVATE & FULLY ENCLOSED PATIO FROM THE NEWER FRENCH DOORS IN KITCHEN. THE PRIVATE PATIO OFFERS A GATE WHICH LEADS TO A PARK-LIKE GREEN BELT BEHIND HOME, TRULY LIKE HAVING AN ENORMOUS GRASSY REAR YARD. LARGE MASTER SUITE PROVIDES A WALK-IN CLOSET WITH CONVENIENT FULL SIZE LAUNDRY AREA WHICH HOLDS FULL SIZE WASHER/DRYER & IS LOCATED ON SECOND LEVEL. THE OLD STYLE STAIRWAY IS REMODELED, NOW A SOLID STAIR W/NO SPACES BETWEEN STEPS. THIS IS ONE OF THE FEW PROPERTIES THAT OFFERS GARAGE W/ACCESS DOOR LEADING TO PATIO & DIRECTLY INTO HOME. ASSOC. W/POOL, SPA & TENNIS COURTS & HAS VERY WELL KEPT GROUNDS & CONTINUAL BUILDING UPKEEP, MAINTAINING RAIN GUTTERS, CHECKING ROOFS & KEEPING FENCING ETC WELL PAINTED & MORE.
Property Features
- Dishwasher
- Disposal
- Water Heater
- Water Line to Refrigerator
- Dishwasher
- Disposal
- Water Heater
- Water Line to Refrigerator
- Central Air Cooling
- Wood Siding Exterior
- Vinyl Fence
- Fireplace None
- Carpet Floors
- Vinyl Floors
- Forced Air Heat
- Forced Air Heat
- Ceiling Fan(s)
- Direct Garage Access
- Garage
- Garage - Single Door
- Enclosed Patio
- Patio Patio
- See Remarks Patio
- Association Pool
- Composition Roof
- Sewer Paid Sewer
- Association Spa
- Park/Greenbelt View
- Trees/Woods View
- Public Water

