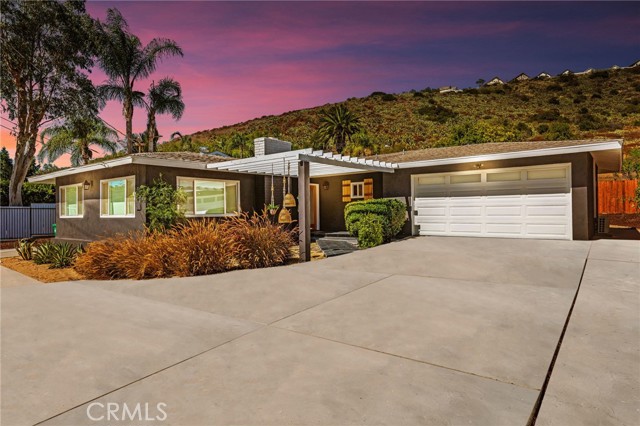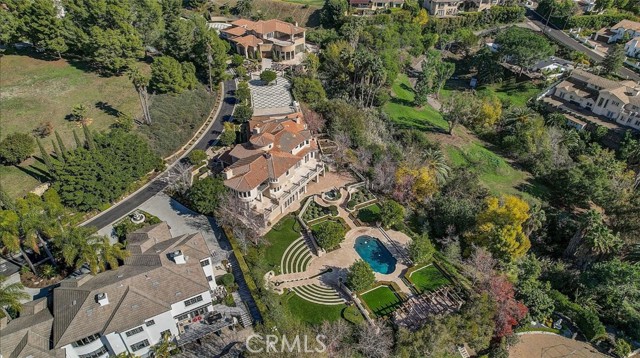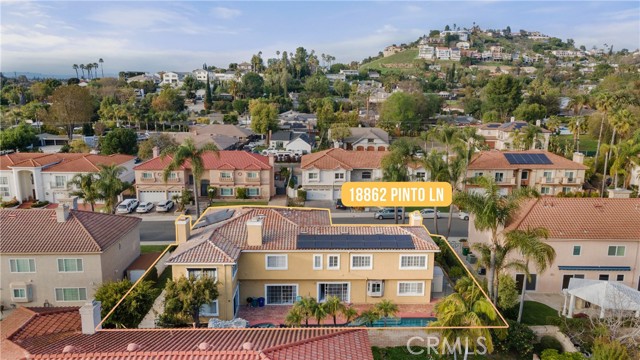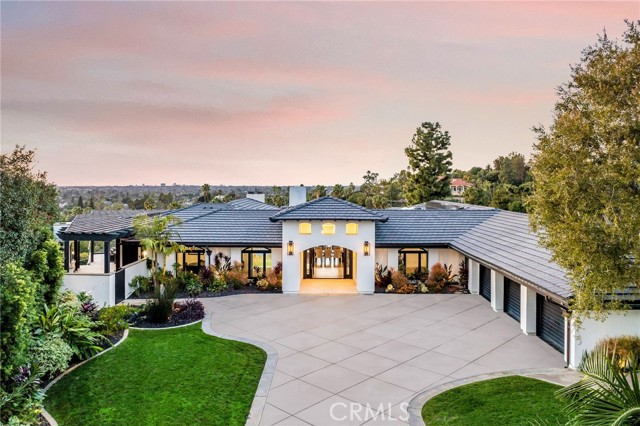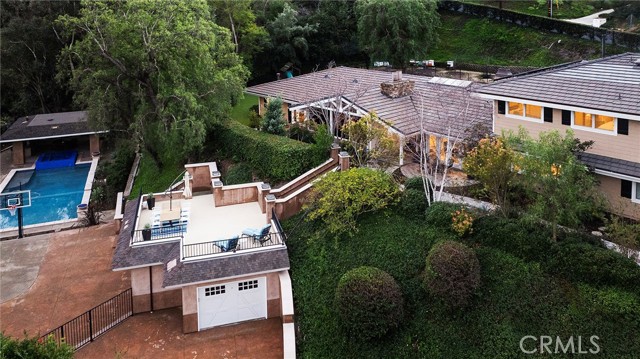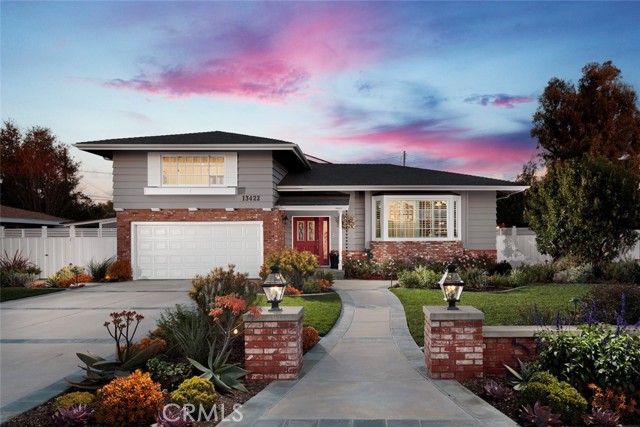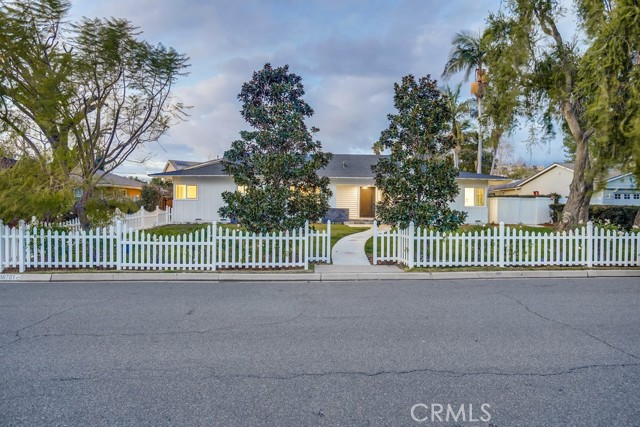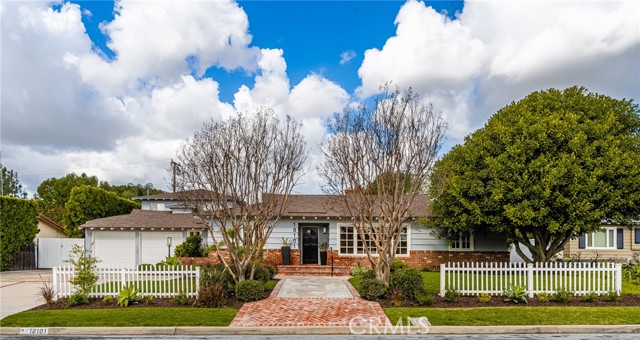19362 Fisher Lane, North Tustin, CA
Property Detail
- Active
Property Description
Virtual Tour https://bit.ly/19362Fisher This newly constructed custom home combines European & Asian design by world-renowned & award-winning designer, Dan Sater II - a fusion design with elements from Tuscan Villas and spaces of Asian styling known as “Siheyuan", signifying wealth & prosperity. The home is positioned along the North-South axis. Enter the North facing the door to an East facing open living and dining area with incredible panoramic views of the rolling hillsides of Panorama Heights. The synergistic combination of interior and exterior spaces are graced with glass wall and light encompassing windows. The great room connects to the opened living area with a folding glass wall intertwining indoor and outdoor spaces providing a place for entertaining. All living areas including the master suite and guest bedroom face the central open living area providing privacy while highlighting expansive views. Enjoy a fully-equipped master bathroom with a Jacuzzi tub and a beautiful walk-in shower with high-end fixtures. The library or en-suite bedroom transition to courtyard and foyer areas. Above are 2 additional guest suites, all with full bathrooms and an adjacent loft perfect for relaxing. The connected lounge area opens to a covered balcony and pergola-shaded deck that highlights the Zen-like ambiance and showcases an elevated perspective of the surrounding area.
Property Features
- 6 Burner Stove
- Built-In Range
- Dishwasher
- Free-Standing Range
- Gas Oven
- Gas Range
- Gas Water Heater
- Portable Dishwasher
- Range Hood
- Tankless Water Heater
- 6 Burner Stove
- Built-In Range
- Dishwasher
- Free-Standing Range
- Gas Oven
- Gas Range
- Gas Water Heater
- Portable Dishwasher
- Range Hood
- Tankless Water Heater
- Custom Built Style
- Central Air Cooling
- Dual Cooling
- Gas Cooling
- High Efficiency Cooling
- Double Door Entry
- Drywall Walls Exterior
- Frame Exterior
- Stucco Exterior
- Block Fence
- Vinyl Fence
- Fireplace Family Room
- Fireplace Master Bedroom
- Laminate Floors
- Tile Floors
- Central Heat
- Forced Air Heat
- Natural Gas Heat
- Fireplace(s) Heat
- Central Heat
- Forced Air Heat
- Natural Gas Heat
- Fireplace(s) Heat
- Balcony
- Block Walls
- Built-in Features
- Cathedral Ceiling(s)
- Coffered Ceiling(s)
- Corian Counters
- Crown Molding
- Dry Bar
- High Ceilings
- Living Room Balcony
- Living Room Deck Attached
- Open Floorplan
- Pantry
- Recessed Lighting
- Tray Ceiling(s)
- Driveway
- Asphalt
- Garage
- Garage Faces Front
- Garage - Two Door
- Private
- Covered Patio
- Patio Patio
- Patio Open Patio
- Front Porch Patio
- Concrete Roof
- Tile Roof
- Public Sewer Sewer
- Hills View
- Neighborhood View
- Park/Greenbelt View
- Trees/Woods View
- Valley View
- Public Water
- Double Pane Windows

