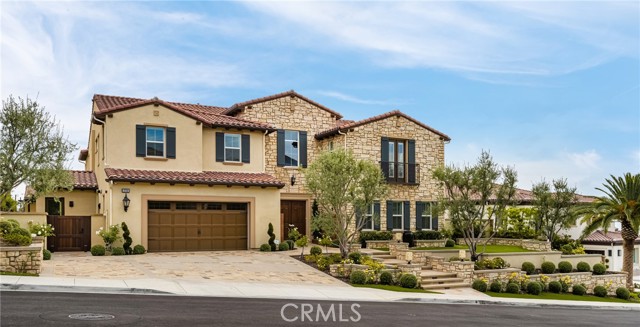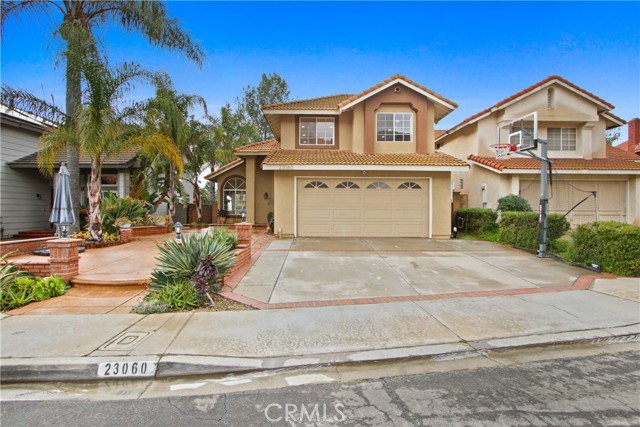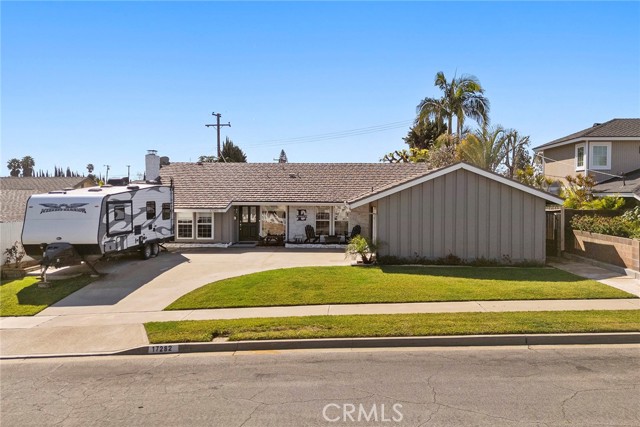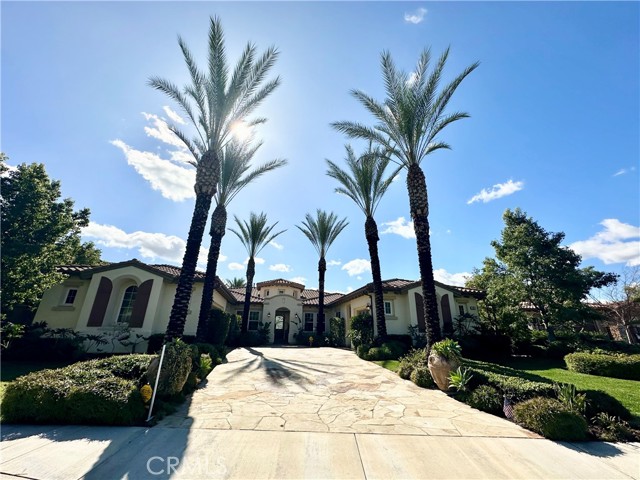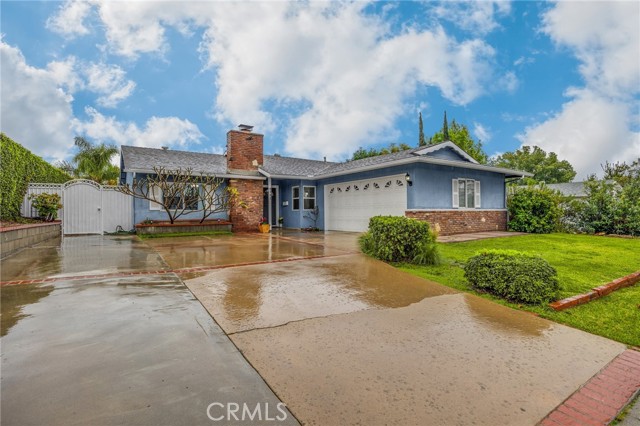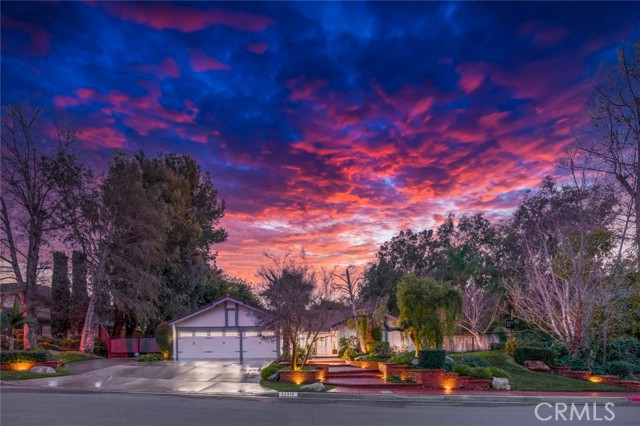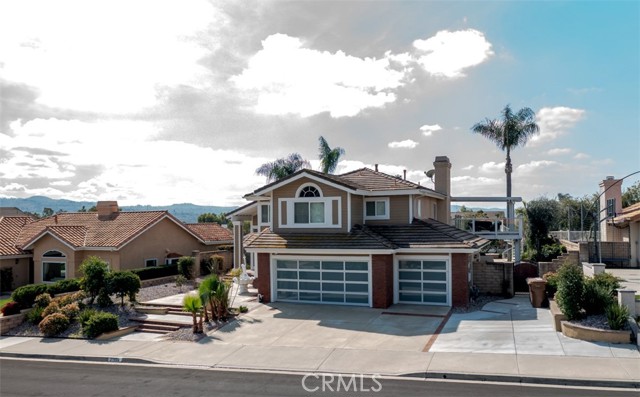4391 Nogal Avenue, Yorba Linda, CA
Property Detail
- Active
Property Description
Great Family Home, located in a Very Quiet Cul-De-Sac Street. New Contemporary Grey Laminate Flooring throughout, as well as 6" Baseboards. Kitchen and both Bathrooms have Tile Flooring. Stainless Kitchen Appliances with Granite Countertops and Island with Seating area. Additional Niche area located in Kitchen for work and study. Beautiful Stacked Stone Gas Fireplace that opens to both the Kitchen Nook and the Living Room. 2nd Bathroom has Shower/Tub Combination and Newly Installed Toilet. Master Bathroom has Enclosed Shower and Newly Installed Toilet. Master Bathroom leads to Backyard. Interior has been painted throughout including the Baseboards and Door Jambs. Windows have been Replaced with Energy Efficient Double Pane. Pool has been Renovated to include new Plaster, Coping and Tile. Backyard has a newly installed Vinyl Fencing from one side to the other. Garage contains a Tankless Water Heater and Epoxy Painted Floor, with Built-in Cabinets. Pull Down Ladder for Attic located in Garage. Electrical Sub-Panel located in Garage has been added to upgrade the Electrical System for Kitchen Appliances, and A/C. Property is located in the highly sought after Yorba Linda High School district as well as walking distance to the recently finished Yorba Linda Town Center.
Property Features
- Built-In Range
- Self Cleaning Oven
- Dishwasher
- Electric Oven
- ENERGY STAR Qualified Water Heater
- Disposal
- Gas Cooktop
- Microwave
- Range Hood
- Tankless Water Heater
- Built-In Range
- Self Cleaning Oven
- Dishwasher
- Electric Oven
- ENERGY STAR Qualified Water Heater
- Disposal
- Gas Cooktop
- Microwave
- Range Hood
- Tankless Water Heater
- Central Air Cooling
- Electric Cooling
- Gas Cooling
- Vinyl Fence
- Fireplace Family Room
- Fireplace Wood Burning
- Laminate Floors
- Tile Floors
- Slab
- Central Heat
- Central Heat
- Attic Fan
- Ceiling Fan(s)
- Granite Counters
- Open Floorplan
- Pull Down Stairs to Attic
- Recessed Lighting
- Tile Counters
- Garage
- Garage Faces Front
- Concrete Patio
- Private Pool
- Gunite Pool
- Gas Heat Pool
- In Ground Pool
- Composition Roof
- Public Sewer Sewer
- Pool View
- Public Water
- Double Pane Windows
- ENERGY STAR Qualified Windows

