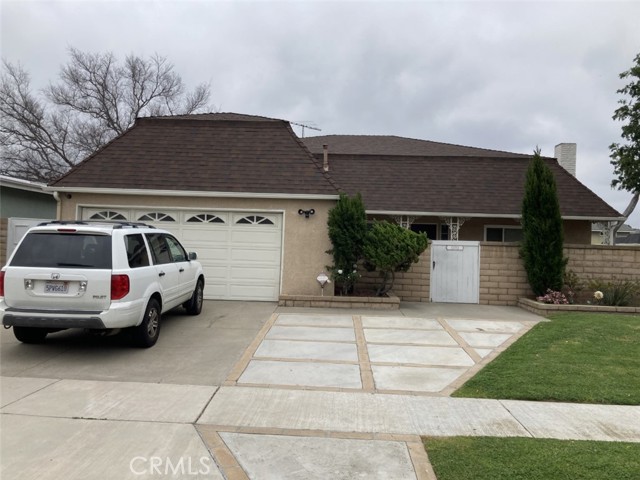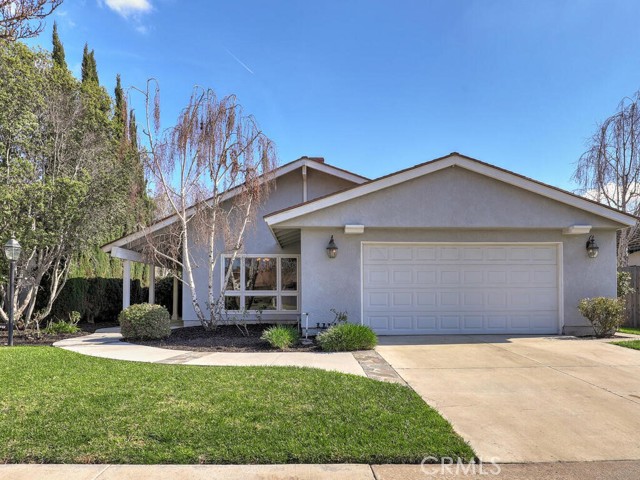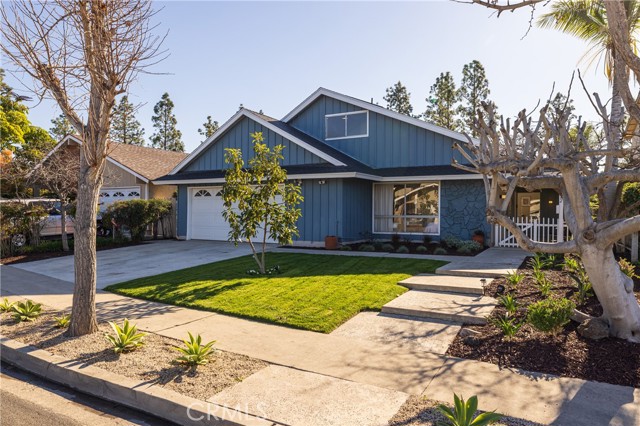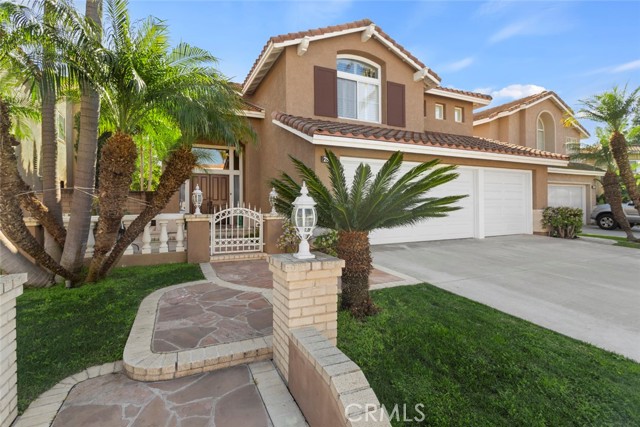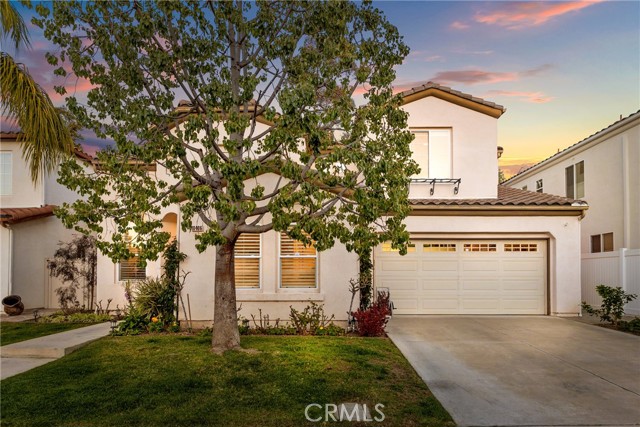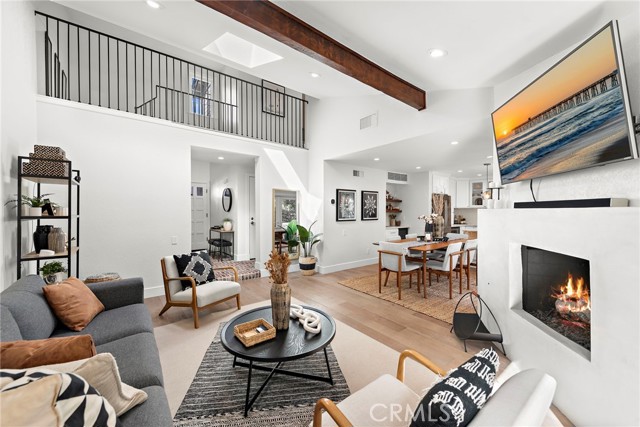17781 Arbolada Way, Tustin, CA
Property Detail
- Back-Offers
Property Description
Completely remodeled soft-modern home featuring all of today’s convenient amenities with amazing curb appeal! Beautifully designed, this spacious home includes 4 bedrooms, 3 bathrooms and an open floor plan with linear fireplace, vaulted ceiling, recessed lights and wood flooring throughout. The brand new kitchen showcases flat-paneled cabinets, porcelain countertops, waterfall edge island, stainless steel Kitchen Aid refrigerator and stove, new dishwasher and walk-in pantry. Side-by-side double sliders offer a seamless indoor-outdoor transition convenient for entertaining. The newly built, attached 2-car garage with epoxy flooring provides convenient direct access to the home and a laundry room immediately upon entering. The master suite features a walk-in closet with barn doors and a luxurious ensuite bathroom boasting floating dual vanities, same-level walk-in shower, and a picture window enclosed by an exterior privacy hedge. Also enjoy the fully landscaped front and back yards with brand new sprinklers. Other highlights include new windows, roof, driveway, electrical, insulation, furnace, and newer air conditioner. The special bonus to the home is a brand new, permitted ADU with its own kitchenette, full bathroom, double sliders, and separate address. Total square footage of the home inclusive of the ADU is approximately 2,200 square feet. Located in the desirable Tustin Unified School District, the home also offers easy access to shops, restaurants, and freeways.
Property Features
- Dishwasher
- Gas Oven
- Gas Range
- Refrigerator
- Vented Exhaust Fan
- Dishwasher
- Gas Oven
- Gas Range
- Refrigerator
- Vented Exhaust Fan
- Modern Style
- Central Air Cooling
- Fireplace Living Room
- Fireplace Electric
- Tile Floors
- Wood Floors
- Central Heat
- Central Heat
- Open Floorplan
- Pantry
- Recessed Lighting
- Direct Garage Access
- Driveway
- Garage Faces Front
- Garage Door Opener
- Patio Open Patio
- Front Porch Patio
- Public Sewer Sewer
- Public Water

