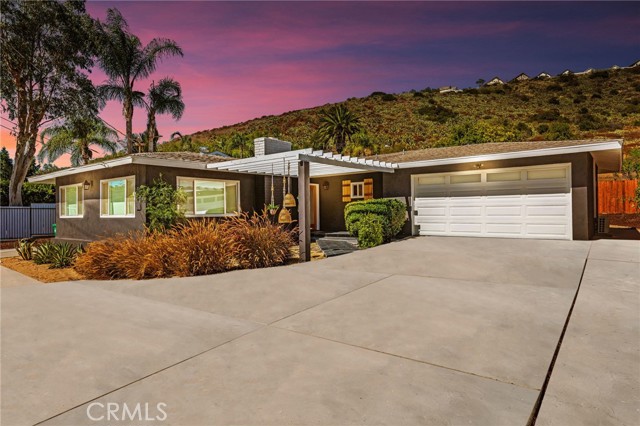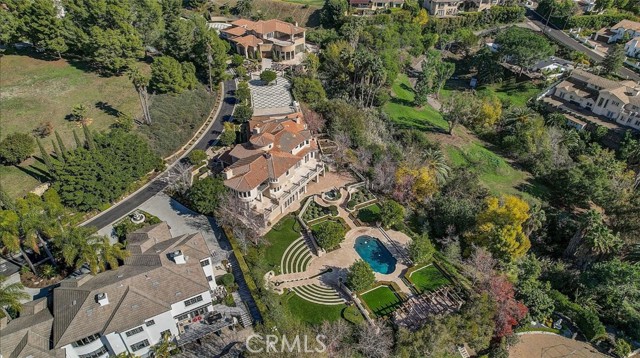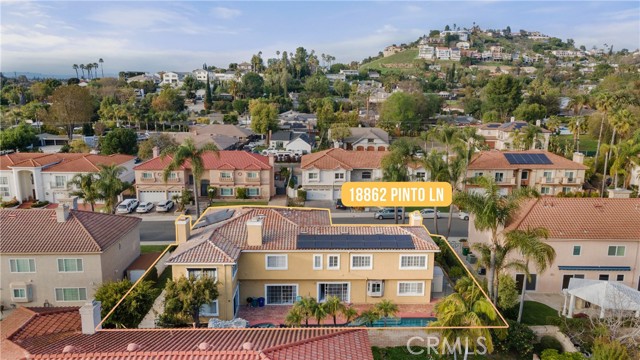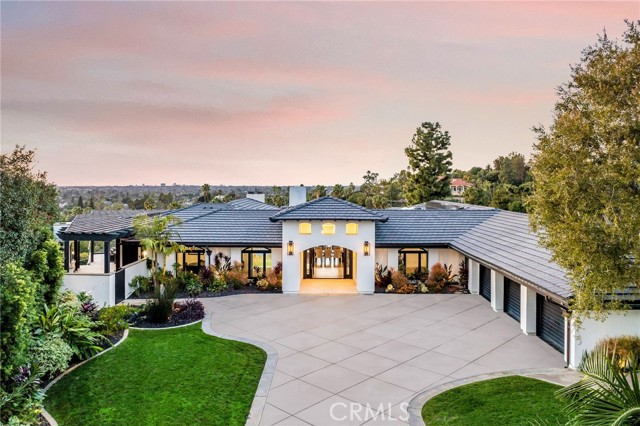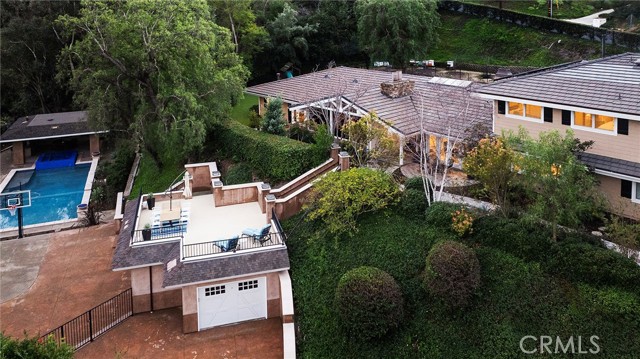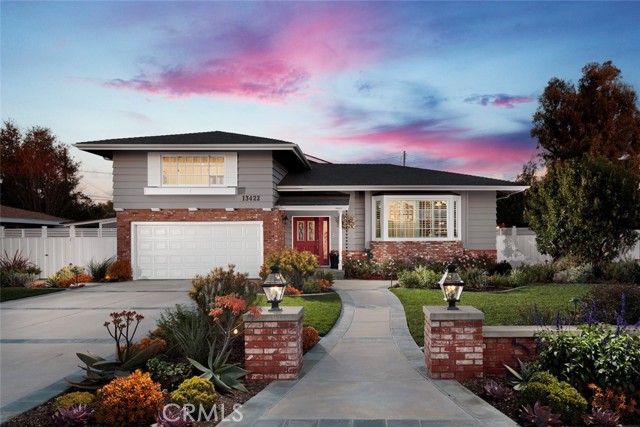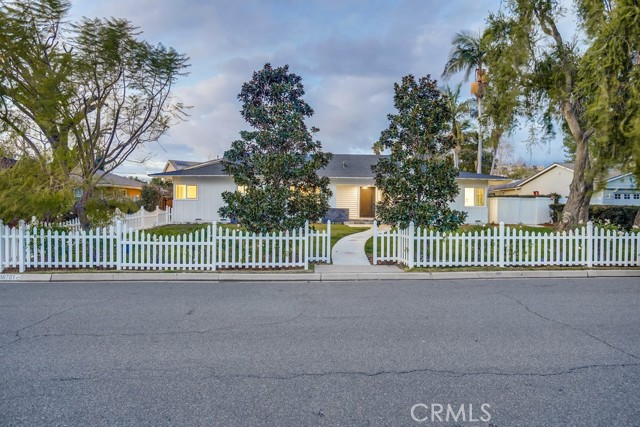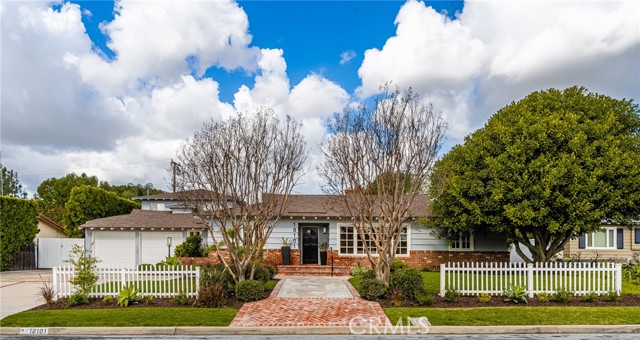13021 Springwood Drive, North Tustin, CA
Property Detail
- Back-Offers
Property Description
Gracing a hilltop at the end of a cul-de-sac behind privacy gates rests this beautiful custom one-story home on 0.28 acre grounds in North Tustin. Lush, drought-resistant gardens and a spectacular panorama showcasing unobstructed Catalina, city lights and sunset views provide the peaceful setting for this turn-key property that exudes a passion for fine living and entertaining indoors and out. Generous rooms, floor-to-ceiling windows, soaring ceilings and a host of architecturally-pleasing upgrades await you here in this 4 bedrooms, 3.5 baths home. The 3,224 square foot open concept floor plan offers a beautiful remodeled gourmet kitchen with expansive quartz counters, custom cabinets, stainless appliances and a center island. The dining room is located in the kitchen and is perfectly positioned to capture the breathtaking setting. A two-sided fireplace bridges the formal living and family rooms with vaulted ceilings while glass patio doors allow for natural light, stunning views and ease of access to an entertainer’s front patio. The master retreat with skylights and a remodeled spa bath enjoys gorgeous views while an office plus two en-suites and a bedroom complete the home. A meandering path surrounded by landscaped gardens provides a convenient flow to enjoy both unique outdoor entertaining spaces. Properties like this are rare with the amount of upgrades, quality, privacy and views. This home with top Tustin schools is an absolute must see!
Property Features
- Dishwasher
- Gas Cooktop
- Microwave
- Range Hood
- Trash Compactor
- Dishwasher
- Gas Cooktop
- Microwave
- Range Hood
- Trash Compactor
- Central Air Cooling
- Fireplace Family Room
- Fireplace Living Room
- Fireplace See Through
- Fireplace Two Way
- Central Heat
- Central Heat
- Beamed Ceilings
- Block Walls
- Cathedral Ceiling(s)
- Ceiling Fan(s)
- High Ceilings
- Pantry
- Recessed Lighting
- Unfurnished
- Driveway
- Garage
- Public Sewer Sewer
- Catalina View
- City Lights View
- Neighborhood View
- Public Water

