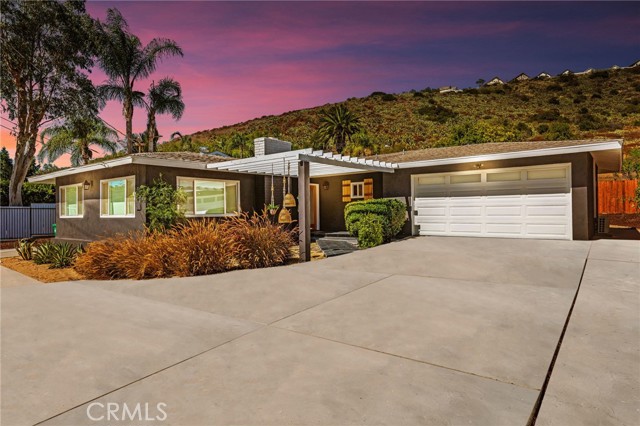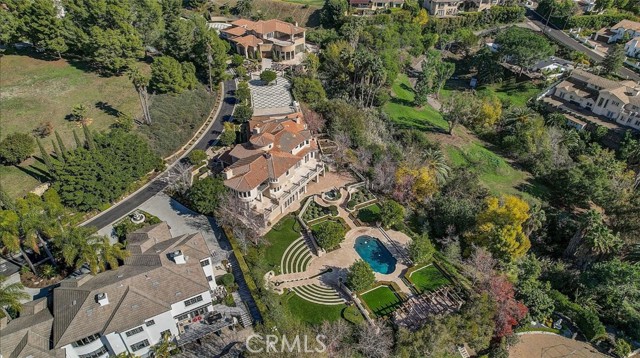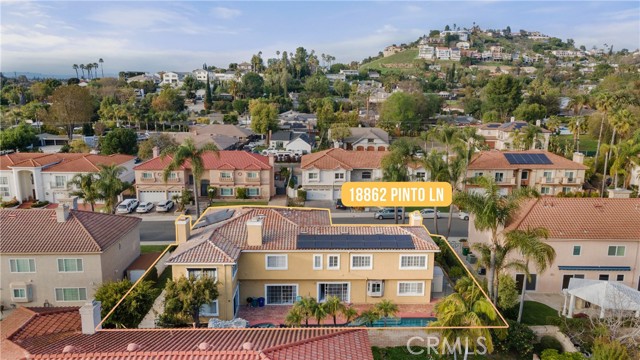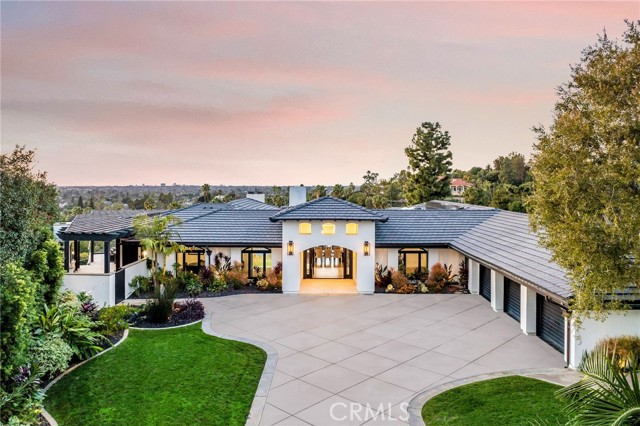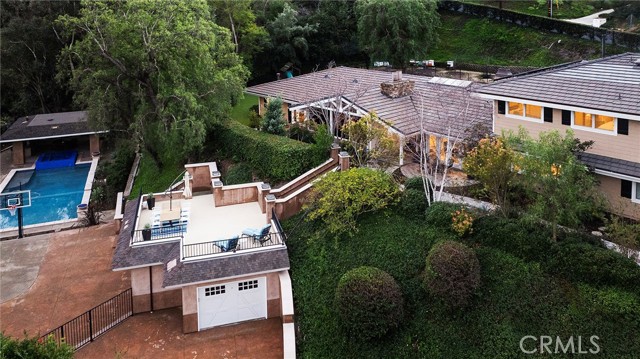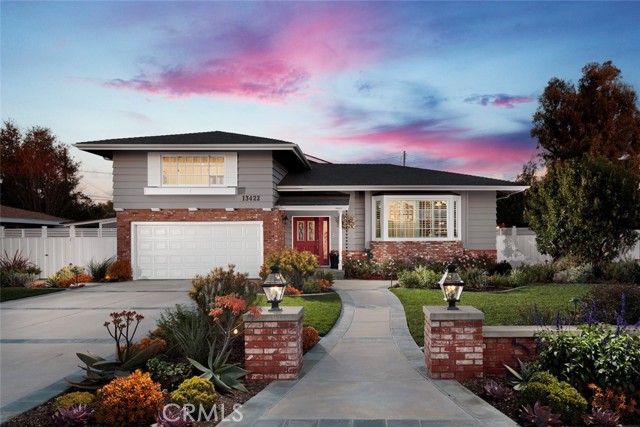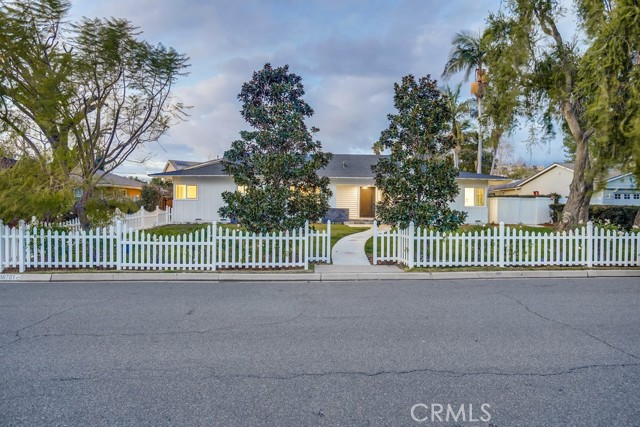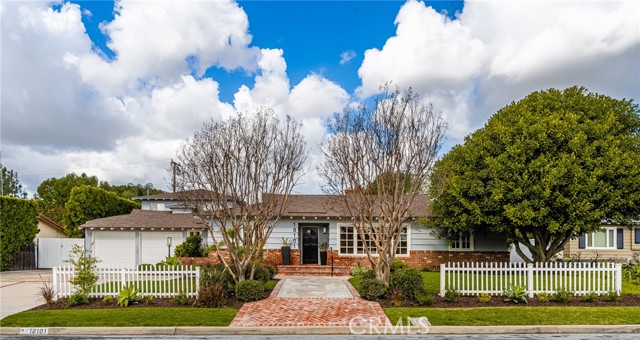10601 Calm Hill Circle, North Tustin, CA
Property Detail
- Active
Property Description
Overlooking Peters Canyon Park, 10601 Calm Hill Circle is a Single Level Dream Home Featuring the Best of Indoor/Outdoor Living. The 3/4 Acre Property is Immersed in Nature with an Abundance of Mature Trees and Foliage Providing Ultimate Privacy. The Elevated Lot and Natural Canyon Breeze Allows for 13 Sets of French Doors to Remain Open, Bringing the Beauty of the Outdoors Inside. Indoor/Outdoor Living Extends Beyond the Main Home and is Featured in the Design of the 1 Bed/1 Bath Casita. The Casita Enjoys a Beautiful Kitchen, French Doors, and Serene Views. The Resort Style Backyard Offers Unlimited Entertaining Potential with Multiple Seating Areas, Beach Entry Pool, Waterfall, and Spa. The Single Level Design of the Home is Magnificent. As you Enter the Great Room you are Immediately Captivated by the Exposed Wood Ceiling and French Doors Showcasing the Stunning Backyard. The Kitchen Overlooks the Pool and Includes a Breakfast Nook with Fireplace. The Master Suite Enjoys Beautiful Views, Walk-In Closet, and French Doors to the Backyard. The Master Bathroom Features a Walk-In Shower, Free-Standing Tub, Dual Vanities and Private Outdoor Shower Atrium. The Large Indoor Storage Room Provides the Opportunity for a Future Wine Cellar. The Flat Portion of the Lot Provides Options for a Garden, Playground, or Boat Storage Courtesy of the Private Driveway off Bent Tree Rd. Access Peters Canyon Hiking/Biking Trails from the Backyard or take a Short Walk to Bent Tree Park.
Property Features
- Dishwasher
- Gas Range
- Microwave
- Dishwasher
- Gas Range
- Microwave
- Central Air Cooling
- Double Door Entry
- French Doors
- Fireplace Dining Room
- Fireplace Living Room
- Tile Floors
- Wood Floors
- Central Heat
- Central Heat
- Beamed Ceilings
- Cathedral Ceiling(s)
- Ceiling Fan(s)
- Direct Garage Access
- Driveway
- Garage
- Covered Patio
- Patio Patio
- Private Pool
- In Ground Pool
- Waterfall Pool
- Public Sewer Sewer
- Private Spa
- In Ground Spa
- Canyon View
- City Lights View
- Mountain(s) View
- Public Water
- Skylight(s)

