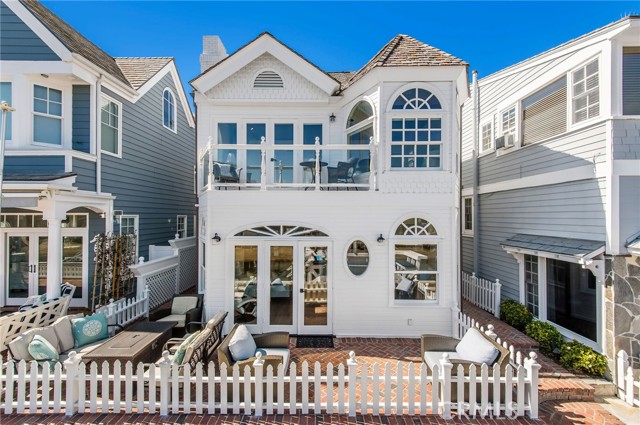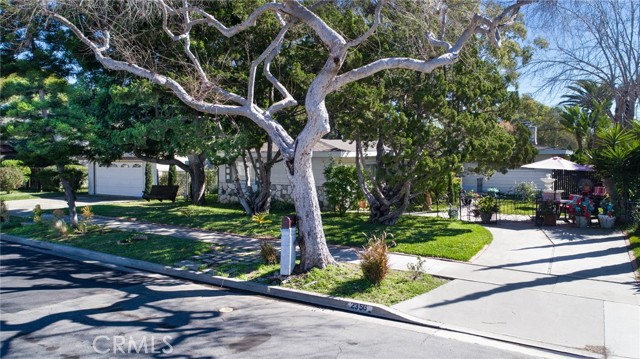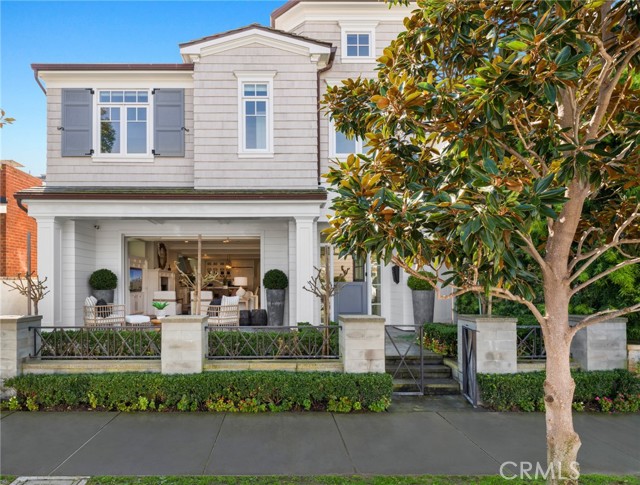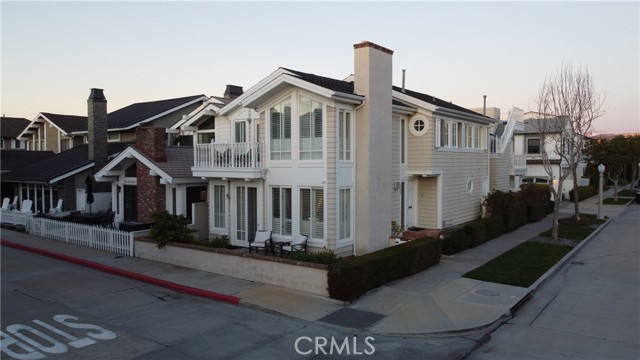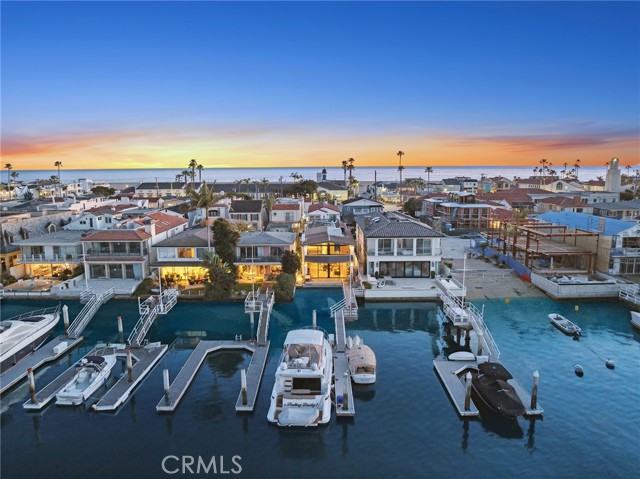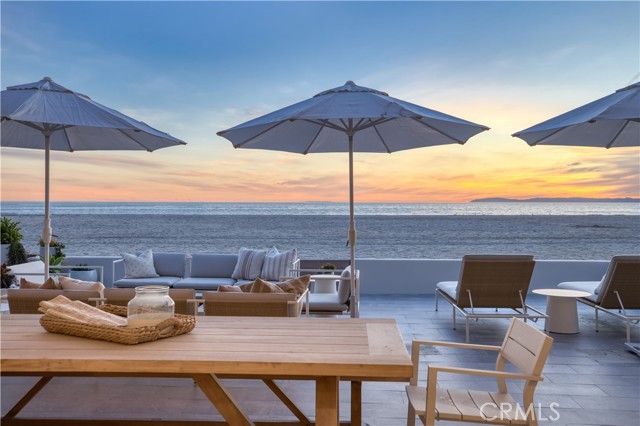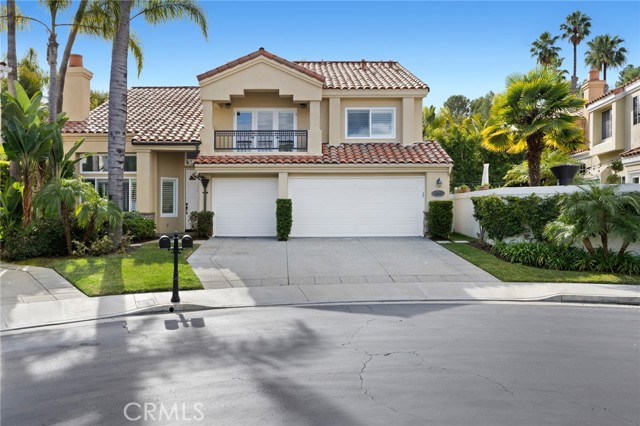1514 Warwick Lane, Newport Beach, CA
Property Detail
- Active
Property Description
California Coastal inspired farmhouse in one of Newport Beaches finest neighborhoods. This completely remodeled and expanded 5 bedroom 3.5 bath home is located on a large lot on a coveted interior street. The nearly 3,400 square foot home features a main floor Master Suite, Great Room, family room, formal dining room, and 3 additional bedrooms on the main level. Upstairs offers a second Master Suite with a walk-in closet, marble bathroom counters, a large sitting area, and a private balcony. The kitchen features an oversized center island with Calcutta marble countertops, subway tile backsplash, and a second prep sink with filtered water. The family chef will appreciate the built-in Viking 6-burner stove with griddle and double oven. The Great Room flows seamlessly for indoor/outdoor living with a landscaped backyard complete with a saltwater pool and spa, a built-in fire pit, waterfall feature, and built-in BBQ. Two separate garages for either the car lover or the resident who wants extra entertaining space, as one of the garages has been turned into a home theatre, complete with surround sound and a home gym.
Property Features
- 6 Burner Stove
- Dishwasher
- Refrigerator
- 6 Burner Stove
- Dishwasher
- Refrigerator
- Modern Style
- Traditional Style
- Central Air Cooling
- Good Condition Fence
- Fireplace Family Room
- Fireplace Living Room
- Stone Floors
- Wood Floors
- Slab
- Forced Air Heat
- Forced Air Heat
- Crown Molding
- Stone Counters
- Concrete Patio
- Patio Patio
- Private Pool
- In Ground Pool
- Metal Roof
- Public Sewer Sewer
- Private Spa
- Heated Spa
- In Ground Spa
- Neighborhood View
- Public Water

