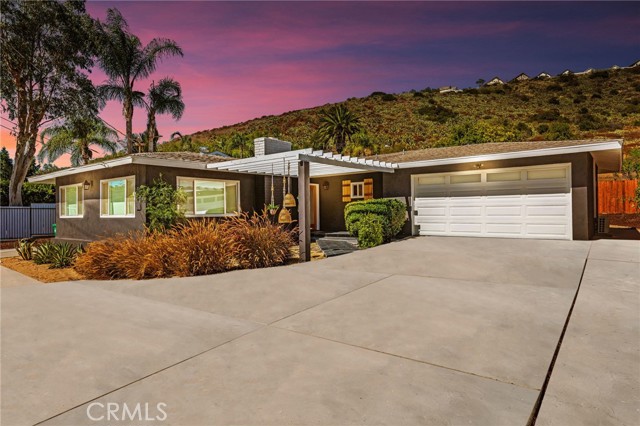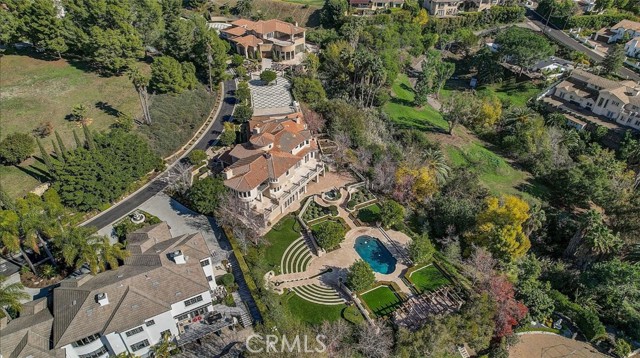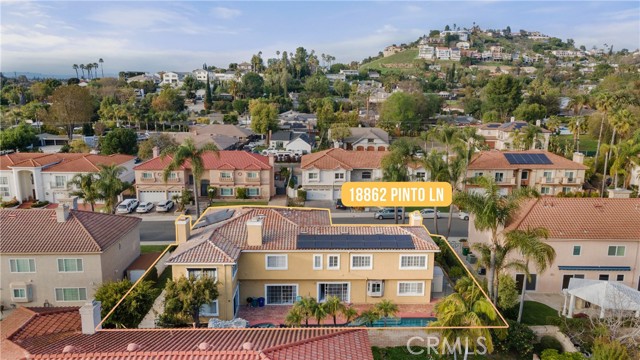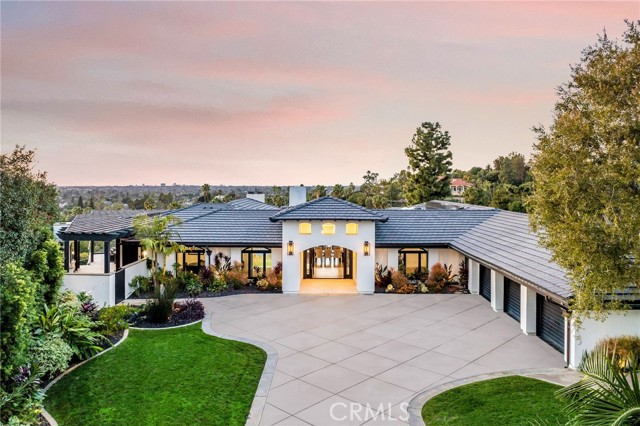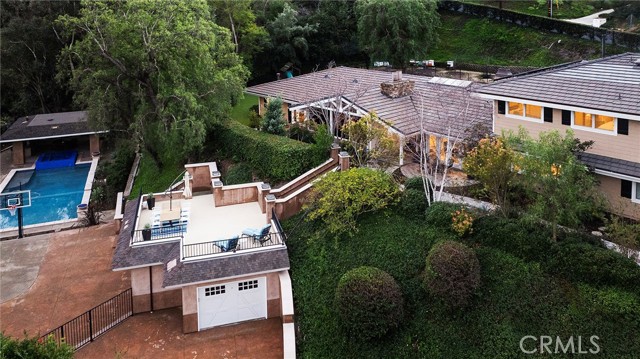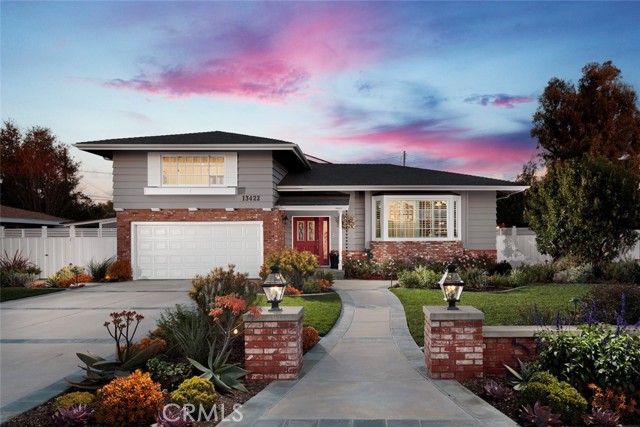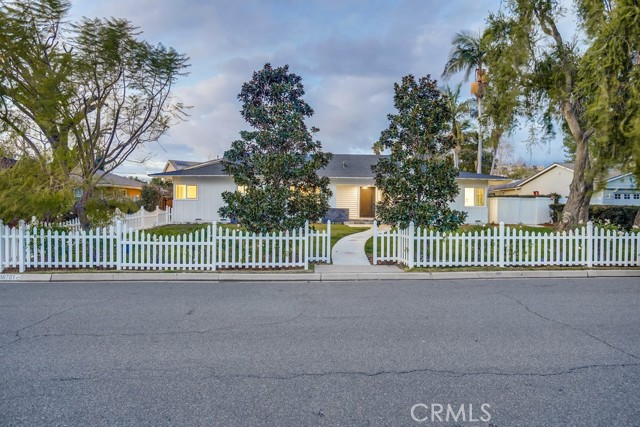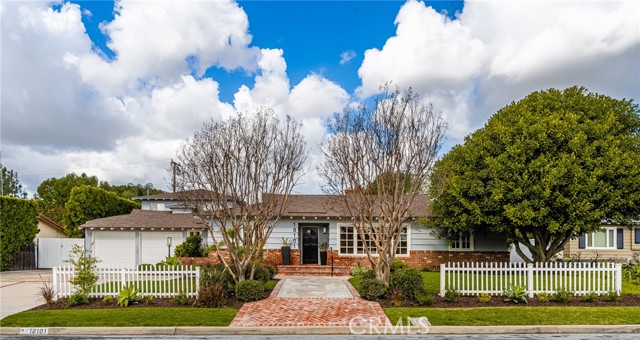10531 Mira Vista Drive, North Tustin, CA
Property Detail
- Back-Offers
Property Description
This beautiful John Lyttle single story home has been completely remodeled where the owner and architect's attention to detail and functionality of the home were of most importance. Are you looking for serenity, peacefulness, and a home that is ready to move into? This is it! From the open floorplan to curved archways, a truly gourmet kitchen with center island, 3 ovens, 2 dishwashers, gas Wolf range and Sub Zero refrigerator, 5 bedrooms and 3 baths, and a sprawling floorplan that's wide open and bright, this home has it all. In a prestigious North Tustin neighborhood with Peter's Canyon nearby, the mature trees, terraced yard and spaciousness between neighbors is another unique feature of this property. All on one level with no interior steps, the wide open family room and kitchen make for a wonderful entertaining area, with an adjacent formal living and dining room. Your oversized master suite offers a luxurious bathroom with separate tub and walk-in shower, water closet and two sinks, and a secondary bedroom nearby with full bath (a great office). On the other side of the home are the three additional bedrooms with their full bath, allowing for a diverse usage of space and rooms. An inside laundry room, fire sprinklers, dual zoned a/c, newer windows, the private yard and the feel of a newly built home are just the tip of the amenities this home offers. The attached garage has plenty of storage plus a 220v plug for your energy efficient car.
Property Features
- Dishwasher
- Double Oven
- Disposal
- Gas Range
- Microwave
- Refrigerator
- Tankless Water Heater
- Water Heater
- Dishwasher
- Double Oven
- Disposal
- Gas Range
- Microwave
- Refrigerator
- Tankless Water Heater
- Water Heater
- Traditional Style
- Central Air Cooling
- Zoned Cooling
- Stucco Exterior
- Chain Link Fence
- Fireplace Family Room
- Fireplace Living Room
- Fireplace Gas Starter
- Fireplace See Through
- Wood Floors
- Slab
- Central Heat
- Forced Air Heat
- Central Heat
- Forced Air Heat
- Granite Counters
- Open Floorplan
- Pantry
- Wired for Sound
- Direct Garage Access
- Driveway
- Concrete
- Driveway Up Slope From Street
- Garage
- Garage Faces Front
- Garage - Single Door
- Garage Door Opener
- Patio Patio
- Composition Roof
- Public Sewer Sewer
- Sewer Paid Sewer
- Neighborhood View
- Public Water
- Double Pane Windows

