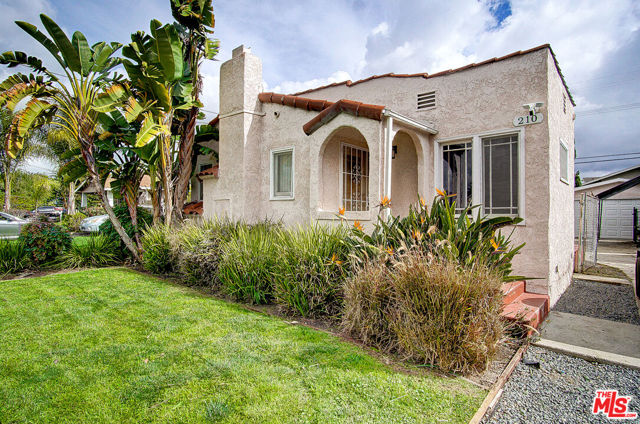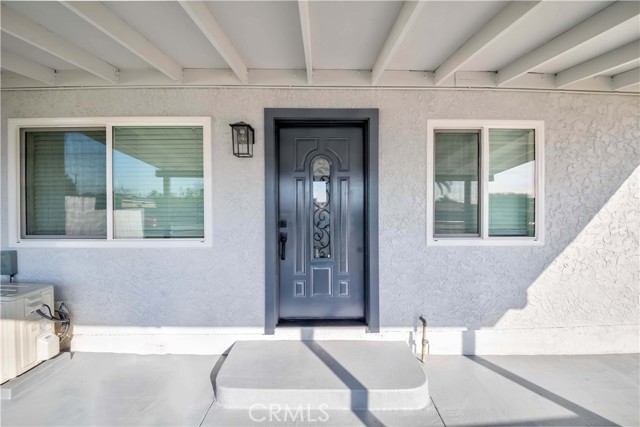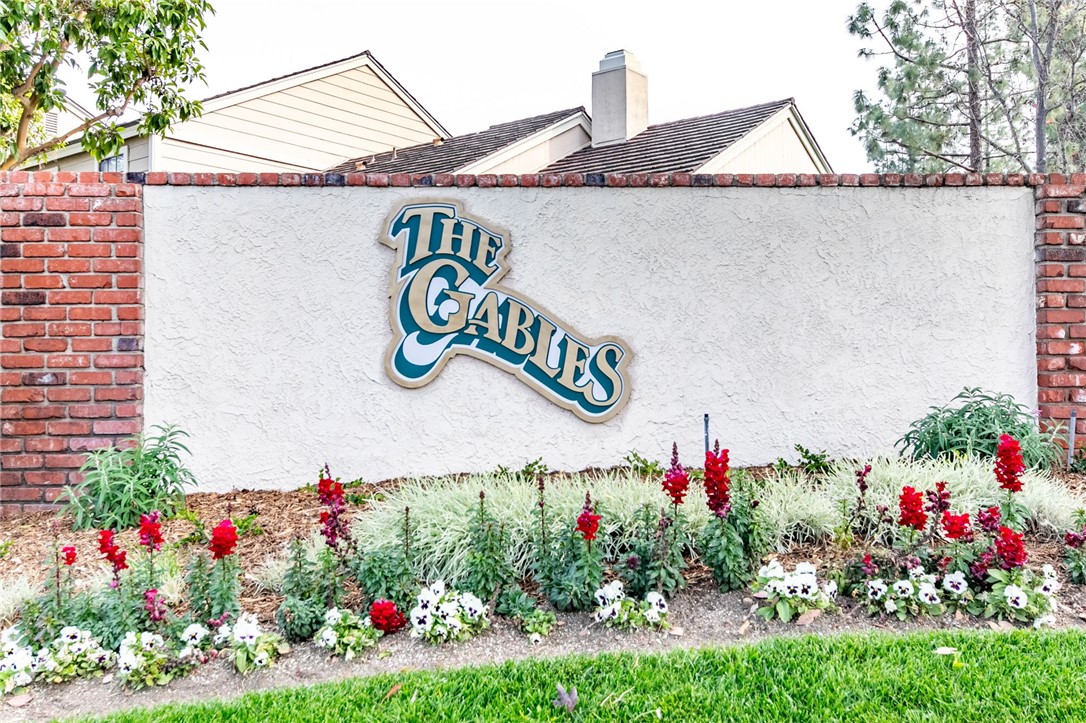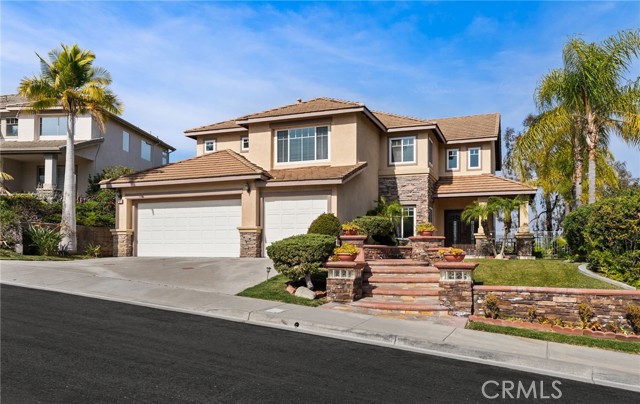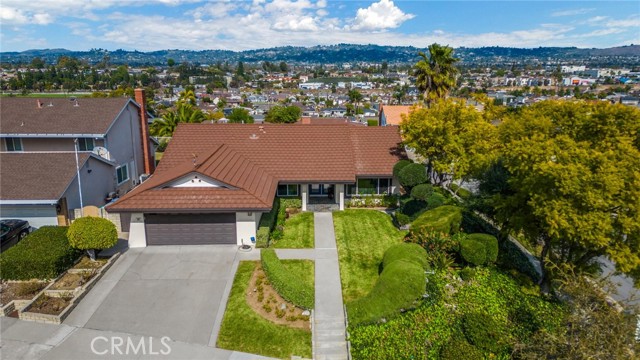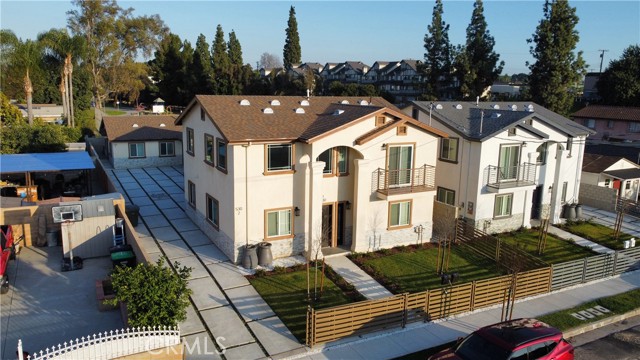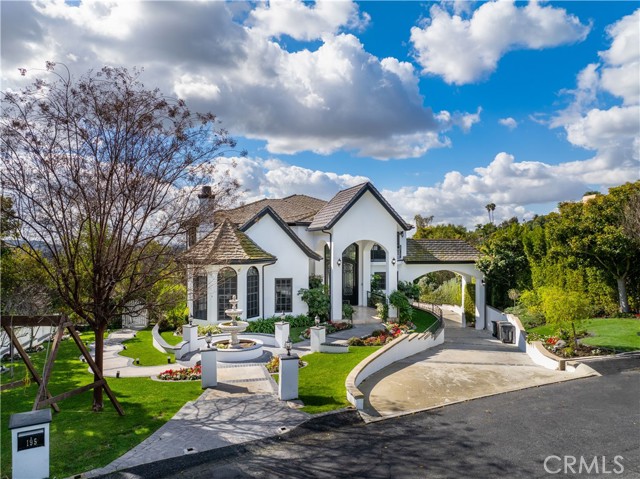1940 North Hills Drive, La Habra, CA
Property Detail
- Back-Offers
Property Description
A great home located in prestigious and sought-after North Hills La Habra This immaculate home features upgraded doors (including the gorgeous front door) and windows, crown molding throughout, recessed lighting, a long life metal roof, lots of storage and two custom fireplaces. The spacious kitchen features custom cabinetry, wide plank tile flooring, granite counter tops, stainless steel appliances, a beverage refrigerator, a stylish hood over the gas stovetop, and a breakfast nook, There's a convenient laundry room with side yard access The dining and living rooms with wood floors over look the backyard and pool area which includes a covered patio, stamped concrete and firepit. The pool was remodeled in November of 2020 and a soothing waterfall feature was added. The family room has access to the backyard and also the 3 car garage. This area could be an optional 4th BR. The beautiful baths have all been upgraded with e granite and frameless shower enclosure in the large master bath. The master suite has two mirrored closets. Front and back yard has water conserving and low maintenance artificial grass, thus the sprinklers have been turned off. The home is located not far from Loma Norte Park and schools. Here's the big bonus....Seller wishes the furniture, appliances, patio furniture and barbeque and most accessories to be included in the purchase. They're all yours A list with photos is available. Voluntary neighborhood run HOA $50
Property Features
- Dishwasher
- Double Oven
- Disposal
- Gas Cooktop
- Range Hood
- Refrigerator
- Dishwasher
- Double Oven
- Disposal
- Gas Cooktop
- Range Hood
- Refrigerator
- Traditional Style
- Central Air Cooling
- Double Door Entry
- Panel Doors
- Service Entrance
- Sliding Doors
- Cross Fenced Fence
- Fireplace Living Room
- See Remarks Floors
- Central Heat
- Central Heat
- Copper Plumbing Partial
- Crown Molding
- Granite Counters
- Recessed Lighting
- Direct Garage Access
- Driveway
- Covered Patio
- Patio Patio
- Private Pool
- Filtered Pool
- In Ground Pool
- See Remarks Pool
- Waterfall Pool
- Metal Roof
- Public Sewer Sewer
- See Remarks View
- Public Water

