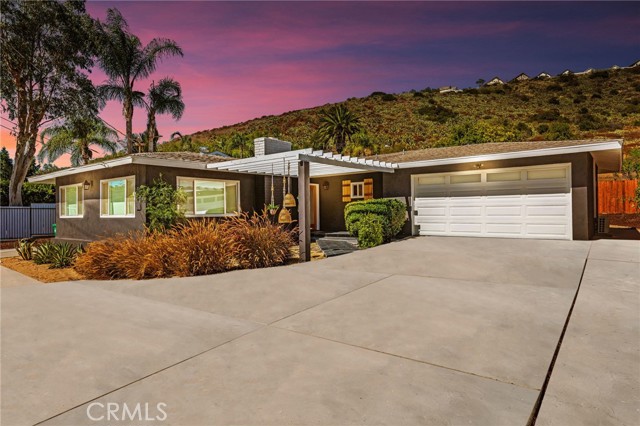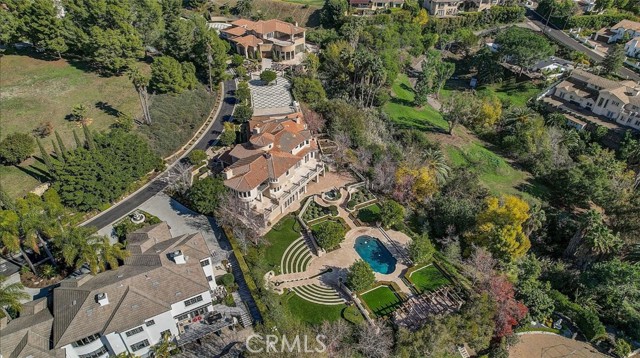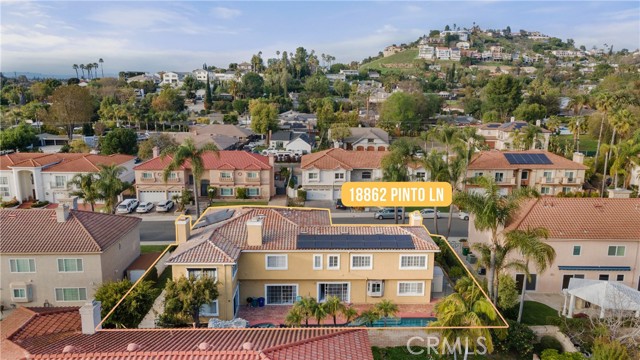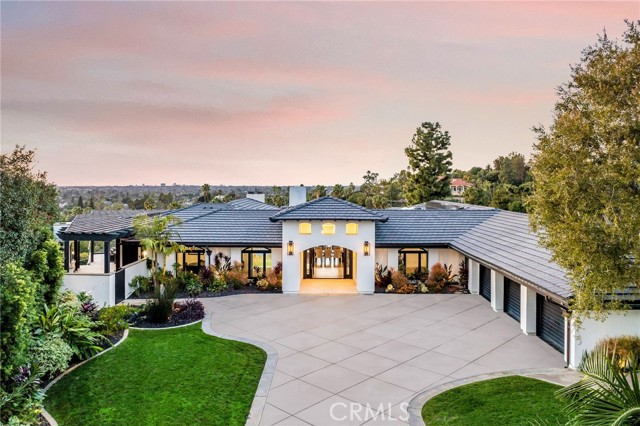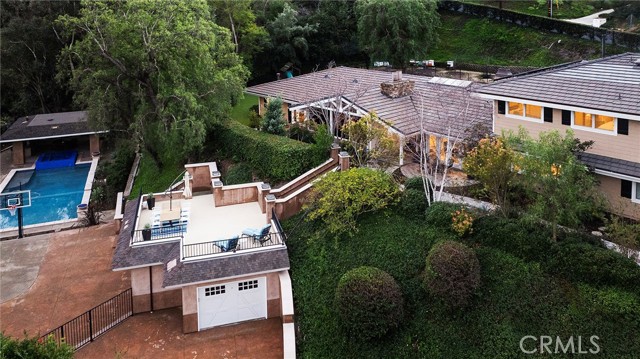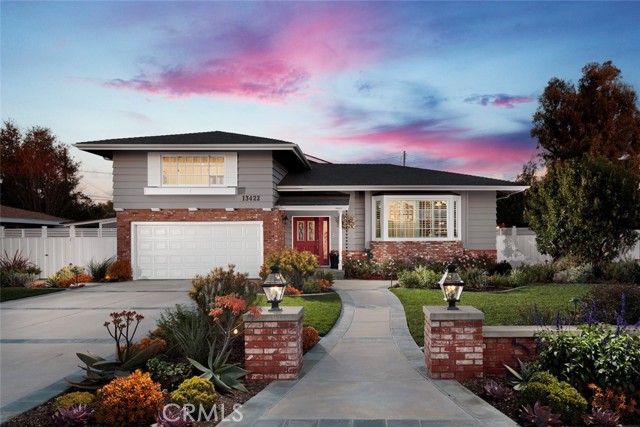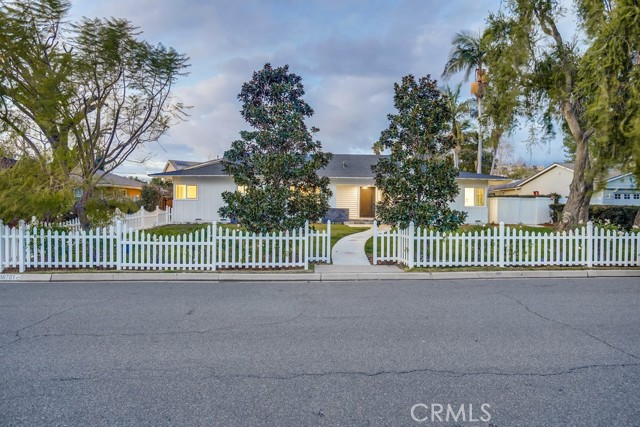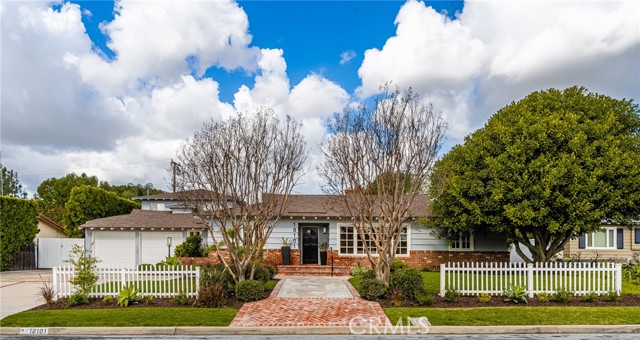11472 Gigi Drive, North Tustin, CA
Property Detail
- Active
Property Description
This is your opportunity to live in the highly sought after neighborhood of North Tustin. Located on a large corner lot, nestled between soaring palm trees and the base of the foothills of Lemon Heights. This quaint 3 bedroom, 2 bathroom one-story home sits on a generous 10,200 square foot corner lot. Enter through the new Craftsman-style door to find the living room with an abundance of natural light, a gas fireplace and views of beautiful trees and a gorgeous sunset out your window. Step through the living room and you will see the recently remodeled kitchen with custom cabinetry, granite countertops, large kitchen island, custom built-ins and a cozy fireplace. Down the hallway you will find the large bedrooms and both remodeled bathrooms. The spacious backyard has a new wood fence, large patio and BBQ area that make it perfect for entertaining. With ceiling speakers in the kitchen and family room, you can always enjoy your favorite music! The yard boasts plenty of privacy and has a new irrigation system throughout the landscaping. Don't miss your opportunity to own this fantastic property in an award winning school district. Enjoy the home as is, add on or even build your custom dream home on this magnificent corner lot.
Property Features
- Convection Oven
- Dishwasher
- Gas Oven
- Gas Range
- Gas Water Heater
- Microwave
- Range Hood
- Refrigerator
- Self Cleaning Oven
- Vented Exhaust Fan
- Water Heater
- Water Line to Refrigerator
- Convection Oven
- Dishwasher
- Gas Oven
- Gas Range
- Gas Water Heater
- Microwave
- Range Hood
- Refrigerator
- Self Cleaning Oven
- Vented Exhaust Fan
- Water Heater
- Water Line to Refrigerator
- Ranch Style
- Central Air Cooling
- Electric Cooling
- New Condition Fence
- Wood Fence
- Fireplace Kitchen
- Fireplace Living Room
- Tile Floors
- Central Heat
- Natural Gas Heat
- Fireplace(s) Heat
- Central Heat
- Natural Gas Heat
- Fireplace(s) Heat
- Built-in Features
- Ceiling Fan(s)
- Crown Molding
- Recessed Lighting
- Wired for Sound
- Direct Garage Access
- Driveway
- RV Access/Parking
- Composition Roof
- Public Sewer Sewer
- Public Water

