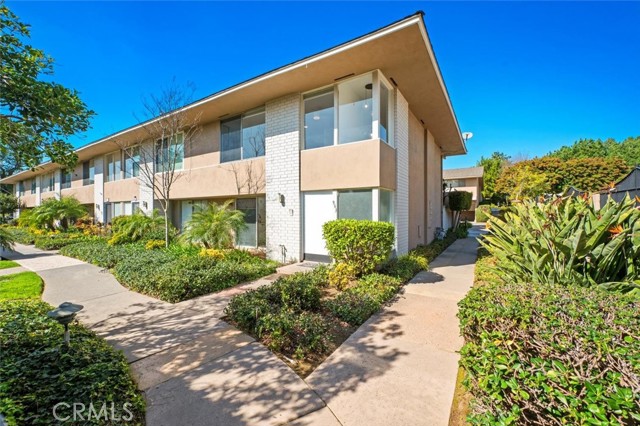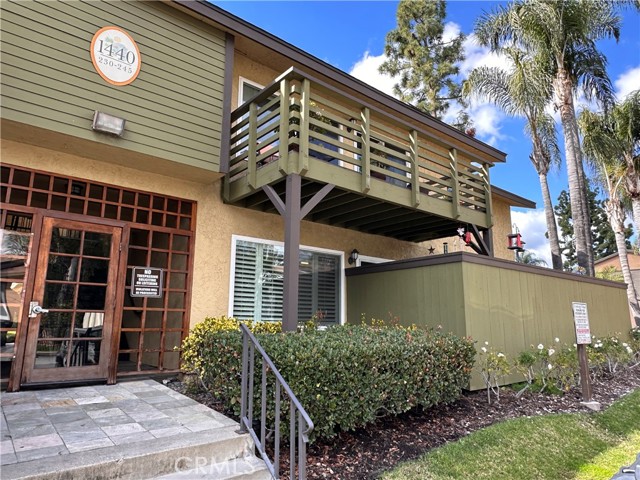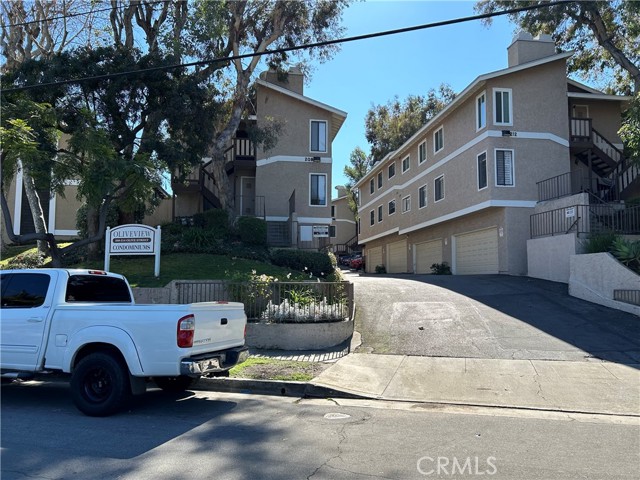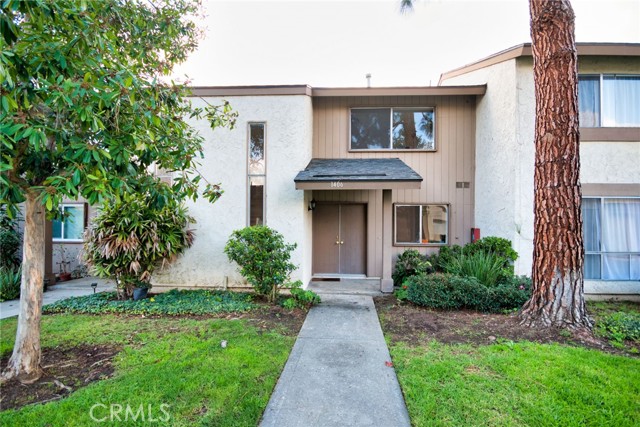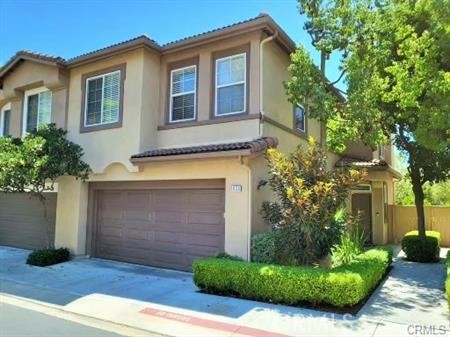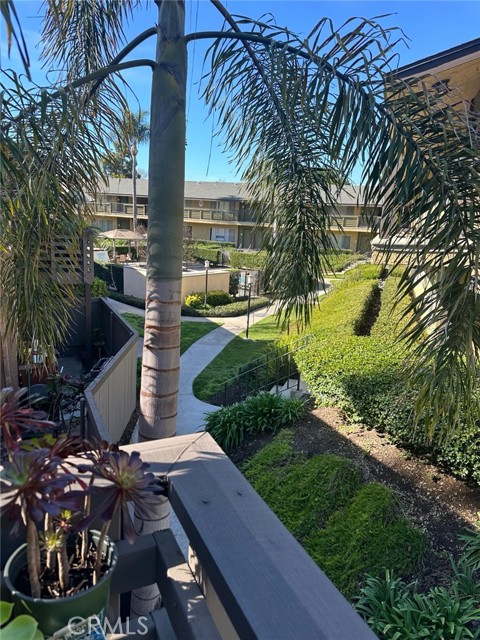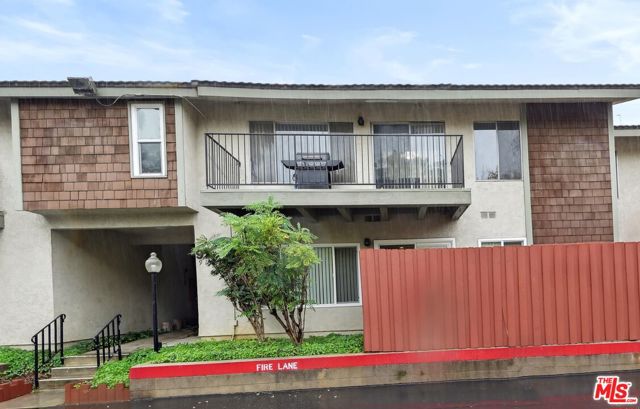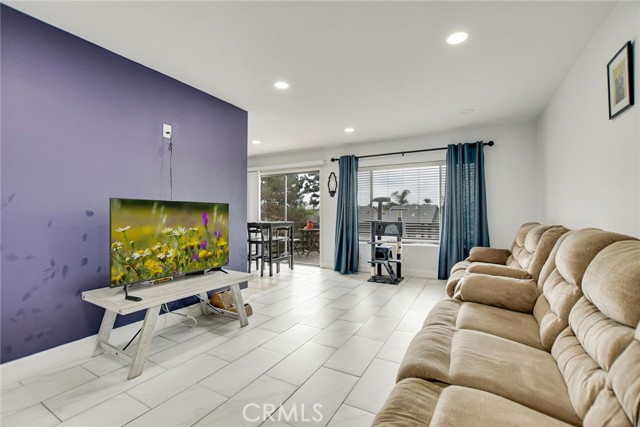1132 Las Lomas Drive, La Habra, CA
Property Detail
- Back-Offers
Property Description
Discover a beautiful, affordable 2 bed, 1.5 bath home, 1 car garage, plus 1 assigned parking space in the heart of La Habra. Amenities include: an inviting entry, tile flooring & LED recessed lighting. A/C, newer hot water heater, all new interior doors, upgraded kitchen with granite counter tops, glass tile backsplash, water resistant laminate flooring, white cabinets, dishwasher, gas stove, & farmer stainless steel sink. An inside oversized laundry room, & separate sizable utility closet. Enjoy a spacious bright living room, new paint, new blinds, 4" crown molding/base boards. An attractive downstairs powder room, tile flooring, & new toilet. The stairway has bullnose laminate & new solid wood hand rails alongside custom shaker wall treatment. Enter the extra-large newly painted master bedroom, & huge walk-in closet plus a custom organizer that includes a five shelf shoe rack, surrounded by generous shelving. The secondary bedroom easily fits a queen or king bed and has lots of natural light. The full size bathroom offers a new Quartz vanity, new faucet, versatile white tile over the tub, new medicine cabinet, & designer tile flooring. Step outside to relish your privacy with an enclosed backyard, covered brick patio & fully landscaped patio gardens. Fashion Walk HOA amenities include: large swimming pool, spa, club-house, lighted sidewalks, Low HOA fee that includes water & trash. Easy access from freeways and close by to schools, parks, entertainment and shopping.
Property Features
- Dishwasher
- Gas Oven
- Gas Cooktop
- High Efficiency Water Heater
- Dishwasher
- Gas Oven
- Gas Cooktop
- High Efficiency Water Heater
- Traditional Style
- Central Air Cooling
- Sliding Doors
- Drywall Walls Exterior
- Stucco Exterior
- Average Condition Fence
- Wood Fence
- Fireplace None
- Laminate Floors
- Tile Floors
- Slab
- Central Heat
- Central Heat
- Ceiling Fan(s)
- Crown Molding
- Granite Counters
- Pantry
- Wood Product Walls
- Assigned
- Garage - Single Door
- Brick Patio
- Covered Patio
- Enclosed Patio
- Patio Patio
- Association Pool
- In Ground Pool
- Composition Roof
- Public Sewer Sewer
- Association Spa
- Neighborhood View
- Public Water
- Blinds
- Screens

