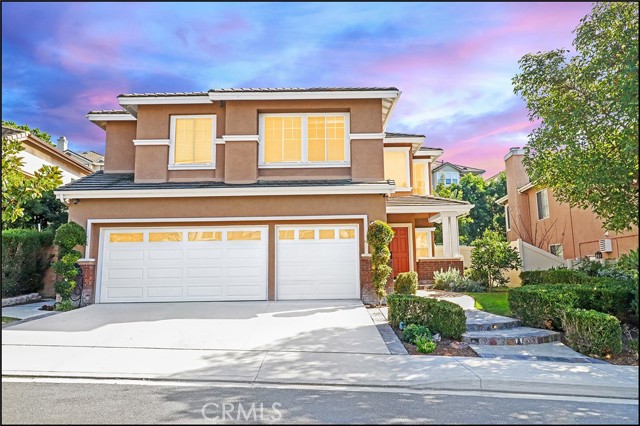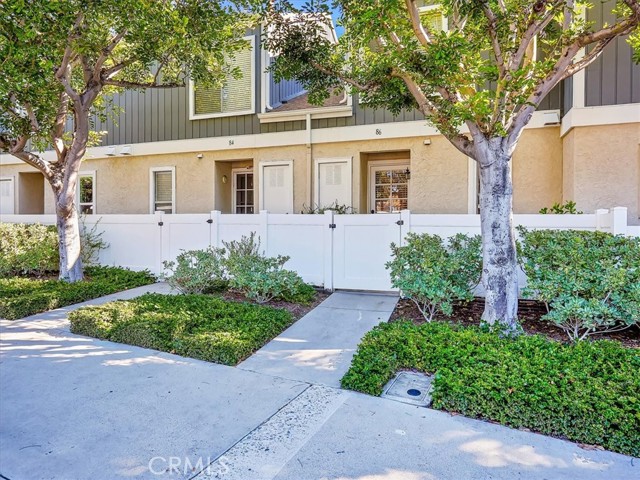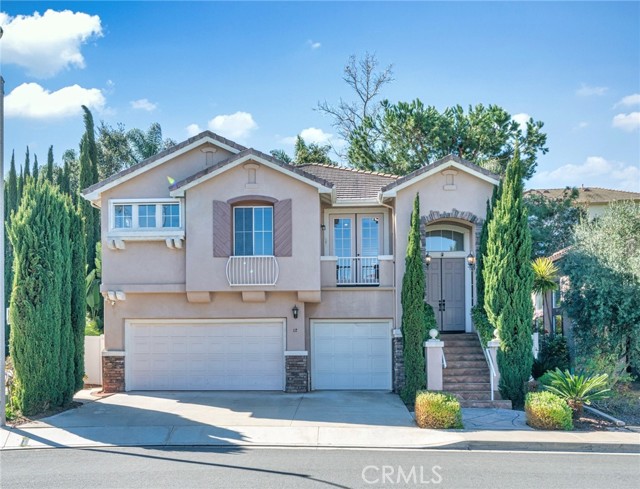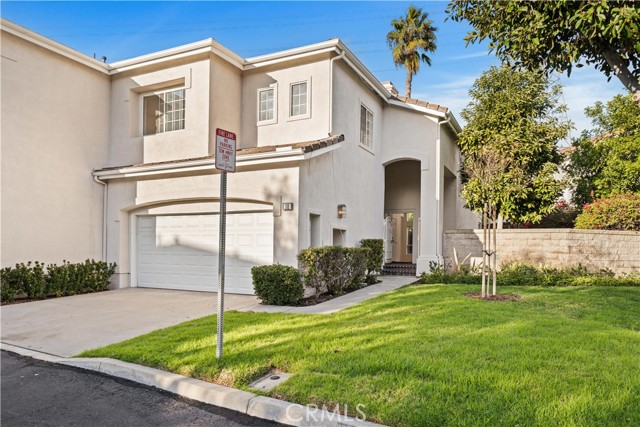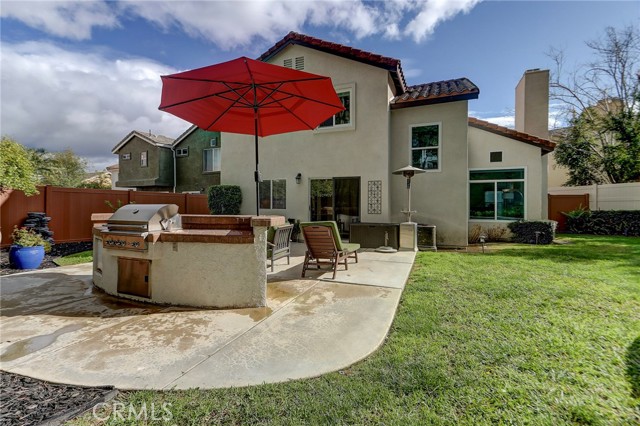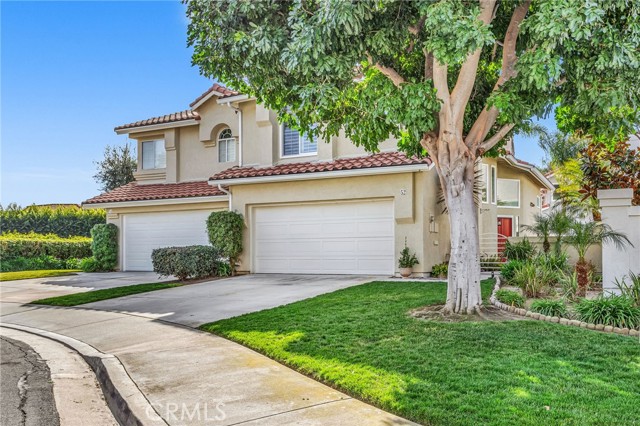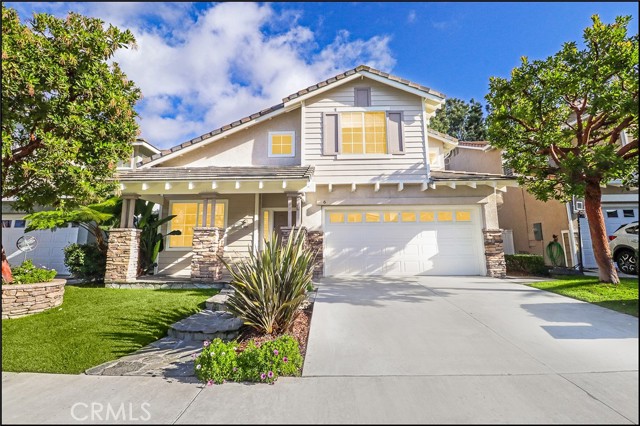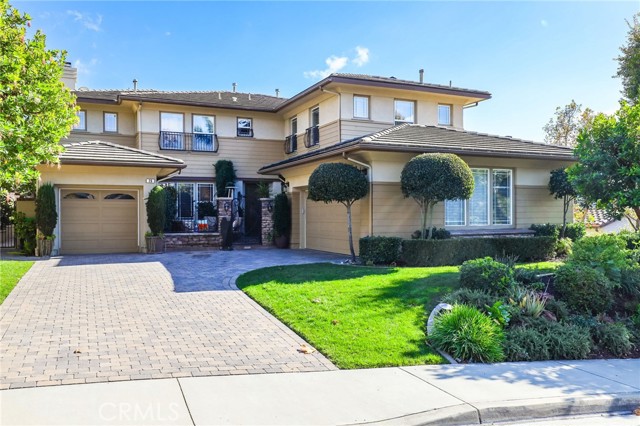9 Nutcracker Lane, Aliso Viejo, CA
Property Detail
- Back-Offers
Property Description
Highly desirable! This completely remodeled home features 2 bed & loft /2.5 bath home! See beautiful landscaping as you approach the front. Walk through the front door & notice the abundance of natural light & hardwood floors throughout as well as high ceilings, crown mold. The dining room is located next to the kitchen, making this ideal for entertaining. The kitchen is fully equipped w/a Electrolux gas stove & oven, Samsung microwave, GE refrigerator, Bosch dishwasher, Jeparono Gold Granite counters & custom tumbled marble backsplash. Note the laundry area w/ washer & dryer & plenty of storage. The 2 car garage features new epoxy flooring, built in work bench and a lot of built-in cabinets. Ascend up the stairs 2 steps to the powder room with the mother of pearl tile floor, honey onyx countertop and the vessel sink. All the bathrooms are fully remodeled. The master bed has plenty of natural light. The master bath and the guest bath are fully remodeled, custom marble floor, custom made mirror, and black leather granite counter-tops. The home has a new furnace and A/C compressor installed about 5 years ago, Repiped 2 years ago with epoxy pex pipes throughout, new roof. The backyard is perfect w/plenty of new deck space & grass area, and plant bed-sprinkler system. Association paint homes every 10 years, roof has been replaced 2 years ago. In proximity to so many parks, trails & easy access to the toll road, this home is in a great location. You don't want to miss this one!
Property Features
- 6 Burner Stove
- Self Cleaning Oven
- Dishwasher
- Disposal
- Gas Oven
- Gas Range
- Microwave
- Refrigerator
- Water Heater
- 6 Burner Stove
- Self Cleaning Oven
- Dishwasher
- Disposal
- Gas Oven
- Gas Range
- Microwave
- Refrigerator
- Water Heater
- Central Air Cooling
- Wood Fence
- Fireplace Family Room
- Carpet Floors
- Wood Floors
- Central Heat
- Central Heat
- Cathedral Ceiling(s)
- Ceiling Fan(s)
- Crown Molding
- Granite Counters
- High Ceilings
- Open Floorplan
- Pantry
- Recessed Lighting
- Direct Garage Access
- Driveway
- Garage - Single Door
- Workshop in Garage
- Rear Porch Patio
- Wood Patio
- Spanish Tile Roof
- Public Sewer Sewer
- Neighborhood View
- Public Water
- Double Pane Windows

